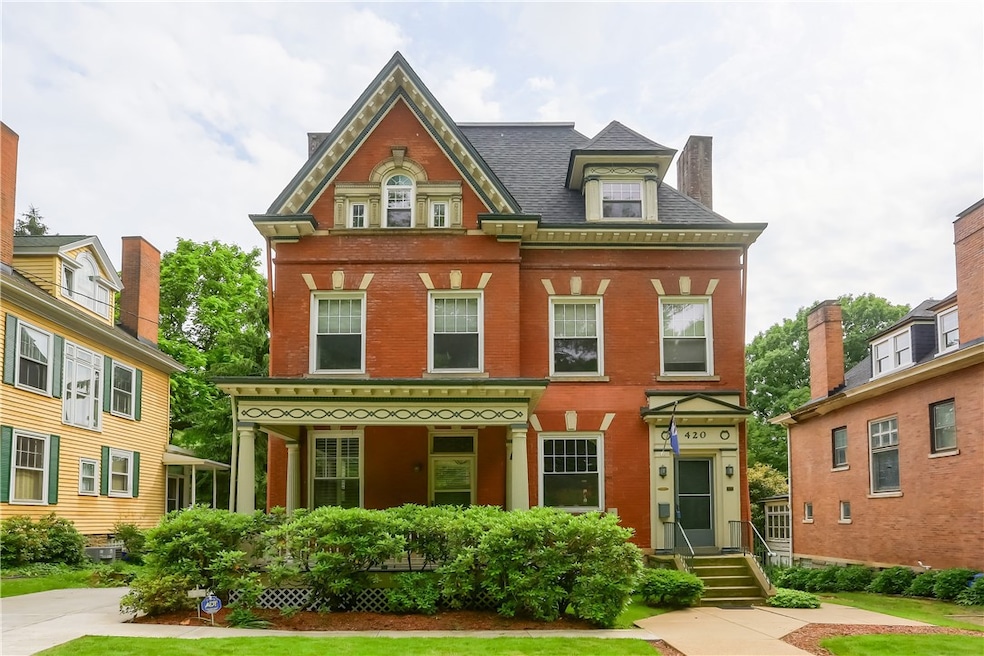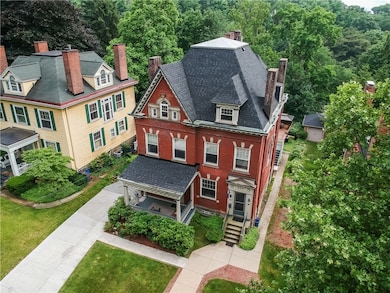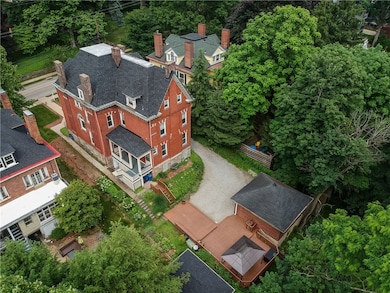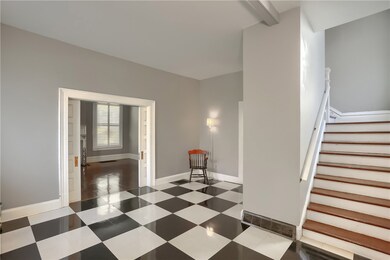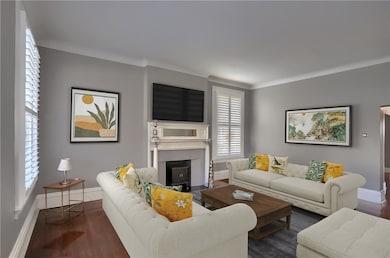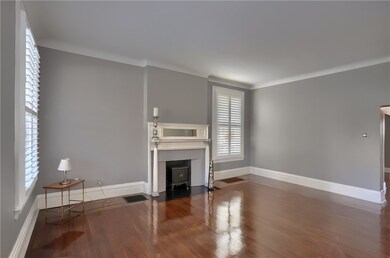420 Maple Ave Swissvale, PA 15218
Edgewood NeighborhoodHighlights
- 0.43 Acre Lot
- 2 Fireplaces
- Forced Air Heating and Cooling System
- Wood Flooring
- Public Transportation
- 2 Car Garage
About This Home
As of January 2025Old World Charm w modern amenities! New Roof 5-24! Elegant Entry w display cases for priceless collectables! Famrm w Decorative FP that opens to a 15x10 cov front porch w original transom window & porch swing! Entertaining will be a delight w a bar rm steps away from formal DR & Updated Kit w quartz counters, backsplash, farmhouse sink w pass thru/breakfast bar into morning rm! Enjoy your morning coffee on covered side porch w views wood yd, 44x24 Patio w Pergola, perfect oasis for Summer cocktail parties! 1st floor offers 2 add’l baths, 1 w a shower for in-law suite! 1st/3rd flr Study’s so everyone can work from home! Owners Suite w W-I-C, private bath & decorative FP! Extraordinary dressing rm w walls of closets & rm to add custom island! Baths w claw foot tubs & Shower! Back Staircase! Stunning Hardwd Flrs! Zoned Heat/AC! 3rd Flr Gamerm perfect for pool table, game night or binge watching your fav flix! Wide Staircases, Louvered Shutters, Pocket Drs, Loads of storage! Flex spaces!
Home Details
Home Type
- Single Family
Year Built
- Built in 1894
Lot Details
- 0.43 Acre Lot
Home Design
- Asphalt Roof
Interior Spaces
- 5,150 Sq Ft Home
- 3-Story Property
- 2 Fireplaces
- Decorative Fireplace
- Window Treatments
- Window Screens
Kitchen
- Convection Oven
- Stove
- Cooktop
- Microwave
- Dishwasher
- Disposal
Flooring
- Wood
- Tile
Bedrooms and Bathrooms
- 5 Bedrooms
Laundry
- Dryer
- Washer
Basement
- Walk-Out Basement
- Basement Fills Entire Space Under The House
Parking
- 2 Car Garage
- Garage Door Opener
Utilities
- Forced Air Heating and Cooling System
- Heating System Uses Gas
Community Details
- Public Transportation
Listing and Financial Details
- Home warranty included in the sale of the property
Map
Home Values in the Area
Average Home Value in this Area
Property History
| Date | Event | Price | Change | Sq Ft Price |
|---|---|---|---|---|
| 01/25/2025 01/25/25 | Sold | $550,000 | -15.4% | $107 / Sq Ft |
| 07/12/2024 07/12/24 | Price Changed | $650,000 | -3.7% | $126 / Sq Ft |
| 06/06/2024 06/06/24 | For Sale | $675,000 | -- | $131 / Sq Ft |
Tax History
| Year | Tax Paid | Tax Assessment Tax Assessment Total Assessment is a certain percentage of the fair market value that is determined by local assessors to be the total taxable value of land and additions on the property. | Land | Improvement |
|---|---|---|---|---|
| 2024 | $14,448 | $376,100 | $66,100 | $310,000 |
| 2023 | $14,635 | $376,100 | $66,100 | $310,000 |
| 2022 | $14,635 | $376,100 | $66,100 | $310,000 |
| 2021 | $1,779 | $376,100 | $66,100 | $310,000 |
| 2020 | $14,301 | $376,100 | $66,100 | $310,000 |
| 2019 | $14,015 | $376,100 | $66,100 | $310,000 |
| 2018 | $1,779 | $376,100 | $66,100 | $310,000 |
| 2017 | $14,015 | $376,100 | $66,100 | $310,000 |
| 2016 | $1,779 | $376,100 | $66,100 | $310,000 |
| 2015 | $1,779 | $376,100 | $66,100 | $310,000 |
| 2014 | $12,423 | $376,100 | $66,100 | $310,000 |
Mortgage History
| Date | Status | Loan Amount | Loan Type |
|---|---|---|---|
| Previous Owner | $91,750 | Credit Line Revolving | |
| Previous Owner | $359,650 | New Conventional | |
| Previous Owner | $67,500 | Second Mortgage Made To Cover Down Payment |
Deed History
| Date | Type | Sale Price | Title Company |
|---|---|---|---|
| Deed | $550,000 | -- | |
| Deed | $550,000 | -- | |
| Deed | $137,000 | -- | |
| Warranty Deed | $305,000 | -- |
Source: West Penn Multi-List
MLS Number: 1657041
APN: 0234-F-00068-0000-00
- 2226 Grant St
- 2215 Lehigh St
- 2110 Lehigh St
- 8 Mckelvey Ave
- 214 Elm St
- 152 Oakview Ave
- 2241 Lehigh St
- 220 Dewey St
- 257 Maple Ave
- 2123 Lloyd Ave
- 108 Oakview Ave
- 451 Morris St
- 8001 Westmoreland Ave
- 112 E Swissvale Ave
- 1400 Smokey Wood Dr Unit A607
- 2225 Hampton St
- 315 E Swissvale Ave
- 2236 Hampton St
- 1228 Morrow St
- 539-541 Campbell St
