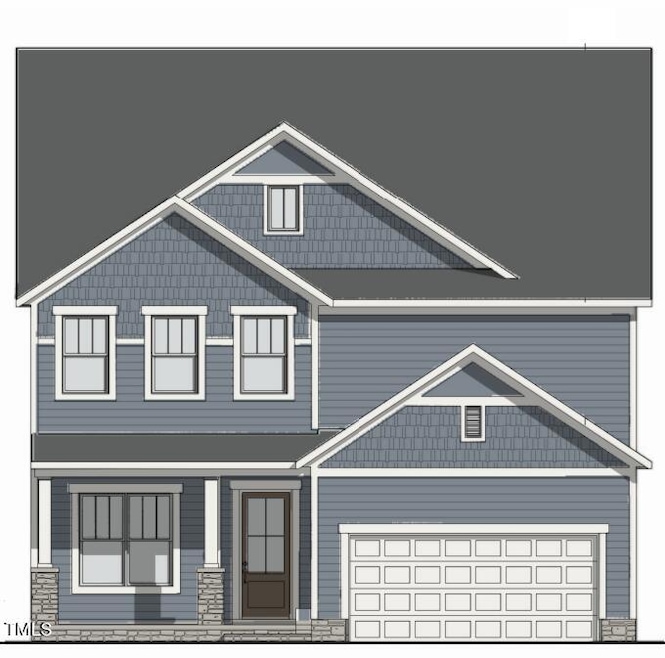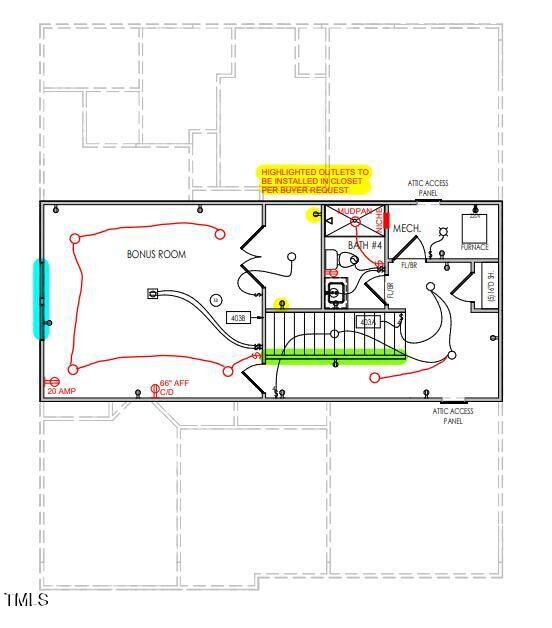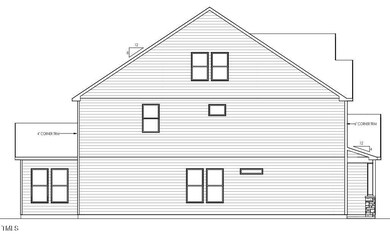
PENDING
NEW CONSTRUCTION
420 Marthas View Way Wake Forest, NC 27587
Estimated payment $5,701/month
Total Views
51
5
Beds
5
Baths
3,943
Sq Ft
$217
Price per Sq Ft
Highlights
- Under Construction
- Craftsman Architecture
- Main Floor Bedroom
- Sanford Creek Elementary School Rated A-
- Wood Flooring
- Bonus Room
About This Home
Model is a Horizon B floor plan.
Home Details
Home Type
- Single Family
Year Built
- Built in 2025 | Under Construction
Lot Details
- 7,807 Sq Ft Lot
- North Facing Home
- Water-Smart Landscaping
- Corner Lot
- Open Lot
- Cleared Lot
HOA Fees
- $60 Monthly HOA Fees
Parking
- 2 Car Attached Garage
- Front Facing Garage
- Private Driveway
- 2 Open Parking Spaces
Home Design
- Home is estimated to be completed on 4/17/25
- Craftsman Architecture
- Brick or Stone Mason
- Stem Wall Foundation
- Frame Construction
- Blown-In Insulation
- Batts Insulation
- Architectural Shingle Roof
- Shake Siding
- Low Volatile Organic Compounds (VOC) Products or Finishes
- HardiePlank Type
- Radiant Barrier
- Stone
Interior Spaces
- 3,943 Sq Ft Home
- 3-Story Property
- Tray Ceiling
- Smooth Ceilings
- High Ceiling
- Ceiling Fan
- Electric Fireplace
- Double Pane Windows
- Low Emissivity Windows
- French Doors
- Sliding Doors
- Entrance Foyer
- Family Room
- Combination Dining and Living Room
- Home Office
- Bonus Room
- Game Room
- Sun or Florida Room
- Screened Porch
Kitchen
- Eat-In Kitchen
- Built-In Oven
- Gas Cooktop
- Range Hood
- Microwave
- Plumbed For Ice Maker
- Dishwasher
- Stainless Steel Appliances
- Kitchen Island
- Quartz Countertops
Flooring
- Wood
- Carpet
- Laminate
- Tile
- Vinyl
Bedrooms and Bathrooms
- 5 Bedrooms
- Main Floor Bedroom
- Walk-In Closet
- In-Law or Guest Suite
- 5 Full Bathrooms
- Double Vanity
- Private Water Closet
- Bathtub with Shower
- Shower Only
- Walk-in Shower
Laundry
- Laundry Room
- Laundry on upper level
Home Security
- Smart Home
- Fire and Smoke Detector
Schools
- Jones Dairy Elementary School
- Rolesville Middle School
- Wake Forest High School
Utilities
- Forced Air Zoned Heating and Cooling System
- Heating System Uses Natural Gas
- Underground Utilities
- Natural Gas Connected
- Cable TV Available
Additional Features
- No or Low VOC Paint or Finish
- Rain Gutters
Listing and Financial Details
- Home warranty included in the sale of the property
- Assessor Parcel Number 1850827882
Community Details
Overview
- Association fees include storm water maintenance
- Ppm Association, Phone Number (919) 848-4911
- Built by Drees Homes
- Meadow At Jones Dairy Subdivision, Horizon B Floorplan
Recreation
- Community Playground
- Community Pool
- Jogging Path
- Trails
Map
Create a Home Valuation Report for This Property
The Home Valuation Report is an in-depth analysis detailing your home's value as well as a comparison with similar homes in the area
Home Values in the Area
Average Home Value in this Area
Tax History
| Year | Tax Paid | Tax Assessment Tax Assessment Total Assessment is a certain percentage of the fair market value that is determined by local assessors to be the total taxable value of land and additions on the property. | Land | Improvement |
|---|---|---|---|---|
| 2024 | -- | $100,000 | $100,000 | $0 |
Source: Public Records
Property History
| Date | Event | Price | Change | Sq Ft Price |
|---|---|---|---|---|
| 02/22/2025 02/22/25 | Pending | -- | -- | -- |
| 02/22/2025 02/22/25 | For Sale | $857,061 | -- | $217 / Sq Ft |
Source: Doorify MLS
Deed History
| Date | Type | Sale Price | Title Company |
|---|---|---|---|
| Warranty Deed | $1,100,000 | None Listed On Document | |
| Warranty Deed | $1,100,000 | None Listed On Document |
Source: Public Records
Similar Homes in Wake Forest, NC
Source: Doorify MLS
MLS Number: 10078069
APN: 1850.04-82-7882-000
Nearby Homes
- 420 Marthas View Way
- 417 Marthas View Way
- 421 Marthas View Way
- 500 Marthas View Way
- 501 Marthas View Way
- 504 Marthas View Way
- 505 Marthas View Way
- 268 Murray Grey Ln
- 409 Marthas View Way
- 509 Marthas View Way
- 513 Marthas View Way
- 304 Murray Grey Ln
- 6525 Winter Spring Dr
- 6529 Winter Spring Dr
- 1367 Bessie Ct
- 517 Marthas View Way
- 516 Marthas View Way
- 508 Marthas View Way
- 6533 Winter Spring Dr
- 321 Murray Grey Ln






