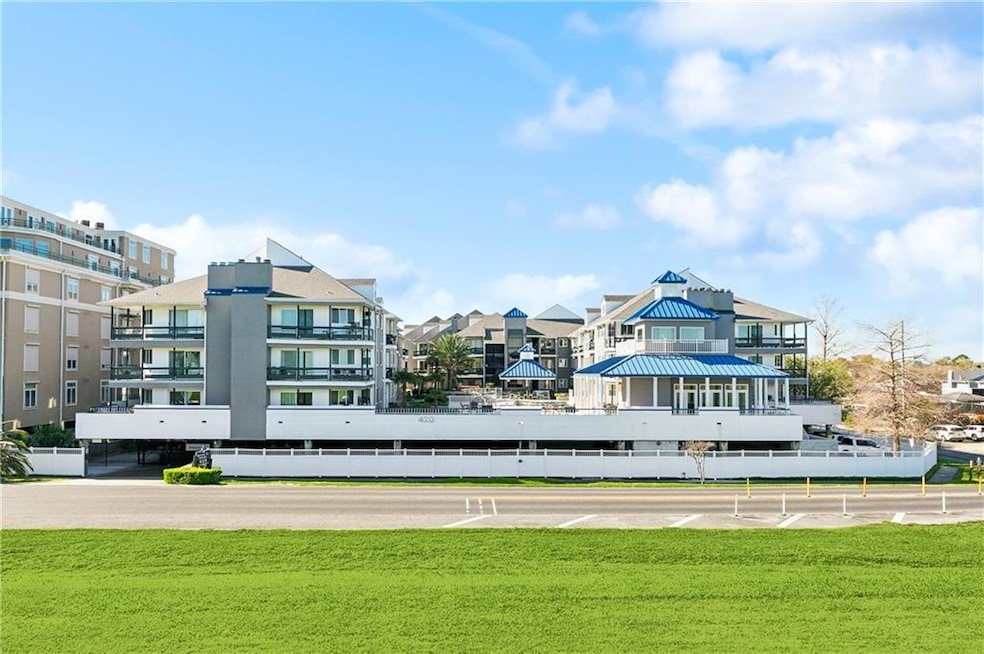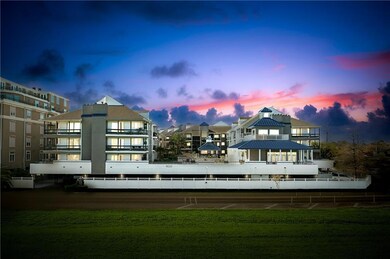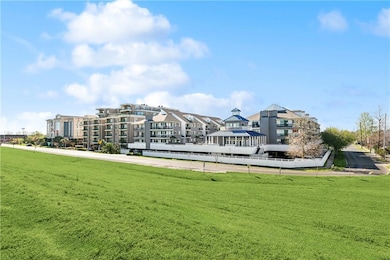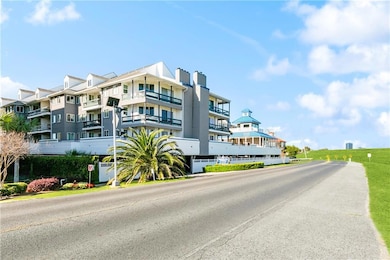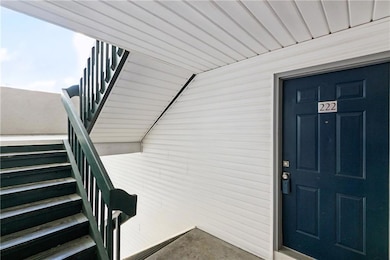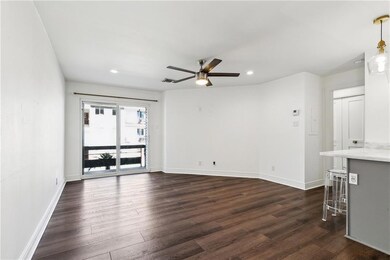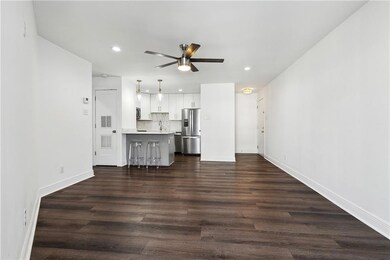
Pontchartrain Place Condominiums 420 Metairie Hammond Hwy Unit 222 Metairie, LA 70005
Bucktown NeighborhoodEstimated payment $1,951/month
Highlights
- Water Views
- Building Security
- Clubhouse
- Metairie Academy For Advanced Studies Rated A-
- In Ground Pool
- Stone Countertops
About This Home
Amazing fully renovated 1 bedroom 1 bath condo on the shores of Lake Pontchartrain in the heart of Bucktown! This bright and clean condo with high quality fixtures and finishes are sure to impress! The kitchen offers new cabinets with marble countertops, stainless steel appliances, & in unit washer/dryer. A new HVAC unit will keep you nice and cool in the summer heat. The bathroom has been renovated with gorgeous marble look tile and glass doors. The private patio overlooks a beautifully landscaped courtyard with an inground pool and cabana for entertaining. This unit comes with a reserved covered parking spot and storage unit on the ground floor. Elevator available from the gated parking area. Walk to lots of well known restaurants and bike or walk along the levee on a well maintained paved path. Lots of walkable entertainment you can't find anywhere else in this city. Don't miss the opportunity to enjoy lakefront living at it's finest!
Property Details
Home Type
- Condominium
Year Built
- Built in 1984
HOA Fees
- $331 Monthly HOA Fees
Home Design
- Slab Foundation
- Shingle Roof
- Asphalt Shingled Roof
Interior Spaces
- 650 Sq Ft Home
- Property has 3 Levels
- Ceiling Fan
- Window Screens
- Water Views
Kitchen
- Oven
- Range
- Microwave
- Ice Maker
- Dishwasher
- Stainless Steel Appliances
- Stone Countertops
- Disposal
Bedrooms and Bathrooms
- 1 Bedroom
- 1 Full Bathroom
Laundry
- Laundry in unit
- Dryer
- Washer
Home Security
Parking
- Parking Available
- Covered Parking
- Off-Street Parking
- Assigned Parking
Pool
- In Ground Pool
- Spa
Outdoor Features
- Balcony
- Covered patio or porch
Utilities
- Central Heating and Cooling System
- Cable TV Available
Additional Features
- Property is in excellent condition
- City Lot
Listing and Financial Details
- Assessor Parcel Number 0820043760
Community Details
Overview
- Association fees include common areas
- 93 Units
- Pontchartrain Place Association
Amenities
- Common Area
- Clubhouse
- Elevator
Recreation
- Community Pool
Pet Policy
- Dogs and Cats Allowed
Security
- Building Security
- Storm Windows
- Fire and Smoke Detector
Map
About Pontchartrain Place Condominiums
Home Values in the Area
Average Home Value in this Area
Tax History
| Year | Tax Paid | Tax Assessment Tax Assessment Total Assessment is a certain percentage of the fair market value that is determined by local assessors to be the total taxable value of land and additions on the property. | Land | Improvement |
|---|---|---|---|---|
| 2024 | -- | $21,230 | $360 | $20,870 |
| 2023 | $2,793 | $21,230 | $360 | $20,870 |
| 2022 | $2,130 | $16,630 | $360 | $16,270 |
| 2021 | $1,979 | $16,630 | $360 | $16,270 |
| 2020 | $1,965 | $16,630 | $360 | $16,270 |
| 2019 | $1,623 | $13,360 | $360 | $13,000 |
| 2018 | $1,515 | $13,360 | $360 | $13,000 |
| 2017 | $1,515 | $13,360 | $360 | $13,000 |
| 2016 | $1,486 | $13,360 | $360 | $13,000 |
| 2015 | $1,367 | $12,150 | $310 | $11,840 |
| 2014 | $1,367 | $12,150 | $310 | $11,840 |
Property History
| Date | Event | Price | Change | Sq Ft Price |
|---|---|---|---|---|
| 04/16/2025 04/16/25 | Pending | -- | -- | -- |
| 03/25/2025 03/25/25 | For Sale | $249,000 | +8.5% | $383 / Sq Ft |
| 03/01/2023 03/01/23 | Sold | -- | -- | -- |
| 02/10/2023 02/10/23 | For Sale | $229,500 | +31.1% | $342 / Sq Ft |
| 06/03/2019 06/03/19 | Sold | -- | -- | -- |
| 05/04/2019 05/04/19 | Pending | -- | -- | -- |
| 04/15/2019 04/15/19 | For Sale | $175,000 | 0.0% | $260 / Sq Ft |
| 09/27/2018 09/27/18 | Rented | $1,750 | 0.0% | -- |
| 08/28/2018 08/28/18 | Under Contract | -- | -- | -- |
| 08/06/2018 08/06/18 | For Rent | $1,750 | +2.9% | -- |
| 04/21/2018 04/21/18 | For Rent | $1,700 | 0.0% | -- |
| 04/21/2018 04/21/18 | Rented | $1,700 | 0.0% | -- |
| 03/19/2018 03/19/18 | Rented | $1,700 | 0.0% | -- |
| 02/17/2018 02/17/18 | Under Contract | -- | -- | -- |
| 12/02/2017 12/02/17 | For Rent | $1,700 | 0.0% | -- |
| 07/13/2017 07/13/17 | For Rent | $1,700 | 0.0% | -- |
| 07/13/2017 07/13/17 | Rented | $1,700 | +6.3% | -- |
| 05/16/2016 05/16/16 | For Rent | $1,600 | +6.7% | -- |
| 05/16/2016 05/16/16 | Rented | $1,500 | 0.0% | -- |
| 10/02/2015 10/02/15 | For Rent | $1,500 | 0.0% | -- |
| 10/02/2015 10/02/15 | Rented | $1,500 | 0.0% | -- |
| 04/30/2015 04/30/15 | Rented | $1,500 | -6.3% | -- |
| 03/31/2015 03/31/15 | Under Contract | -- | -- | -- |
| 01/02/2015 01/02/15 | For Rent | $1,600 | 0.0% | -- |
| 06/01/2014 06/01/14 | Rented | $1,600 | 0.0% | -- |
| 05/02/2014 05/02/14 | Under Contract | -- | -- | -- |
| 02/17/2014 02/17/14 | For Rent | $1,600 | 0.0% | -- |
| 08/05/2013 08/05/13 | Rented | $1,600 | 0.0% | -- |
| 07/06/2013 07/06/13 | Under Contract | -- | -- | -- |
| 12/19/2012 12/19/12 | For Rent | $1,600 | -- | -- |
Deed History
| Date | Type | Sale Price | Title Company |
|---|---|---|---|
| Bargain Sale Deed | $223,500 | Desire Title | |
| Deed | $175,000 | Provenance Title Llc |
Mortgage History
| Date | Status | Loan Amount | Loan Type |
|---|---|---|---|
| Previous Owner | $140,000 | New Conventional | |
| Previous Owner | $144,000 | New Conventional |
Similar Homes in the area
Source: ROAM MLS
MLS Number: 2493323
APN: 0820043760
- 420 Metairie Hammond Hwy Unit 222
- 420 Metairie Hammond Hwy Unit 316
- 420 Metairie Hammond Hwy Unit 328
- 1500 Seminole Ave Unit A
- 1441 Chickasaw Ave
- 1428 Seminole Ave
- M-1 SQ 120 Live Oak St
- 1401 Seminole Ave
- 1622 Orpheum Ave
- 1340 Nursery Place
- 1438 Choctaw Ave
- 1416 Choctaw Ave
- 17 Spinnaker Ln
- 13 Drifter Ln
