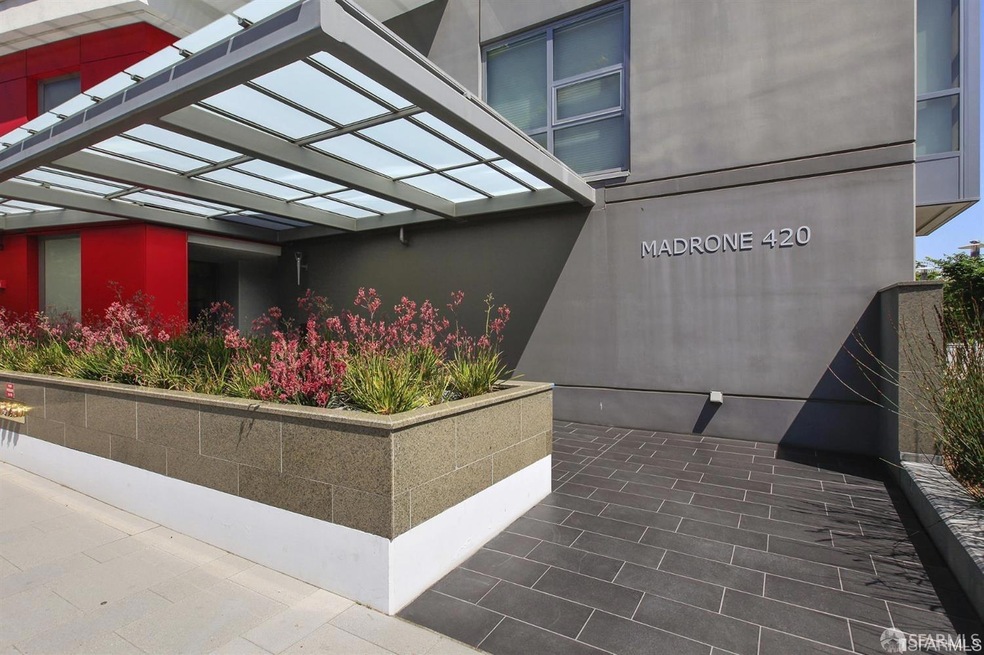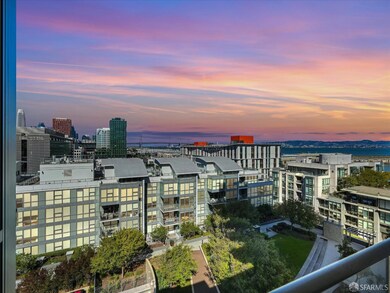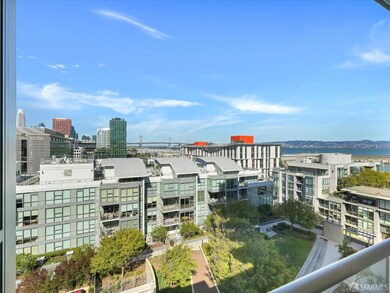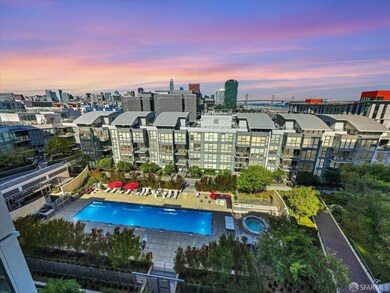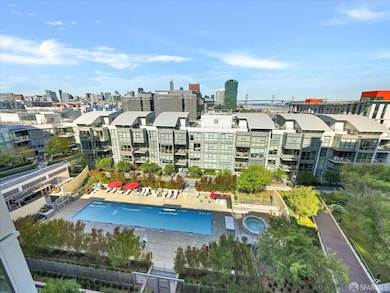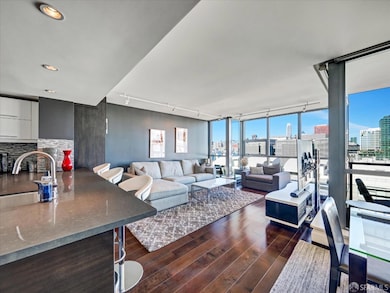
420 Mission Bay Blvd N Unit 907 San Francisco, CA 94158
Mission Bay NeighborhoodHighlights
- Views of the Bay Bridge
- 3-minute walk to Mission Rock Station Outbound
- Contemporary Architecture
- Built-In Refrigerator
- 2.82 Acre Lot
- 2-minute walk to Mission Bay Commons
About This Home
As of December 2024Discover tranquil urban living in the heart of the vibrant Mission Bay neighborhood. The open-concept design features a dedicated dining area and seamless access to two private balconies, perfect for blending indoor and outdoor living. Whether relaxing or entertaining, you'll love the stunning views of the City skyline and Bay Bridge. The kitchen is a chef's dream, equipped with high-end appliances, a gas stove, custom cabinetry, wine storage, an appliance garage and an expanded countertop for culinary adventures. The serene primary bedroom offers a walk-in closet and a peaceful ambiance, while the versatile second bedroom, complete with a generous Bay window can be used as a guest retreat or home office. Additional conveniences include central A/C, an in-unit washer & dryer, extra storage & assigned pkg. for one vehicle. Enjoy a wealth of amenities, including 24/7 on-site management, an attended lobby, conference room, business center, outdoor pool, spa, gym, sauna, outdoor kitchen and BBQ area, community lounge, pool table & and theater. This prime location offers easy access to shopping, dining, parks, freeways, airports, public transportation, Oracle Park, Chase Ctr.
Last Buyer's Agent
Anthony Torres
Redfin License #02206016
Property Details
Home Type
- Condominium
Est. Annual Taxes
- $14,795
Year Built
- Built in 2012
HOA Fees
- $1,132 Monthly HOA Fees
Parking
- 1 Car Attached Garage
- Side by Side Parking
- Assigned Parking
Property Views
- Views of the Bay Bridge
- City
Home Design
- Contemporary Architecture
- Concrete Foundation
- Slab Foundation
- Composition Roof
Interior Spaces
- 1,262 Sq Ft Home
- Double Pane Windows
- Combination Dining and Living Room
- Wood Flooring
- Stacked Washer and Dryer
Kitchen
- Microwave
- Built-In Refrigerator
- Dishwasher
- Wine Refrigerator
Bedrooms and Bathrooms
- 2 Full Bathrooms
- Dual Vanity Sinks in Primary Bathroom
Home Security
Additional Features
- Accessible Approach with Ramp
- North Facing Home
- Central Air
Listing and Financial Details
- Assessor Parcel Number 8720-378
Community Details
Overview
- Association fees include common areas, door person, elevator, homeowners insurance, ground maintenance, management, pool, trash, water
- 332 Units
- Madrone Owners Association, Phone Number (415) 558-1678
- High-Rise Condominium
Pet Policy
- Limit on the number of pets
- Dogs and Cats Allowed
Security
- Carbon Monoxide Detectors
- Fire and Smoke Detector
Map
Home Values in the Area
Average Home Value in this Area
Property History
| Date | Event | Price | Change | Sq Ft Price |
|---|---|---|---|---|
| 12/23/2024 12/23/24 | Sold | $1,625,000 | -4.1% | $1,288 / Sq Ft |
| 11/20/2024 11/20/24 | Pending | -- | -- | -- |
| 11/19/2024 11/19/24 | For Sale | $1,695,000 | -- | $1,343 / Sq Ft |
Tax History
| Year | Tax Paid | Tax Assessment Tax Assessment Total Assessment is a certain percentage of the fair market value that is determined by local assessors to be the total taxable value of land and additions on the property. | Land | Improvement |
|---|---|---|---|---|
| 2024 | $14,795 | $1,059,802 | $529,901 | $529,901 |
| 2023 | $14,540 | $1,039,022 | $519,511 | $519,511 |
| 2022 | $14,254 | $1,018,650 | $509,325 | $509,325 |
| 2021 | $13,989 | $998,672 | $499,336 | $499,336 |
| 2020 | $14,018 | $988,432 | $494,216 | $494,216 |
| 2019 | $13,561 | $969,052 | $484,526 | $484,526 |
| 2018 | $13,122 | $950,052 | $475,026 | $475,026 |
| 2017 | $12,653 | $931,424 | $465,712 | $465,712 |
| 2016 | $12,431 | $913,164 | $456,582 | $456,582 |
| 2015 | $12,265 | $899,448 | $449,724 | $449,724 |
| 2014 | $11,949 | $881,832 | $440,916 | $440,916 |
Mortgage History
| Date | Status | Loan Amount | Loan Type |
|---|---|---|---|
| Open | $500,000 | New Conventional | |
| Previous Owner | $989,000 | New Conventional | |
| Previous Owner | $1,000,000 | Adjustable Rate Mortgage/ARM | |
| Previous Owner | $855,000 | Adjustable Rate Mortgage/ARM | |
| Previous Owner | $76,780 | Stand Alone Second | |
| Previous Owner | $625,500 | New Conventional |
Deed History
| Date | Type | Sale Price | Title Company |
|---|---|---|---|
| Grant Deed | -- | First American Title | |
| Interfamily Deed Transfer | -- | Old Republic Title Company | |
| Deed | -- | Law Offices Of R Christine Bro | |
| Quit Claim Deed | -- | Law Offices Of R Christine Bro | |
| Grant Deed | -- | First American Title Company |
Similar Homes in San Francisco, CA
Source: San Francisco Association of REALTORS® MLS
MLS Number: 424075780
APN: 8720-378
- 325 China Basin St Unit 416
- 330 Mission Bay Blvd N Unit 605
- 110 Channel St Unit 426
- 110 Channel St Unit 417
- 110 Channel St Unit 532
- 110 Channel St Unit 420
- 110 Channel St Unit 324
- 1000 3rd St Unit 1207
- 255 Berry St Unit 514
- 235 Berry St Unit 307
- 325 Berry St Unit 328
- 260 King St Unit 909
- 260 King St Unit 1107
- 260 King St Unit 1411
- 260 King St Unit 853
- 260 King St Unit 483
- 260 King St Unit 449
- 250 King St Unit 1508
- 250 King St Unit 668
- 250 King St Unit 528
