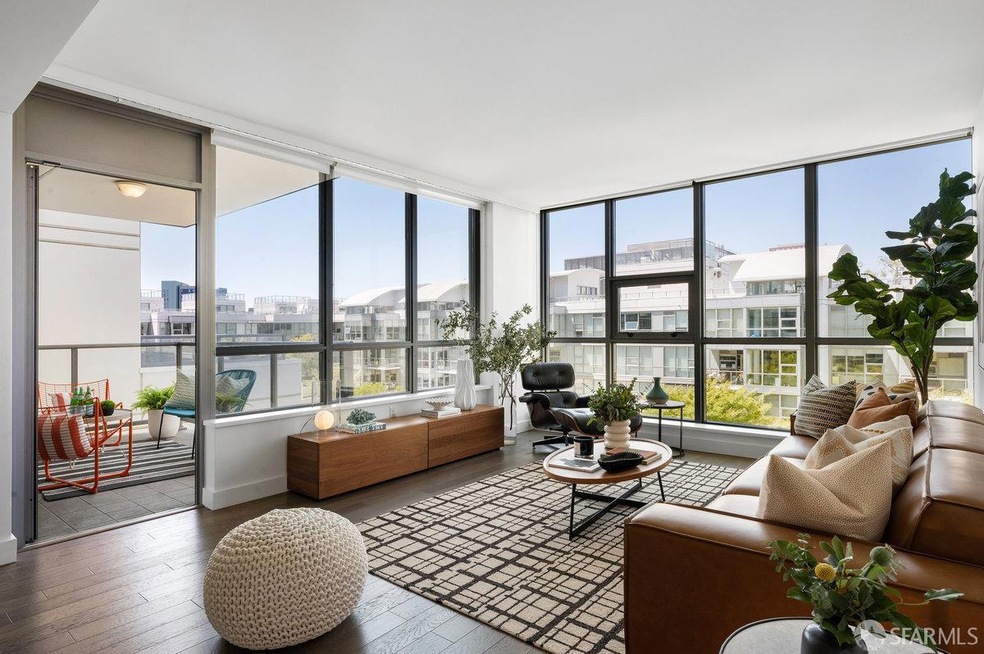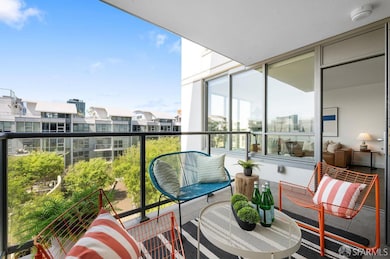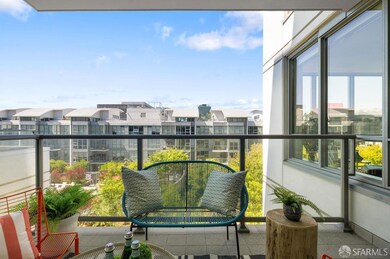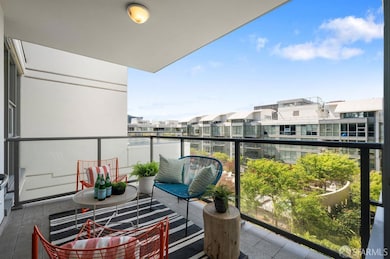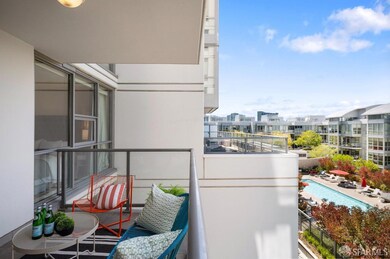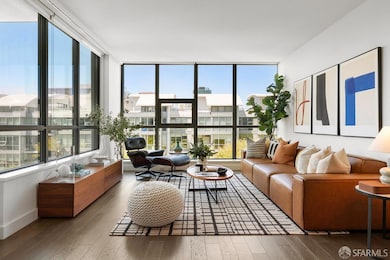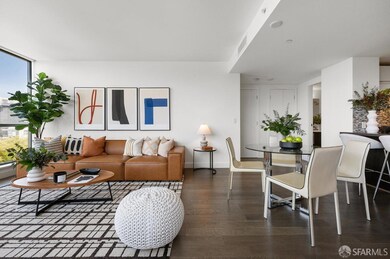
420 Mission Bay Blvd S Unit 605 San Francisco, CA 94158
North Waterfront NeighborhoodHighlights
- Fitness Center
- 2-minute walk to Taylor And Bay
- Built-In Refrigerator
- Garfield Elementary School Rated A-
- In Ground Pool
- 5-minute walk to Joe DiMaggio Playground
About This Home
As of November 2024Experience the comfort of resort-style living in this spacious 2-bed, 2-bath modern residence at Madrone, a full-service elevator building in Mission Bay. Filled with natural light from expansive windows, Residence #605 embodies Madrone's seamless blend of indoor comfort and outdoor charm, featuring a private balcony overlooking a tranquil courtyard with mature trees. The home features a stunning, open living and dining area that flows to the balcony through glass doors and an open chef-grade kitchen with a modern appliance package. This includes a stainless steel Bosch gas cook-top and oven, Thermador refrigerator; complemented by sleek countertops, and a custom backsplash. The primary bedroom offers wall-to-wall windows bringing in light and green courtyard views, plush carpeting, a walk-in closet, and an en-suite bath w/ a large glass-enclosed shower. The guest bedroom is well-sized with a closet with custom organizers and access to an adjacent full bathroom. The home includes in-unit laundry, A/C, extra storage, and secure garage parking. Enjoy the numerous amenities of Madrone, from a 75-foot heated lap pool to Jacuzzi spa and BBQ areas, alongside local waterfront activities, food trucks, community markets, parks, and iconic venues like Chase Stadium and Oracle Park.
Property Details
Home Type
- Condominium
Est. Annual Taxes
- $12,682
Year Built
- Built in 2012
HOA Fees
- $1,121 Monthly HOA Fees
Parking
- 1 Car Attached Garage
- Side Facing Garage
- Side by Side Parking
- Assigned Parking
Home Design
- Modern Architecture
Interior Spaces
- 1,140 Sq Ft Home
- 2-Story Property
- Combination Dining and Living Room
- Home Office
- Storage Room
- Garden Views
Kitchen
- Built-In Gas Oven
- Gas Cooktop
- Range Hood
- Built-In Refrigerator
- Dishwasher
- Disposal
Flooring
- Wood
- Carpet
- Tile
Bedrooms and Bathrooms
- Main Floor Bedroom
- Walk-In Closet
- 2 Full Bathrooms
- Bathtub with Shower
- Separate Shower
Laundry
- Laundry closet
- Stacked Washer and Dryer
Pool
- In Ground Pool
- In Ground Spa
Outdoor Features
- Balcony
- Covered Deck
Additional Features
- Accessible Elevator Installed
- Central Heating and Cooling System
Listing and Financial Details
- Assessor Parcel Number 8720-301
Community Details
Overview
- Association fees include common areas, door person, elevator, gas, insurance on structure, maintenance exterior, ground maintenance, management, security, trash, water
- 329 Units
- High-Rise Condominium
- Greenbelt
Amenities
- Community Barbecue Grill
- Sauna
Recreation
- Fitness Center
- Community Pool
- Community Spa
Pet Policy
- Limit on the number of pets
Map
Home Values in the Area
Average Home Value in this Area
Property History
| Date | Event | Price | Change | Sq Ft Price |
|---|---|---|---|---|
| 11/12/2024 11/12/24 | Sold | $1,350,000 | -6.9% | $1,184 / Sq Ft |
| 10/19/2024 10/19/24 | Pending | -- | -- | -- |
| 09/10/2024 09/10/24 | Price Changed | $1,450,000 | -3.0% | $1,272 / Sq Ft |
| 07/12/2024 07/12/24 | For Sale | $1,495,000 | -- | $1,311 / Sq Ft |
Tax History
| Year | Tax Paid | Tax Assessment Tax Assessment Total Assessment is a certain percentage of the fair market value that is determined by local assessors to be the total taxable value of land and additions on the property. | Land | Improvement |
|---|---|---|---|---|
| 2024 | $12,682 | $872,432 | $436,216 | $436,216 |
| 2023 | $12,459 | $855,326 | $427,663 | $427,663 |
| 2022 | $12,212 | $838,556 | $419,278 | $419,278 |
| 2021 | $11,984 | $822,114 | $411,057 | $411,057 |
| 2020 | $12,008 | $813,686 | $406,843 | $406,843 |
| 2019 | $11,622 | $797,732 | $398,866 | $398,866 |
| 2018 | $11,250 | $782,092 | $391,046 | $391,046 |
| 2017 | $10,805 | $766,758 | $383,379 | $383,379 |
| 2016 | $10,610 | $751,724 | $375,862 | $375,862 |
| 2015 | $10,467 | $740,434 | $370,217 | $370,217 |
| 2014 | $10,201 | $725,930 | $362,965 | $362,965 |
Mortgage History
| Date | Status | Loan Amount | Loan Type |
|---|---|---|---|
| Open | $1,080,000 | New Conventional | |
| Previous Owner | $578,120 | New Conventional |
Deed History
| Date | Type | Sale Price | Title Company |
|---|---|---|---|
| Grant Deed | -- | Wfg National Title Insurance C | |
| Grant Deed | -- | First American Title Company |
Similar Homes in San Francisco, CA
Source: San Francisco Association of REALTORS® MLS
MLS Number: 424047665
APN: 8720-301
- 420 Mission Bay Blvd S Unit 708
- 420 Mission Bay Blvd S Unit 1504
- 400 Bay St
- 329 Bay St Unit 204
- 460 Francisco St Unit 103
- 2250 Mason St
- 530 Chestnut St Unit C408
- 36 Houston St
- 764 Chestnut St
- 745 Chestnut St Unit 202
- 740 Francisco St
- 352 Chestnut St
- 865 Greenwich St
- 1869 Stockton St
- 785 Bay St
- 444 Lombard St
- 1028 Lombard St
- 1857 Mason St
- 747 Filbert St
- 4 Montclair Terrace
