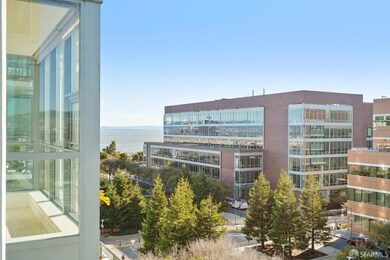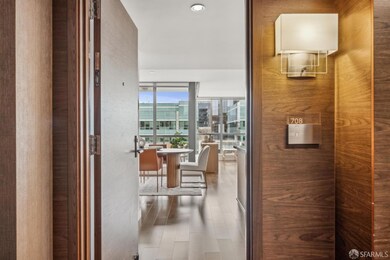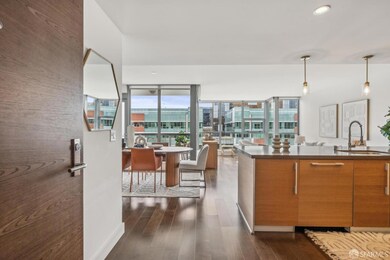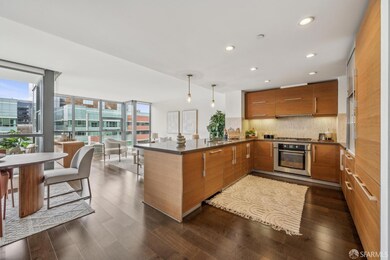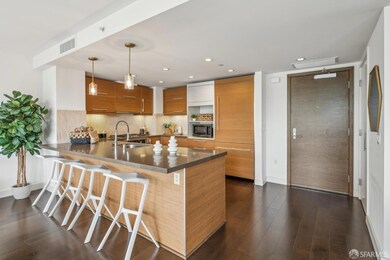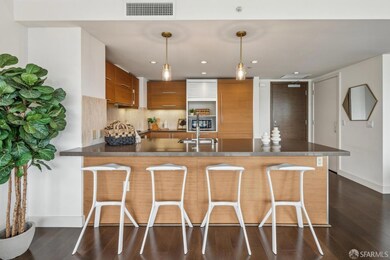
420 Mission Bay Blvd S Unit 708 San Francisco, CA 94158
North Waterfront NeighborhoodEstimated payment $12,468/month
Highlights
- Views of Twin Peaks
- 2-minute walk to Taylor And Bay
- 2.82 Acre Lot
- Garfield Elementary School Rated A-
- Fitness Center
- 5-minute walk to Joe DiMaggio Playground
About This Home
Expansive floor-to-ceiling windows bathe this spacious 2bed/2bath south-facing home with sunlight while offering spectacular water views of the Bay and lush greenery from the park below. This spacious condo combines living+dedicated dining, a generous open-floor-plan, abundant closet space and two sizable balconies. This entertainer's dream features an open kitchen with sleek European style cabinetry, tiled backsplash, Ceasarstone countertops, stainless steel Bosch appliances, and built-in Thermador fridge. There is 1 car parking and storage (large private room versus a standard cage in a common space). Building amenities include attended lobbies, heated outdoor pool, spa, sauna, BBQ/dining areas, state-of-the-art fitness center, theater, and community lounge/game room. Enjoy easy access to parks, public transit, highways, restaurants, Spark Social, plus entertainment at the Chase Center and Oracle Park! This is luxury living at its finest!
Property Details
Home Type
- Condominium
Year Built
- Built in 2012
HOA Fees
- $1,311 Monthly HOA Fees
Property Views
- Bay
- Twin Peaks
- Sutro Tower
- Mountain
- Park or Greenbelt
Interior Spaces
- 1,273 Sq Ft Home
- Double Pane Windows
- Combination Dining and Living Room
Kitchen
- Built-In Electric Oven
- Gas Cooktop
- Range Hood
- Microwave
- Quartz Countertops
- Disposal
Flooring
- Wood
- Carpet
- Tile
Bedrooms and Bathrooms
- Walk-In Closet
- 2 Full Bathrooms
- Dual Flush Toilets
- Dual Vanity Sinks in Primary Bathroom
- Bathtub with Shower
- Separate Shower
Laundry
- Laundry closet
- Stacked Washer and Dryer
Home Security
Parking
- 1 Car Attached Garage
- Open Parking
- Assigned Parking
Additional Features
- Balcony
- Central Heating and Cooling System
Listing and Financial Details
- Assessor Parcel Number 8720-343
Community Details
Overview
- 329 Units
- Action Life Association
Amenities
- Community Barbecue Grill
- Sauna
- Clubhouse
Recreation
- Fitness Center
- Community Pool
- Community Spa
Pet Policy
- Pets Allowed
Security
- Carbon Monoxide Detectors
- Fire and Smoke Detector
Map
Home Values in the Area
Average Home Value in this Area
Property History
| Date | Event | Price | Change | Sq Ft Price |
|---|---|---|---|---|
| 04/25/2025 04/25/25 | For Sale | $1,698,000 | -- | $1,334 / Sq Ft |
Similar Homes in San Francisco, CA
Source: San Francisco Association of REALTORS® MLS
MLS Number: 425030612
- 420 Mission Bay Blvd S Unit 708
- 400 Bay St
- 329 Bay St Unit 204
- 460 Francisco St Unit 103
- 2250 Mason St
- 530 Chestnut St Unit C408
- 36 Houston St
- 764 Chestnut St
- 745 Chestnut St Unit 202
- 740 Francisco St
- 352 Chestnut St
- 865 Greenwich St
- 1869 Stockton St
- 785 Bay St
- 444 Lombard St
- 1028 Lombard St
- 1857 Mason St
- 747 Filbert St
- 4 Montclair Terrace
- 1750 Stockton St

