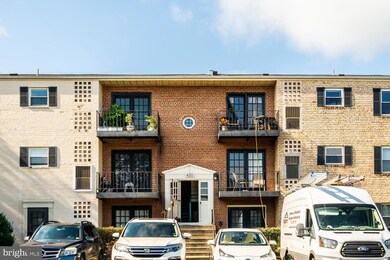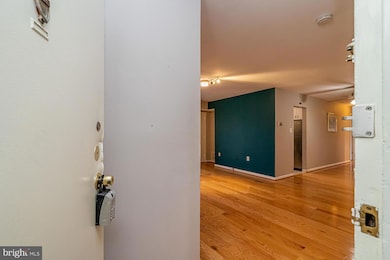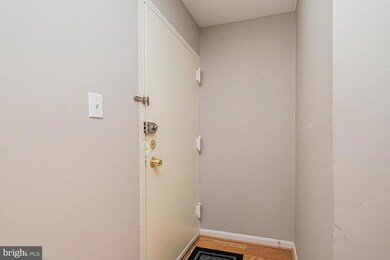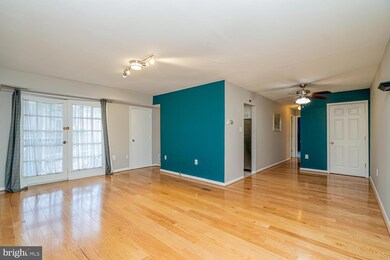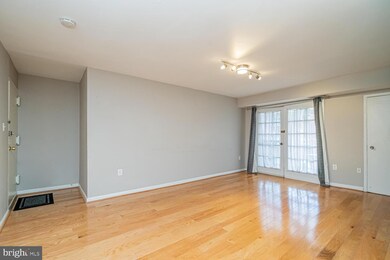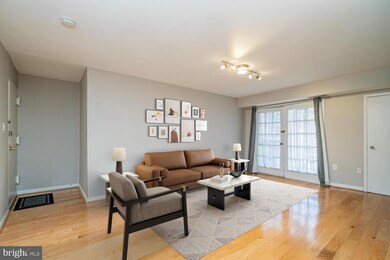
420 N Armistead St Unit 203 Alexandria, VA 22312
Lincolnia Hills NeighborhoodHighlights
- Traditional Floor Plan
- Engineered Wood Flooring
- Community Center
- Traditional Architecture
- Community Pool
- Balcony
About This Home
As of March 2025Spacious 2-bedroom, 1-bathroom condo featuring luxury vinyl flooring, convenient kitchen with a gas stove and ample cabinet and pantry space. Master bedroom includes a walk-in closet, and all windows have blinds and curtains that are included. Most other units in this building share a laundry room in the basement, but with this unit you have the privacy and convenience of an in-unit combo washer/dryer. Bright and spacious, this unit offers convenience and comfort.
Condo fee includes utilities, trash, parking, and access to the pool, simplifying your monthly expenses. This unit also includes a storage cage in the basement! Ideally located near shopping, dining, and public transportation.
Schedule a viewing today!
Property Details
Home Type
- Condominium
Est. Annual Taxes
- $2,608
Year Built
- Built in 1965
HOA Fees
- $512 Monthly HOA Fees
Home Design
- Traditional Architecture
- Brick Exterior Construction
Interior Spaces
- 939 Sq Ft Home
- Property has 1 Level
- Traditional Floor Plan
- Combination Dining and Living Room
Kitchen
- Gas Oven or Range
- Microwave
- Ice Maker
- Dishwasher
- Disposal
Flooring
- Engineered Wood
- Carpet
- Ceramic Tile
Bedrooms and Bathrooms
- 2 Main Level Bedrooms
- 1 Full Bathroom
Laundry
- Laundry in unit
- Washer
Parking
- Off-Street Parking
- Parking Permit Included
Schools
- William Ramsay Elementary School
- Francis C Hammond Middle School
- T.C. Williams High School
Utilities
- Forced Air Heating and Cooling System
- Natural Gas Water Heater
Additional Features
- Balcony
- Northeast Facing Home
Listing and Financial Details
- Assessor Parcel Number 50228960
Community Details
Overview
- Association fees include electricity, gas, heat, insurance, pool(s), sewer, snow removal, trash
- Low-Rise Condominium
- Mayflower Square Iii Condos
- Mayflower Square Community
- Mayflower Square Subdivision
- Property Manager
Amenities
- Community Center
- Laundry Facilities
- Community Storage Space
Recreation
- Community Pool
Pet Policy
- Pets Allowed
Map
Home Values in the Area
Average Home Value in this Area
Property History
| Date | Event | Price | Change | Sq Ft Price |
|---|---|---|---|---|
| 03/31/2025 03/31/25 | Sold | $253,000 | -4.5% | $269 / Sq Ft |
| 01/28/2025 01/28/25 | Pending | -- | -- | -- |
| 01/02/2025 01/02/25 | For Sale | $265,000 | 0.0% | $282 / Sq Ft |
| 01/02/2025 01/02/25 | Off Market | $265,000 | -- | -- |
| 11/21/2024 11/21/24 | Price Changed | $265,000 | -1.9% | $282 / Sq Ft |
| 10/06/2024 10/06/24 | Price Changed | $270,000 | +1.9% | $288 / Sq Ft |
| 10/05/2024 10/05/24 | For Sale | $265,000 | +32.5% | $282 / Sq Ft |
| 08/29/2018 08/29/18 | Sold | $200,000 | +2.6% | $213 / Sq Ft |
| 07/29/2018 07/29/18 | Pending | -- | -- | -- |
| 07/21/2018 07/21/18 | For Sale | $195,000 | +14.7% | $208 / Sq Ft |
| 09/08/2016 09/08/16 | Sold | $170,000 | 0.0% | $181 / Sq Ft |
| 07/20/2016 07/20/16 | Pending | -- | -- | -- |
| 07/07/2016 07/07/16 | For Sale | $170,000 | -- | $181 / Sq Ft |
Tax History
| Year | Tax Paid | Tax Assessment Tax Assessment Total Assessment is a certain percentage of the fair market value that is determined by local assessors to be the total taxable value of land and additions on the property. | Land | Improvement |
|---|---|---|---|---|
| 2024 | $2,697 | $229,850 | $83,850 | $146,000 |
| 2023 | $2,517 | $226,752 | $83,850 | $142,902 |
| 2022 | $2,468 | $222,306 | $82,206 | $140,100 |
| 2021 | $2,373 | $213,756 | $79,045 | $134,711 |
| 2020 | $2,173 | $194,324 | $71,859 | $122,465 |
| 2019 | $2,072 | $183,324 | $67,791 | $115,533 |
| 2018 | $1,994 | $176,493 | $66,462 | $110,031 |
| 2017 | $1,994 | $176,493 | $66,462 | $110,031 |
| 2016 | $1,974 | $183,967 | $66,462 | $117,505 |
| 2015 | $1,840 | $176,434 | $64,525 | $111,909 |
| 2014 | $1,614 | $154,767 | $56,601 | $98,166 |
Mortgage History
| Date | Status | Loan Amount | Loan Type |
|---|---|---|---|
| Open | $20,000 | No Value Available | |
| Open | $231,495 | New Conventional | |
| Closed | $20,000 | New Conventional | |
| Previous Owner | $202,024 | VA | |
| Previous Owner | $204,300 | VA | |
| Previous Owner | $166,920 | FHA | |
| Previous Owner | $69,750 | No Value Available |
Deed History
| Date | Type | Sale Price | Title Company |
|---|---|---|---|
| Warranty Deed | $253,000 | Westcor Land Title | |
| Warranty Deed | $200,000 | Universal Title | |
| Warranty Deed | $170,000 | First Solutions Title Llc | |
| Deed | $69,750 | -- |
Similar Homes in Alexandria, VA
Source: Bright MLS
MLS Number: VAAX2038672
APN: 037.04-0E-203.420
- 5913 Mayflower Ct Unit 201
- 432 N Armistead St Unit T3
- 500 Triadelphia Way
- 5931 Quantrell Ave Unit 201
- 401 N Armistead St Unit 505
- 431 N Armistead St Unit 401
- 431 N Armistead St Unit 210
- 431 N Armistead St Unit 502
- 523 N Armistead St Unit 201
- 519 N Armistead St Unit T1
- 525 N Armistead St Unit 101
- 525 N Armistead St Unit T2
- 5851 Quantrell Ave Unit 504
- 5851 Quantrell Ave Unit 212
- 509 N Armistead St Unit 302
- 483 N Armistead St Unit T3
- 637 N Armistead St
- 301 N Beauregard St Unit 1217
- 301 N Beauregard St Unit 916
- 301 N Beauregard St Unit 111

