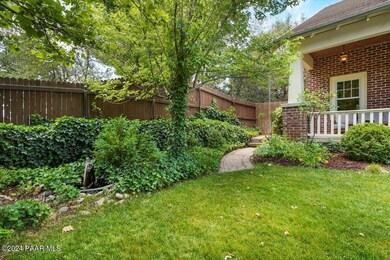
420 Park Ave Prescott, AZ 86303
Highlights
- Spa
- RV Access or Parking
- Marble Flooring
- Lincoln Elementary School Rated A-
- Carriage House
- Marble Countertops
About This Home
As of January 2025Incredible Craftsman home on historic Park Avenue in downtown Prescott, with GUEST QUARTERS! Extremely well build home in 2003, historical details include imported brick, hand carved stair banister, and detailed time period trim work. Recently remodeled with a gourmet kitchen, 6 burner gas range, walk in pantry, wine bar closet. All bathrooms reconfigured to maximize space/storage are ordained with marble and upscale touches. Main home (2667sq ft) has 3 upstairs bedroom, large walk-in closets, and a stately office with balcony. Main level has a dining room with sitting area, breakfast/kitchen living combo with newly updated gas fireplace, guest bathroom with original refinished clawfoot tub, large laundry/mudroom.(Owner Agent/ tour in features)
Home Details
Home Type
- Single Family
Est. Annual Taxes
- $3,054
Year Built
- Built in 2003
Lot Details
- 0.25 Acre Lot
- Back Yard Fenced
- Gentle Sloping Lot
- Drip System Landscaping
- Property is zoned SF-9
Parking
- 2 Car Detached Garage
- Driveway
- RV Access or Parking
Home Design
- Carriage House
- Brick Exterior Construction
- Slab Foundation
- Wood Frame Construction
- Cedar
Interior Spaces
- 2,667 Sq Ft Home
- 2-Story Property
- Bar
- Ceiling height of 9 feet or more
- Ceiling Fan
- Wood Burning Fireplace
- Self Contained Fireplace Unit Or Insert
- Double Pane Windows
- Wood Frame Window
- Formal Dining Room
- Open Floorplan
Kitchen
- Eat-In Kitchen
- Oven
- Gas Range
- Microwave
- Dishwasher
- Kitchen Island
- Marble Countertops
- Disposal
Flooring
- Wood
- Carpet
- Concrete
- Marble
- Tile
Bedrooms and Bathrooms
- 4 Bedrooms
Laundry
- Dryer
- Washer
Outdoor Features
- Spa
- Covered patio or porch
Utilities
- Forced Air Heating and Cooling System
- Heating System Uses Natural Gas
- Radiant Heating System
- Electricity To Lot Line
- Natural Gas Water Heater
- Phone Available
- Cable TV Available
Community Details
- No Home Owners Association
- Circle 8 Subdivision
Listing and Financial Details
- Assessor Parcel Number 109
Map
Home Values in the Area
Average Home Value in this Area
Property History
| Date | Event | Price | Change | Sq Ft Price |
|---|---|---|---|---|
| 01/31/2025 01/31/25 | Sold | $1,600,000 | -5.3% | $600 / Sq Ft |
| 12/03/2024 12/03/24 | Pending | -- | -- | -- |
| 12/01/2024 12/01/24 | For Sale | $1,690,000 | +5.6% | $634 / Sq Ft |
| 11/30/2024 11/30/24 | Off Market | $1,600,000 | -- | -- |
| 08/11/2024 08/11/24 | Price Changed | $1,690,000 | -10.6% | $634 / Sq Ft |
| 07/16/2024 07/16/24 | For Sale | $1,890,000 | +76.6% | $709 / Sq Ft |
| 04/11/2022 04/11/22 | Sold | $1,070,000 | +7.5% | $401 / Sq Ft |
| 03/12/2022 03/12/22 | Pending | -- | -- | -- |
| 03/10/2022 03/10/22 | For Sale | $995,000 | +65.8% | $373 / Sq Ft |
| 04/11/2014 04/11/14 | Sold | $600,000 | 0.0% | $173 / Sq Ft |
| 04/08/2014 04/08/14 | For Sale | $600,000 | -- | $173 / Sq Ft |
Tax History
| Year | Tax Paid | Tax Assessment Tax Assessment Total Assessment is a certain percentage of the fair market value that is determined by local assessors to be the total taxable value of land and additions on the property. | Land | Improvement |
|---|---|---|---|---|
| 2024 | $3,054 | $102,317 | -- | -- |
| 2023 | $3,054 | $82,399 | $12,978 | $69,421 |
| 2022 | $2,982 | $69,023 | $10,377 | $58,646 |
| 2021 | $3,149 | $67,324 | $9,726 | $57,598 |
| 2020 | $3,163 | $0 | $0 | $0 |
| 2019 | $3,141 | $0 | $0 | $0 |
| 2018 | $3,001 | $0 | $0 | $0 |
| 2017 | $2,892 | $0 | $0 | $0 |
| 2016 | $2,880 | $0 | $0 | $0 |
| 2015 | $2,793 | $0 | $0 | $0 |
| 2014 | $2,785 | $0 | $0 | $0 |
Mortgage History
| Date | Status | Loan Amount | Loan Type |
|---|---|---|---|
| Open | $408,000 | New Conventional | |
| Previous Owner | $296,000 | New Conventional |
Deed History
| Date | Type | Sale Price | Title Company |
|---|---|---|---|
| Warranty Deed | $1,600,000 | Stewart Title & Trust Of Phoen | |
| Warranty Deed | $1,070,000 | New Title Company Name | |
| Cash Sale Deed | $600,000 | Lawyers Title Yavapai-Coconi | |
| Warranty Deed | $370,000 | Lawyers Title Of Arizona |
Similar Homes in Prescott, AZ
Source: Prescott Area Association of REALTORS®
MLS Number: 1066044
APN: 109-07-109A
- 374 Park Ave
- 520 W Leroux St
- 433 Perry St
- 532 N Hassayampa Dr
- 505 W Leroux St
- 716 Country Club Dr
- 724 Country Club Dr
- 507 Mesa Dr
- 280 Looking Glass Dr
- 511 Canyon Springs Rd
- 850 Country Club Dr
- 671 Copper Basin Rd
- 333 W Leroux St Unit 7
- 333 W Leroux St Unit F2
- 333 W Leroux St Unit D3
- 333 W Leroux St Unit D4
- 250 Anderson Rd
- 217 Bridge St
- 412 White Spar Rd
- 412 White Spar Rd Unit 1






