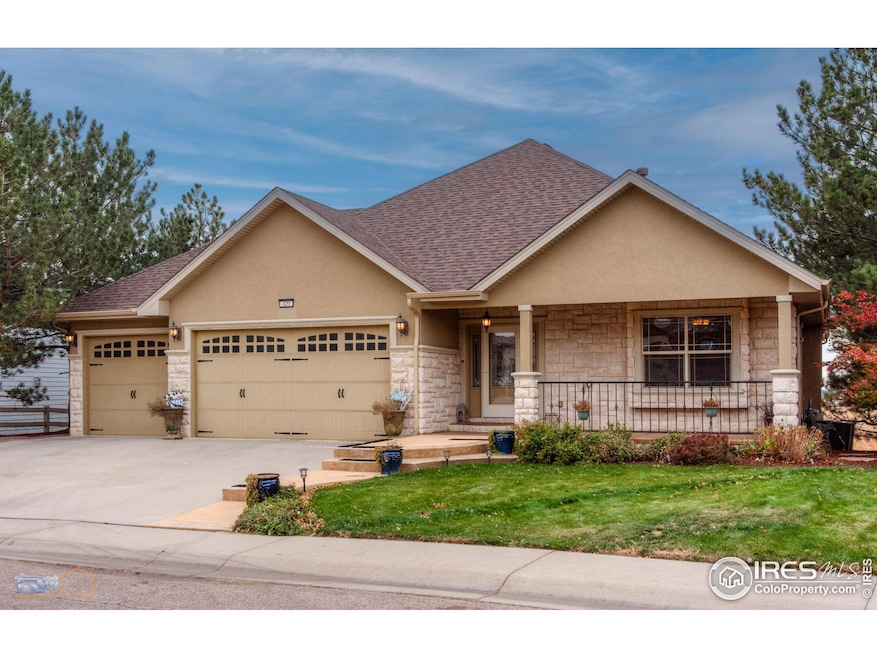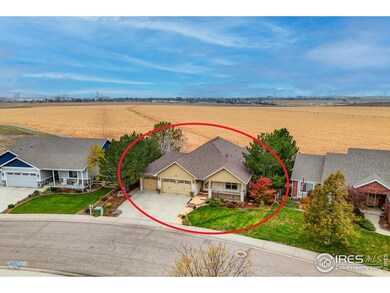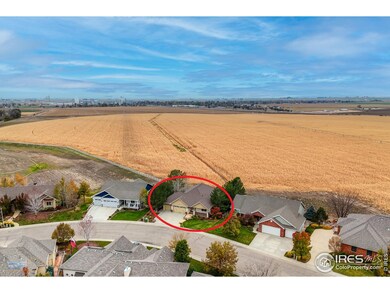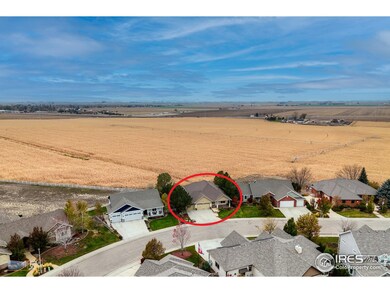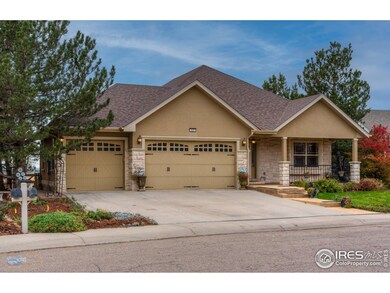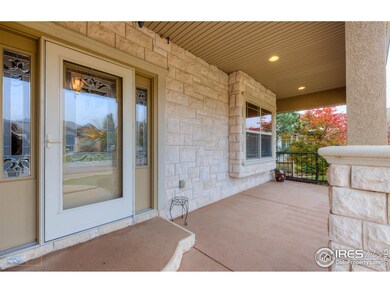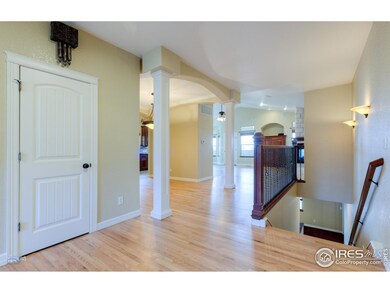
Estimated payment $4,901/month
Highlights
- Spa
- Mountain View
- Deck
- Two Primary Bedrooms
- Clubhouse
- Contemporary Architecture
About This Home
Welcome home, spend your evenings at the fire pit in the back yard looking at the views of the mountains from your walk out deck, has a walk out basement for convenience to the yard, also includes a hot tub, includes pool table, has a theatre room with sound system, this home has 2 gas fireplaces 1 upstairs and 1 downstairs. You will have use of the clubhouse and amenities of the Hawkstone community and a golf course community.Owner is a licensed Real Estate Broker in Colorado.
Home Details
Home Type
- Single Family
Est. Annual Taxes
- $359
Year Built
- Built in 2006
Lot Details
- 9,832 Sq Ft Lot
- Cul-De-Sac
- East Facing Home
- Vinyl Fence
- Sprinkler System
HOA Fees
- $72 Monthly HOA Fees
Parking
- 3 Car Attached Garage
- Garage Door Opener
Home Design
- Contemporary Architecture
- Composition Roof
- Stucco
Interior Spaces
- 3,600 Sq Ft Home
- 1-Story Property
- Ceiling Fan
- Multiple Fireplaces
- Double Sided Fireplace
- Gas Log Fireplace
- Double Pane Windows
- Window Treatments
- French Doors
- Family Room
- Living Room with Fireplace
- Recreation Room with Fireplace
- Mountain Views
- Storm Doors
- Laundry on main level
Kitchen
- Double Self-Cleaning Oven
- Electric Oven or Range
- Microwave
- Dishwasher
- Disposal
Flooring
- Carpet
- Ceramic Tile
Bedrooms and Bathrooms
- 3 Bedrooms
- Double Master Bedroom
- Split Bedroom Floorplan
- Primary bathroom on main floor
- Bathtub and Shower Combination in Primary Bathroom
- Spa Bath
Basement
- Walk-Out Basement
- Fireplace in Basement
Eco-Friendly Details
- Energy-Efficient Thermostat
Outdoor Features
- Spa
- Deck
- Patio
- Exterior Lighting
Location
- Mineral Rights Excluded
- Property is near a golf course
- Near Farm
Schools
- Eaton Elementary School
- Eaton Middle School
- Eaton High School
Utilities
- Forced Air Heating and Cooling System
- High Speed Internet
- Satellite Dish
- Cable TV Available
Listing and Financial Details
- Assessor Parcel Number R1344202
Community Details
Overview
- Association fees include common amenities, management, utilities
- Hawkstone Subdivision
Amenities
- Clubhouse
Recreation
- Community Playground
- Community Pool
- Park
- Hiking Trails
Map
Home Values in the Area
Average Home Value in this Area
Tax History
| Year | Tax Paid | Tax Assessment Tax Assessment Total Assessment is a certain percentage of the fair market value that is determined by local assessors to be the total taxable value of land and additions on the property. | Land | Improvement |
|---|---|---|---|---|
| 2024 | $3,598 | $51,830 | $7,960 | $43,870 |
| 2023 | $3,598 | $52,340 | $8,040 | $44,300 |
| 2022 | $3,127 | $38,740 | $5,230 | $33,510 |
| 2021 | $3,620 | $39,860 | $5,380 | $34,480 |
| 2020 | $3,085 | $38,060 | $5,380 | $32,680 |
| 2019 | $3,246 | $38,060 | $5,380 | $32,680 |
| 2018 | $2,433 | $33,340 | $5,400 | $27,940 |
| 2017 | $2,508 | $33,340 | $5,400 | $27,940 |
| 2016 | $2,494 | $33,510 | $6,220 | $27,290 |
| 2015 | $2,139 | $30,790 | $6,220 | $24,570 |
| 2014 | $1,869 | $27,610 | $6,220 | $21,390 |
Property History
| Date | Event | Price | Change | Sq Ft Price |
|---|---|---|---|---|
| 11/09/2024 11/09/24 | For Sale | $859,900 | +10.1% | $239 / Sq Ft |
| 06/24/2024 06/24/24 | Sold | $781,280 | -1.7% | $217 / Sq Ft |
| 05/24/2024 05/24/24 | For Sale | $795,000 | -- | $221 / Sq Ft |
Deed History
| Date | Type | Sale Price | Title Company |
|---|---|---|---|
| Special Warranty Deed | $760,000 | First American Title | |
| Warranty Deed | $523,000 | North American Title | |
| Warranty Deed | $529,674 | None Available | |
| Quit Claim Deed | -- | None Available | |
| Corporate Deed | $89,900 | -- |
Mortgage History
| Date | Status | Loan Amount | Loan Type |
|---|---|---|---|
| Open | $360,000 | Construction | |
| Previous Owner | $184,700 | New Conventional | |
| Previous Owner | $246,000 | Adjustable Rate Mortgage/ARM | |
| Previous Owner | $299,418 | New Conventional | |
| Previous Owner | $410,000 | Credit Line Revolving | |
| Previous Owner | $331,000 | Fannie Mae Freddie Mac | |
| Previous Owner | $50,000 | Construction | |
| Previous Owner | $316,000 | Construction |
Similar Homes in Eaton, CO
Source: IRES MLS
MLS Number: 1021748
APN: R1344202
- 340 Peregrine Point
- 600 Red Tail Dr
- 1537 Red Tail Rd
- 1442 Prairie Hawk Rd
- 1441 Prairie Hawk Rd
- 1502 Prairie Hawk Rd
- 1508 Prairie Hawk Rd
- 37637 County Road 39 Unit 202
- 451 Lilac Ave
- 430 Elm Ave
- 410 Cottonwood Ave
- 233 Maple Ave
- 341 Hickory Ave
- 820 Ponderosa Ct
- 665 3rd St
- 335 Ash Ct
- 420 Walnut Ave
- 1205 2nd St
- 1310 3rd St
- 10 Birch Ave
