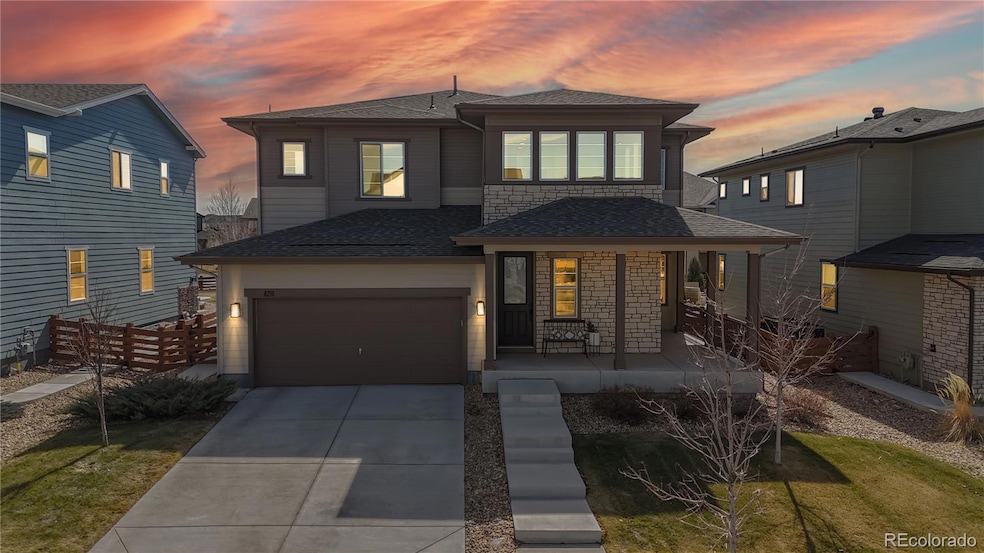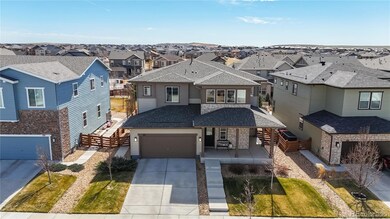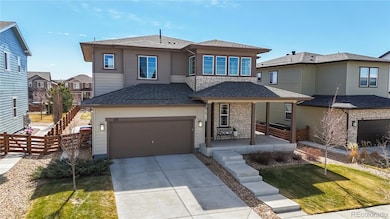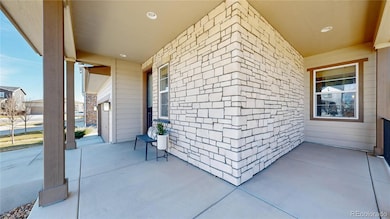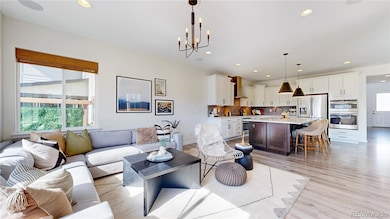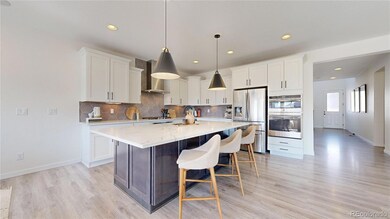
Estimated payment $5,059/month
Highlights
- Fitness Center
- Primary Bedroom Suite
- Loft
- Erie Elementary School Rated A
- Clubhouse
- Quartz Countertops
About This Home
Welcome to 420 Pleades Pl in Erie, CO! This stunning home offers a charming front porch and a light-filled entry with soaring ceilings and unique peak-a-boo windows, paired with a striking wrought iron staircase. The spacious study, enclosed with French barn doors, features custom built-ins with a shiplap accent for added character. The open-concept main floor blends the kitchen, dining, and family room seamlessly. The kitchen boasts quartz countertops, an octagon tile backsplash, stainless steel appliances, and a contrasting island with seating, under-cabinet lighting, and updated pendants. The family room features a stunning Cosmo fireplace with floor-to-ceiling tile and a chandelier, creating an inviting ambiance. The dining area is enhanced with a shiplap accent wall and updated chandelier, with easy access to the covered patio, perfect for indoor/outdoor entertaining. The mudroom offers a custom drop zone, and the large walk-in pantry adds convenience. Upstairs, the luxurious primary suite features custom pendant lighting, laminate vinyl plank flooring, and a spa-like ensuite with a walk-in rain shower, dual vanity with beautiful tile backsplash, and a spacious walk-in closet. A bright loft, laundry room with cabinets and counter space, and two guest suites with private ensuite bathrooms and laminate vinyl plank flooring complete the upper level. The unfinished basement provides potential for future expansion, and the finished 3-car tandem garage adds ample storage. The backyard is an entertainer's dream, featuring a covered patio with bistro lighting, built-in grill/kitchen with barstool seating, a gas firepit, garden area, and a dog run. The community offers two clubhouses, pools, trails, ponds, parks, and playgrounds, with easy access to Denver, Boulder, and DIA. Close to downtown Erie’s local restaurants, shops, and farmers market, with highly rated schools nearby. A true turn-key, meticulously maintained home!
Listing Agent
RE/MAX Northwest Inc Brokerage Email: psubry@coloradohomesales.com,303-898-7783 License #040024437

Co-Listing Agent
RE/MAX Northwest Inc Brokerage Email: psubry@coloradohomesales.com,303-898-7783 License #100092787
Home Details
Home Type
- Single Family
Est. Annual Taxes
- $7,961
Year Built
- Built in 2017 | Remodeled
Lot Details
- 7,035 Sq Ft Lot
- Property is Fully Fenced
- Private Yard
HOA Fees
- $98 Monthly HOA Fees
Parking
- 3 Car Attached Garage
Home Design
- Slab Foundation
- Frame Construction
- Composition Roof
- Wood Siding
- Concrete Block And Stucco Construction
Interior Spaces
- 2-Story Property
- Ceiling Fan
- Family Room with Fireplace
- Dining Room
- Home Office
- Loft
- Fire and Smoke Detector
Kitchen
- Eat-In Kitchen
- Oven
- Cooktop with Range Hood
- Microwave
- Dishwasher
- Kitchen Island
- Quartz Countertops
- Disposal
Flooring
- Carpet
- Laminate
- Tile
Bedrooms and Bathrooms
- 3 Bedrooms
- Primary Bedroom Suite
- Walk-In Closet
- In-Law or Guest Suite
Laundry
- Laundry Room
- Dryer
- Washer
Unfinished Basement
- Basement Fills Entire Space Under The House
- Stubbed For A Bathroom
Outdoor Features
- Covered patio or porch
- Fire Pit
Schools
- Soaring Heights Elementary And Middle School
- Erie High School
Utilities
- Forced Air Heating and Cooling System
- 220 Volts
- 110 Volts
- Natural Gas Connected
Listing and Financial Details
- Exclusions: Seller's Personal Property.
- Assessor Parcel Number R6785073
Community Details
Overview
- Association fees include recycling, trash
- Colliers Hill Association, Phone Number (303) 224-0004
- Colliers Hill Subdivision
Amenities
- Clubhouse
Recreation
- Community Playground
- Fitness Center
- Community Pool
- Park
- Trails
Map
Home Values in the Area
Average Home Value in this Area
Tax History
| Year | Tax Paid | Tax Assessment Tax Assessment Total Assessment is a certain percentage of the fair market value that is determined by local assessors to be the total taxable value of land and additions on the property. | Land | Improvement |
|---|---|---|---|---|
| 2024 | $7,781 | $50,410 | $9,380 | $41,030 |
| 2023 | $7,781 | $50,900 | $9,470 | $41,430 |
| 2022 | $6,167 | $37,380 | $7,300 | $30,080 |
| 2021 | $6,255 | $38,460 | $7,510 | $30,950 |
| 2020 | $5,786 | $35,750 | $6,440 | $29,310 |
| 2019 | $5,822 | $35,750 | $6,440 | $29,310 |
| 2018 | $5,190 | $31,980 | $5,040 | $26,940 |
| 2017 | $1,907 | $11,970 | $11,970 | $0 |
| 2016 | $435 | $2,800 | $2,800 | $0 |
| 2015 | $426 | $4,550 | $4,550 | $0 |
| 2014 | $124 | $0 | $0 | $0 |
Property History
| Date | Event | Price | Change | Sq Ft Price |
|---|---|---|---|---|
| 03/27/2025 03/27/25 | Pending | -- | -- | -- |
| 03/20/2025 03/20/25 | For Sale | $770,000 | -- | $295 / Sq Ft |
Deed History
| Date | Type | Sale Price | Title Company |
|---|---|---|---|
| Interfamily Deed Transfer | -- | First American Title | |
| Special Warranty Deed | $525,389 | Heritage Title Company |
Mortgage History
| Date | Status | Loan Amount | Loan Type |
|---|---|---|---|
| Open | $410,000 | New Conventional | |
| Closed | $416,750 | New Conventional | |
| Closed | $420,311 | New Conventional |
Similar Homes in Erie, CO
Source: REcolorado®
MLS Number: 6403495
APN: R6785073
- 316 Taurus Dr
- 450 Pikes View Dr
- 515 Orion Ave
- 502 Green Mountain Dr
- 228 Horizon Ave
- 313 Orion Cir
- 821 Boulder Peak Ave
- 671 Green Mountain Dr
- 420 Orion Cir
- 741 Green Mountain Dr
- 29 Sun up Cir
- 162 Starlight Cir
- 211 Luna Ct
- 956 Equinox Dr
- 441 Dusk Place
- 610 Sun up Place
- 811 Green Mountain Dr
- 1124 Anker Dr
- 404 Dusk Ct
- 806 Flora View Dr
