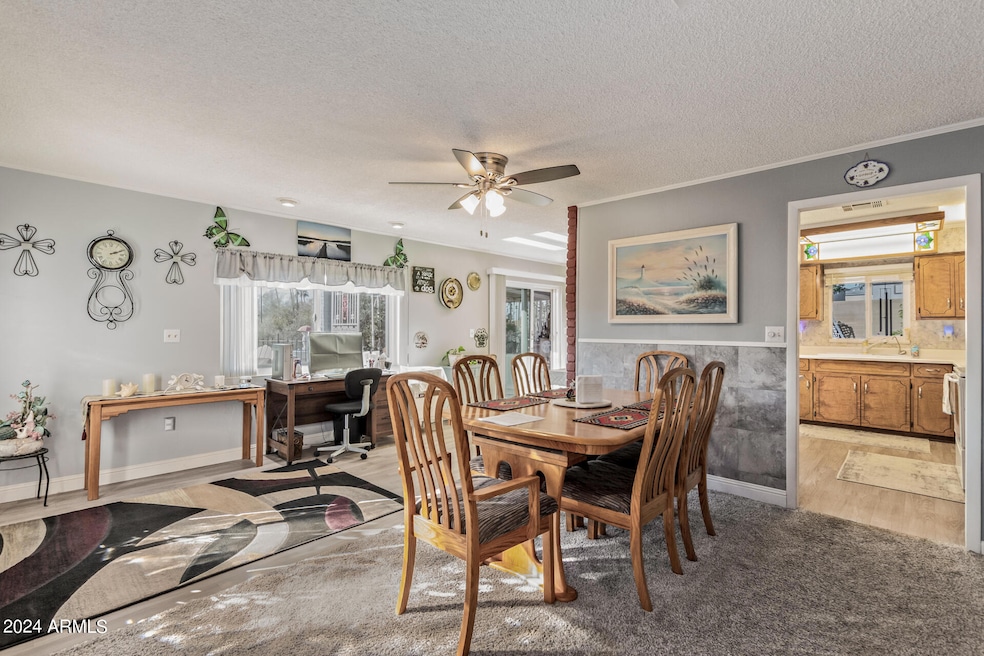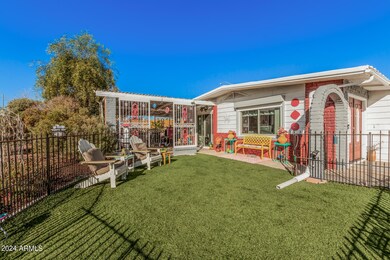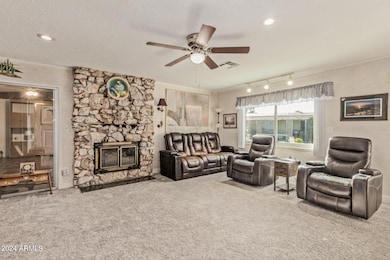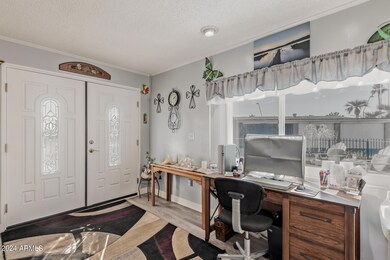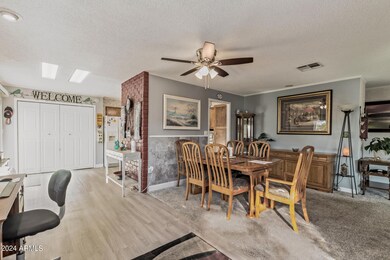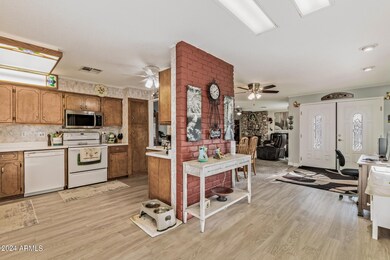
420 S 80th Place Mesa, AZ 85208
Fountain of the Sun NeighborhoodHighlights
- Golf Course Community
- Fitness Center
- 0.44 Acre Lot
- Franklin at Brimhall Elementary School Rated A
- Gated with Attendant
- Mountain View
About This Home
As of January 2025Unique Fountain of the Sun property offering 3 bedroom, 3 bathrooms, fireplace, Arizona Room, two car garage and basement! This one of a kind 2100+ sf home is located on a huge cul-de-sac lot with room for whatever you can imagine. New flooring and west windows and sliding doors. If you are looking for unending outdoor and indoor space this home is a must see. Loads of privacy and room to entertain. 2nd bedroom could also serve as a family room, 3rd bedroom is the perfect guest suite. Gated, guarded golf course community including restaurant, sports bar, workout facility, pool, spa and more.
Property Details
Home Type
- Mobile/Manufactured
Est. Annual Taxes
- $1,290
Year Built
- Built in 1973
Lot Details
- 0.44 Acre Lot
- Cul-De-Sac
- Desert faces the front and back of the property
- Block Wall Fence
- Artificial Turf
- Private Yard
HOA Fees
- $104 Monthly HOA Fees
Parking
- 2 Car Direct Access Garage
Home Design
- Roof Updated in 2021
- Brick Exterior Construction
- Wood Frame Construction
- Metal Roof
- Foam Roof
- Siding
Interior Spaces
- 2,170 Sq Ft Home
- 1-Story Property
- Ceiling Fan
- Vinyl Clad Windows
- Living Room with Fireplace
- Mountain Views
- Unfinished Basement
Kitchen
- Built-In Microwave
- Laminate Countertops
Flooring
- Floors Updated in 2022
- Carpet
- Laminate
- Tile
Bedrooms and Bathrooms
- 3 Bedrooms
- 3 Bathrooms
- Dual Vanity Sinks in Primary Bathroom
Outdoor Features
- Covered patio or porch
- Outdoor Storage
Schools
- Adult Elementary And Middle School
- Adult High School
Utilities
- Cooling System Updated in 2022
- Refrigerated Cooling System
- Heating unit installed on the ceiling
- High Speed Internet
- Cable TV Available
Listing and Financial Details
- Tax Lot 3
- Assessor Parcel Number 218-54-050
Community Details
Overview
- Association fees include ground maintenance
- Fosa Association, Phone Number (480) 380-4000
- Fountain Of The Sun Parcel No 1 Subdivision
Amenities
- Clubhouse
- Recreation Room
Recreation
- Golf Course Community
- Pickleball Courts
- Fitness Center
- Heated Community Pool
- Community Spa
Security
- Gated with Attendant
Map
Home Values in the Area
Average Home Value in this Area
Property History
| Date | Event | Price | Change | Sq Ft Price |
|---|---|---|---|---|
| 01/06/2025 01/06/25 | Sold | $275,000 | +0.2% | $127 / Sq Ft |
| 01/04/2025 01/04/25 | Price Changed | $274,500 | 0.0% | $126 / Sq Ft |
| 01/01/2025 01/01/25 | Price Changed | $274,500 | 0.0% | $126 / Sq Ft |
| 04/21/2024 04/21/24 | Pending | -- | -- | -- |
| 04/08/2024 04/08/24 | Price Changed | $274,500 | -5.3% | $126 / Sq Ft |
| 03/07/2024 03/07/24 | Price Changed | $289,900 | -1.7% | $134 / Sq Ft |
| 02/06/2024 02/06/24 | Price Changed | $295,000 | -1.6% | $136 / Sq Ft |
| 01/24/2024 01/24/24 | Price Changed | $299,900 | -7.6% | $138 / Sq Ft |
| 01/04/2024 01/04/24 | For Sale | $324,500 | +102.8% | $150 / Sq Ft |
| 07/11/2019 07/11/19 | Sold | $160,000 | 0.0% | $74 / Sq Ft |
| 06/11/2019 06/11/19 | Pending | -- | -- | -- |
| 05/16/2019 05/16/19 | Price Changed | $160,000 | -4.2% | $74 / Sq Ft |
| 05/01/2019 05/01/19 | Price Changed | $167,000 | -1.8% | $77 / Sq Ft |
| 02/18/2019 02/18/19 | For Sale | $170,000 | -- | $78 / Sq Ft |
Similar Homes in Mesa, AZ
Source: Arizona Regional Multiple Listing Service (ARMLS)
MLS Number: 6645910
- 440 S 80th Way
- 429 S 80th Way
- 462 S 80th Place
- 430 S 81st Place
- 8011 E 5th Ave
- 7750 E Broadway Rd Unit 361
- 7750 E Broadway Rd Unit 538
- 7750 E Broadway Rd Unit 535
- 7750 E Broadway Rd Unit 203
- 7750 E Broadway Rd Unit 300
- 7750 E Broadway Rd Unit 388
- 7750 E Broadway Rd Unit 477
- 7750 E Broadway Rd Unit 294
- 7750 E Broadway Rd Unit 433
- 7750 E Broadway Rd Unit 843
- 7750 E Broadway Rd Unit 475
- 7750 E Broadway Rd Unit 814
- 7750 E Broadway Rd Unit 756
- 7750 E Broadway Rd Unit 225
- 7750 E Broadway Rd Unit 212
