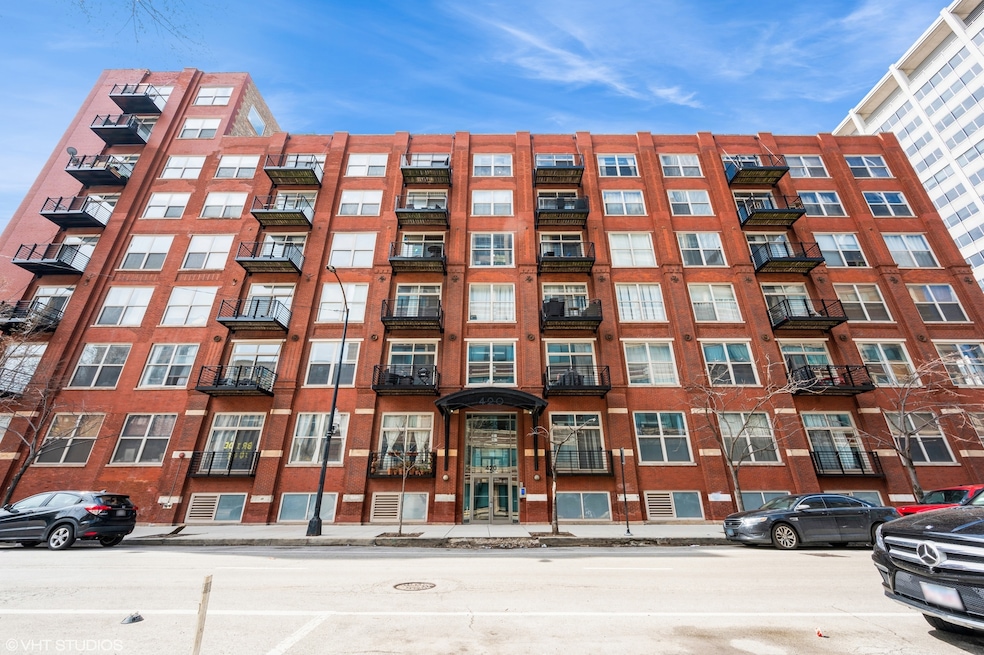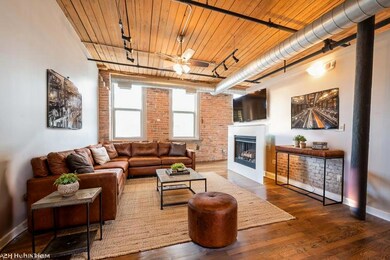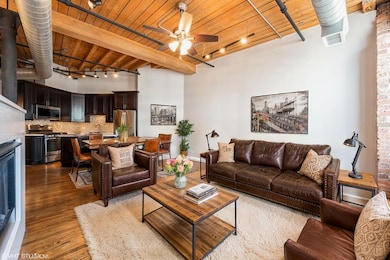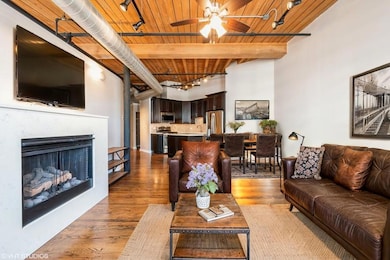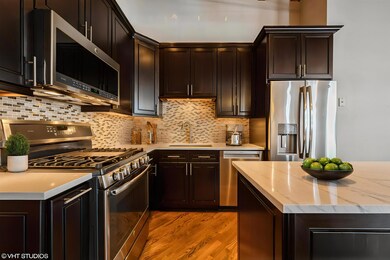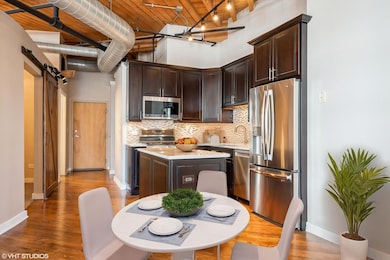
Gotham Lofts 420 S Clinton St Unit 617A Chicago, IL 60607
West Loop NeighborhoodEstimated payment $2,557/month
Highlights
- Fitness Center
- 1-minute walk to Clinton Station (Blue Line)
- Elevator
- Skinner Elementary School Rated A-
- Wood Flooring
- 2-minute walk to The Green at 320
About This Home
*MULTIPLE OFFER RECEIVED, ASKING FOR HIGHEST AND BEST BY MONDAY AT 5* Top floor SPACIOUS TIMBER LOFT with EXPOSED BRICK WALL and 11 FOOT TIMBER CEILINGS in the WEST LOOP. Updated Kitchen with island, walk-in shower in the bathroom, full Laundry Room, and tons of storage. There is a prime deeded and gated exterior parking space available for 25,000. The Living Room has enough space to accomodate a dining table. The Second Bedroom will not hold a queen size bed, only a twin or full against the wall, best used as an office or gym with daybed. See floor plans for dimensions. Oak hardwood floors in the Living/Dining/Kitchen. Carpet in the Bedrooms. The elevator building has exercise room, bike room, storage, and outdoor deck. PLEASE NOTE MANY PHOTOS ARE VIRTUALLY STAGED WITH FURNITURE TO SHOW OPTIONS. THE SECOND BEDROOM IS STAGED AS A BEDROOM OR OFFICE. THERE IS NOT A OFFICE AND SECOND BEDROOM. Bike room and storage locker included, reserves over 1.9 million, no specials planned, no rental cap.
Property Details
Home Type
- Condominium
Est. Annual Taxes
- $5,351
Year Built
- Built in 1999
HOA Fees
- $579 Monthly HOA Fees
Home Design
- Brick Exterior Construction
- Brick Foundation
- Rubber Roof
Interior Spaces
- 1,000 Sq Ft Home
- Gas Log Fireplace
- Entrance Foyer
- Family Room
- Living Room with Fireplace
- Dining Room
- Storage
- Intercom
Kitchen
- Gas Cooktop
- Microwave
- Dishwasher
- Stainless Steel Appliances
Flooring
- Wood
- Carpet
Bedrooms and Bathrooms
- 2 Bedrooms
- 2 Potential Bedrooms
- 1 Full Bathroom
- No Tub in Bathroom
Laundry
- Laundry Room
- Dryer
- Washer
Parking
- 1 Parking Space
- Secured Garage or Parking
- Assigned Parking
Outdoor Features
- Balcony
Schools
- Skinner Elementary School
Utilities
- Forced Air Heating and Cooling System
- Heating System Uses Natural Gas
- Lake Michigan Water
- Cable TV Available
Community Details
Overview
- Association fees include water, insurance, exercise facilities, exterior maintenance, scavenger, snow removal
- 188 Units
- Gotham Lofts Subdivision
- 6-Story Property
Amenities
- Building Patio
- Elevator
- Package Room
Recreation
- Bike Trail
Pet Policy
- Limit on the number of pets
- Dogs and Cats Allowed
Map
About Gotham Lofts
Home Values in the Area
Average Home Value in this Area
Tax History
| Year | Tax Paid | Tax Assessment Tax Assessment Total Assessment is a certain percentage of the fair market value that is determined by local assessors to be the total taxable value of land and additions on the property. | Land | Improvement |
|---|---|---|---|---|
| 2024 | $5,215 | $24,556 | $2,797 | $21,759 |
| 2023 | $5,215 | $25,277 | $1,534 | $23,743 |
| 2022 | $5,215 | $25,277 | $1,534 | $23,743 |
| 2021 | $5,098 | $25,276 | $1,533 | $23,743 |
| 2020 | $4,594 | $20,621 | $1,533 | $19,088 |
| 2019 | $4,534 | $22,569 | $1,533 | $21,036 |
| 2018 | $4,458 | $22,569 | $1,533 | $21,036 |
| 2017 | $4,472 | $20,773 | $1,353 | $19,420 |
| 2016 | $4,161 | $20,773 | $1,353 | $19,420 |
| 2015 | $3,807 | $20,773 | $1,353 | $19,420 |
| 2014 | $3,309 | $17,832 | $1,150 | $16,682 |
| 2013 | $3,243 | $17,832 | $1,150 | $16,682 |
Property History
| Date | Event | Price | Change | Sq Ft Price |
|---|---|---|---|---|
| 04/06/2025 04/06/25 | Pending | -- | -- | -- |
| 04/03/2025 04/03/25 | For Sale | $275,000 | -6.0% | $275 / Sq Ft |
| 09/17/2019 09/17/19 | Sold | $292,500 | +4.5% | $293 / Sq Ft |
| 08/21/2019 08/21/19 | Pending | -- | -- | -- |
| 08/19/2019 08/19/19 | Price Changed | $280,000 | -1.8% | $280 / Sq Ft |
| 07/29/2019 07/29/19 | Price Changed | $285,000 | -4.7% | $285 / Sq Ft |
| 07/08/2019 07/08/19 | For Sale | $299,000 | 0.0% | $299 / Sq Ft |
| 01/29/2018 01/29/18 | Rented | $2,050 | 0.0% | -- |
| 01/22/2018 01/22/18 | Price Changed | $2,050 | -6.8% | -- |
| 01/15/2018 01/15/18 | For Rent | $2,200 | +4.8% | -- |
| 02/01/2017 02/01/17 | Rented | $2,100 | 0.0% | -- |
| 12/27/2016 12/27/16 | Price Changed | $2,100 | -8.7% | -- |
| 12/22/2016 12/22/16 | For Rent | $2,300 | -- | -- |
Deed History
| Date | Type | Sale Price | Title Company |
|---|---|---|---|
| Warranty Deed | $292,500 | Stewart Title | |
| Warranty Deed | $245,000 | None Available | |
| Warranty Deed | $277,000 | Cti | |
| Warranty Deed | $226,000 | Lawyers Title Ins Corp | |
| Interfamily Deed Transfer | -- | -- | |
| Warranty Deed | $185,000 | -- |
Mortgage History
| Date | Status | Loan Amount | Loan Type |
|---|---|---|---|
| Open | $234,000 | New Conventional | |
| Previous Owner | $249,300 | Unknown | |
| Previous Owner | $214,700 | Unknown | |
| Previous Owner | $148,000 | No Value Available |
Similar Homes in Chicago, IL
Source: Midwest Real Estate Data (MRED)
MLS Number: 12322450
APN: 17-16-127-011-1110
- 420 S Clinton St Unit 509A
- 420 S Clinton St Unit 803A
- 417 S Jefferson St Unit 207B
- 500 S Clinton St Unit 227
- 500 S Clinton St Unit 1002
- 333 S Desplaines St Unit 302
- 333 S Desplaines St Unit 710
- 565 W Quincy St Unit 1606
- 565 W Quincy St Unit 1008
- 565 W Quincy St Unit 510
- 565 W Quincy St Unit 1711
- 565 W Quincy St Unit 711
- 625 W Jackson Blvd Unit 412
- 625 W Jackson Blvd Unit 308
- 700 W Van Buren St Unit 1101
- 728 W Jackson Blvd Unit 423
- 728 W Jackson Blvd Unit 221-222
- 728 W Jackson Blvd Unit 502
- 728 W Jackson Blvd Unit 324
- 728 W Jackson Blvd Unit 1110
