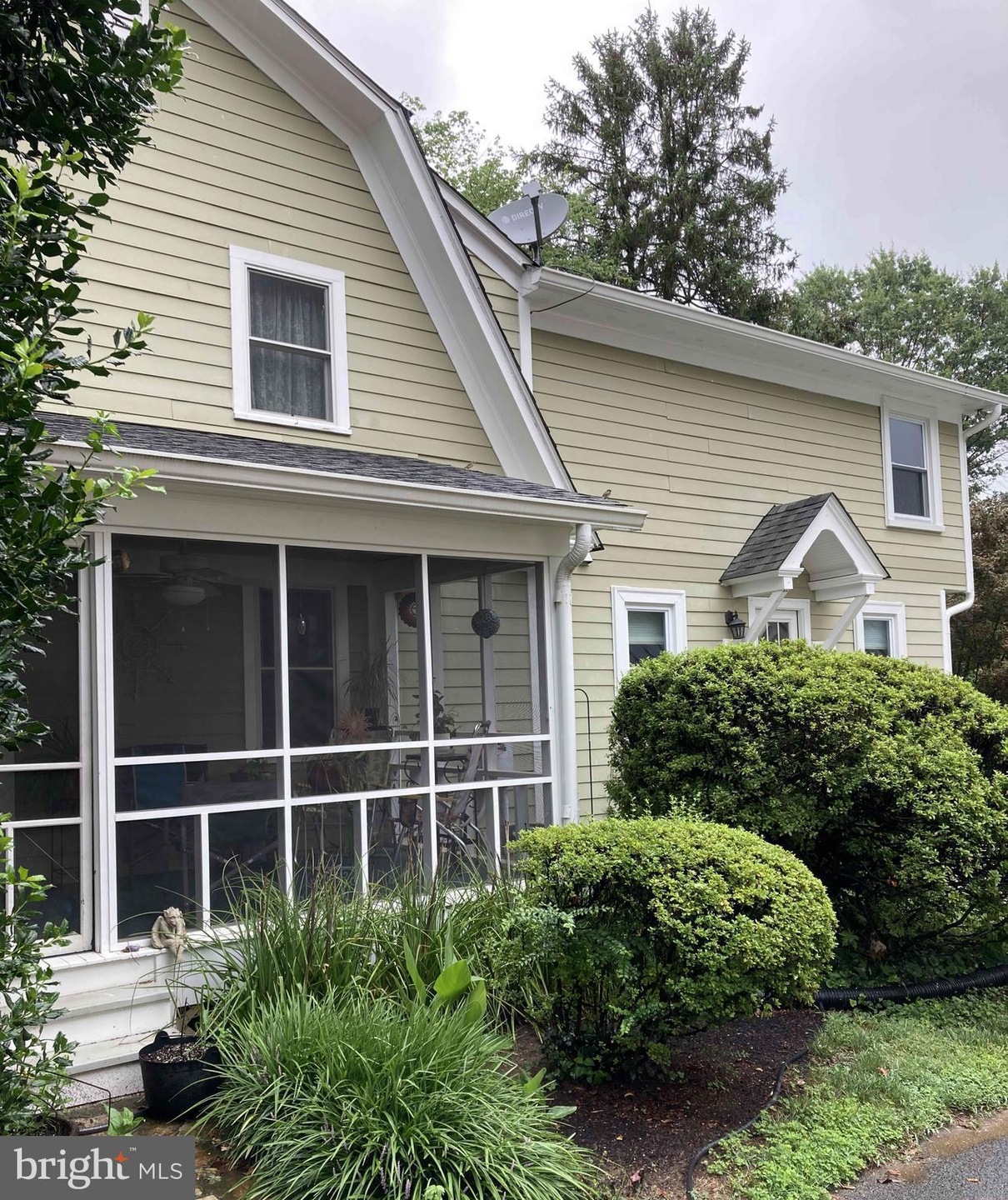
420 S Maple Ave Purcellville, VA 20132
Highlights
- View of Trees or Woods
- Colonial Architecture
- Wood Flooring
- Emerick Elementary School Rated A
- Traditional Floor Plan
- 1 Fireplace
About This Home
As of September 2024Updated and improved 2,558 square feet of finished living space in the town of Purcellville. Well-loved, improved, and maintained. Enjoy living in your charming home with an open concept main floor. Major additions and renovations in 1990, 2007, and 2023. Kitchen, Heat Pump, windows, siding, 2nd Screen Porch, mudroom, fireplace, second floor laundry, MBR addition, plumbing, insulation, and detached garage. Unfinished basement improvements. You will enjoy in-town living and charm in your updated home with comfortable living inside and outside. *To be completed before going active: Renovated bathrooms and fresh paint! Professional pictures coming soon.
Home Details
Home Type
- Single Family
Est. Annual Taxes
- $7,017
Year Built
- Built in 1945 | Remodeled in 1990
Lot Details
- 0.41 Acre Lot
- Property is zoned PV:R2
Home Design
- Colonial Architecture
- HardiePlank Type
Interior Spaces
- 2,558 Sq Ft Home
- Property has 3 Levels
- Traditional Floor Plan
- Ceiling Fan
- 1 Fireplace
- Window Treatments
- Views of Woods
- Unfinished Basement
- Interior Basement Entry
- Fire and Smoke Detector
Kitchen
- Stove
- Ice Maker
- Dishwasher
- Disposal
Flooring
- Wood
- Carpet
Bedrooms and Bathrooms
- 4 Bedrooms
Laundry
- Laundry on upper level
- Dryer
- Washer
Parking
- 2 Parking Spaces
- 2 Driveway Spaces
Outdoor Features
- Shed
Schools
- Emerick Elementary School
- Blue Ridge Middle School
- Loudoun Valley High School
Utilities
- Central Air
- Heating System Uses Oil
- Heat Pump System
- Electric Water Heater
- Satellite Dish
Community Details
- No Home Owners Association
- Love Subdivision
Listing and Financial Details
- Tax Lot 13
- Assessor Parcel Number 488208902000
Map
Home Values in the Area
Average Home Value in this Area
Property History
| Date | Event | Price | Change | Sq Ft Price |
|---|---|---|---|---|
| 09/23/2024 09/23/24 | Sold | $725,000 | 0.0% | $283 / Sq Ft |
| 08/22/2024 08/22/24 | For Sale | $724,900 | -- | $283 / Sq Ft |
| 08/21/2024 08/21/24 | Pending | -- | -- | -- |
Tax History
| Year | Tax Paid | Tax Assessment Tax Assessment Total Assessment is a certain percentage of the fair market value that is determined by local assessors to be the total taxable value of land and additions on the property. | Land | Improvement |
|---|---|---|---|---|
| 2024 | $5,710 | $637,960 | $220,500 | $417,460 |
| 2023 | $5,304 | $586,110 | $220,500 | $365,610 |
| 2022 | $5,003 | $562,080 | $186,600 | $375,480 |
| 2021 | $4,628 | $472,210 | $146,600 | $325,610 |
| 2020 | $4,896 | $473,010 | $146,600 | $326,410 |
| 2019 | $4,570 | $437,350 | $136,600 | $300,750 |
| 2018 | $4,700 | $433,180 | $136,600 | $296,580 |
| 2017 | $4,693 | $417,190 | $136,600 | $280,590 |
| 2016 | $4,599 | $401,680 | $0 | $0 |
| 2015 | $4,592 | $267,990 | $0 | $267,990 |
| 2014 | $3,932 | $213,810 | $0 | $213,810 |
Mortgage History
| Date | Status | Loan Amount | Loan Type |
|---|---|---|---|
| Open | $616,250 | New Conventional | |
| Previous Owner | $254,150 | New Conventional |
Deed History
| Date | Type | Sale Price | Title Company |
|---|---|---|---|
| Warranty Deed | $725,000 | Champion Title |
Similar Homes in Purcellville, VA
Source: Bright MLS
MLS Number: VALO2077584
APN: 488-20-8902
- 460 S Maple Ave
- 211 Heaton Ct
- 400 Mcdaniel Dr
- 157 Desales Dr
- 132 Misty Pond Terrace
- 134 Misty Pond Terrace
- 912 Queenscliff Ct
- 916 Queenscliff Ct
- 140 S 20th St
- 151 N Hatcher Ave
- 141 N Hatcher Ave
- 161 N Hatcher Ave
- 228 E King James St
- 305 E Declaration Ct
- 230 N Brewster Ln
- 229 E Skyline Dr
- 37685 Saint Francis Ct
- 311 W Main St
- 301 Swan Point Ct
- 430 S 32nd St
