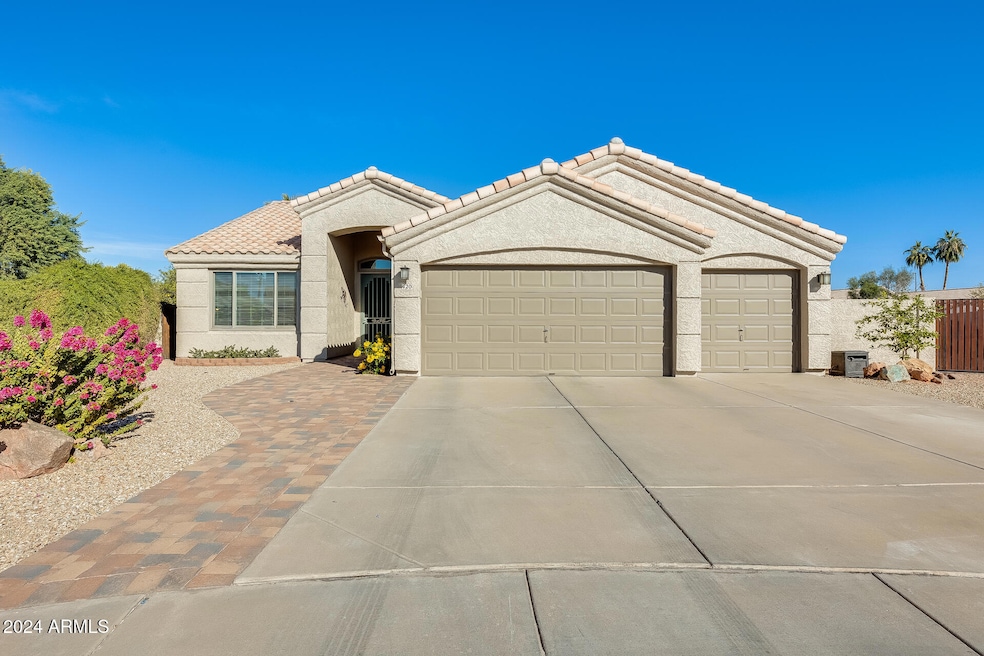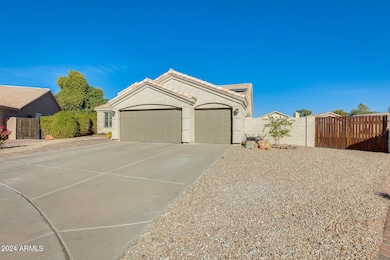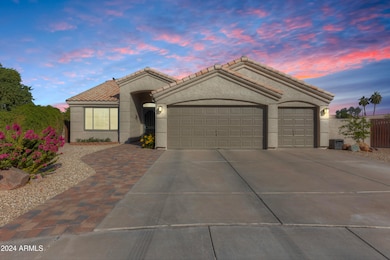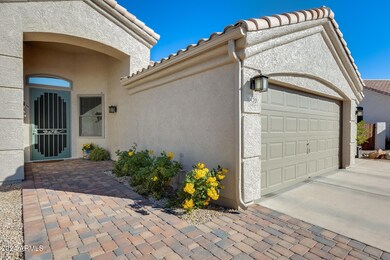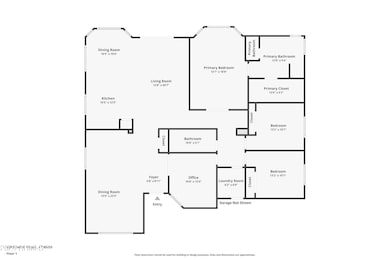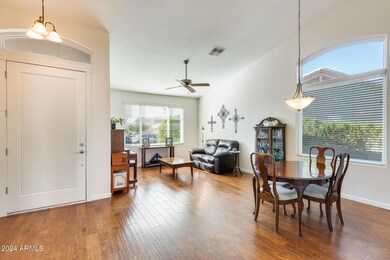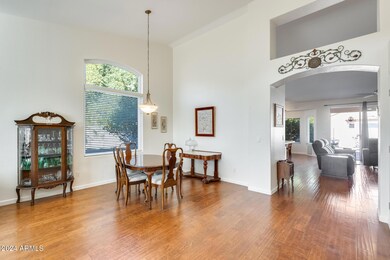
420 S Oak St Gilbert, AZ 85233
Downtown Gilbert NeighborhoodHighlights
- Play Pool
- RV Gated
- Vaulted Ceiling
- Gilbert Elementary School Rated A-
- 0.28 Acre Lot
- Wood Flooring
About This Home
As of January 2025Meticulously maintained and thoughtfully updated, this 3-bedroom, 2-bathroom home is nestled on an expansive 12,000+ sqft cul-de-sac lot in a desirable neighborhood with in walking distance to Downtown Gilbert. Recent upgrades include fresh interior and exterior paint, a new roof, energy-efficient Anderson windows, and beautifully remodeled bathrooms. The interior showcases tall vaulted ceilings and a bright kitchen complete with stainless steel appliances, stylish backsplash, an island with a breakfast bar and a breakfast nook. The home also features a 3-car garage, RV gate and a solar water heater, offering both convenience and sustainability. Step outside to enjoy the covered patio, sparkling pool and expansive lawn. The community features a serene walking path along the lakes, perfect for peaceful strolls or outdoor recreation. This exceptional home combines modern updates with a prime location, offering comfort, style, and endless possibilities.
Home Details
Home Type
- Single Family
Est. Annual Taxes
- $1,932
Year Built
- Built in 1993
Lot Details
- 0.28 Acre Lot
- Cul-De-Sac
- Block Wall Fence
- Front and Back Yard Sprinklers
- Grass Covered Lot
HOA Fees
- $86 Monthly HOA Fees
Parking
- 3 Car Garage
- RV Gated
Home Design
- Roof Updated in 2022
- Wood Frame Construction
- Tile Roof
- Stucco
Interior Spaces
- 2,014 Sq Ft Home
- 1-Story Property
- Vaulted Ceiling
- Ceiling Fan
- Double Pane Windows
- ENERGY STAR Qualified Windows
- Wood Flooring
- Washer and Dryer Hookup
Kitchen
- Eat-In Kitchen
- Kitchen Island
- Laminate Countertops
Bedrooms and Bathrooms
- 3 Bedrooms
- Remodeled Bathroom
- 2 Bathrooms
- Dual Vanity Sinks in Primary Bathroom
Accessible Home Design
- Accessible Hallway
- Doors are 32 inches wide or more
- Raised Toilet
- Hard or Low Nap Flooring
Outdoor Features
- Play Pool
- Outdoor Storage
Schools
- Gilbert Elementary School
- Mesquite Jr High Middle School
- Mesquite High School
Utilities
- Cooling Available
- Heating System Uses Natural Gas
- High-Efficiency Water Heater
- High Speed Internet
Listing and Financial Details
- Tax Lot 40
- Assessor Parcel Number 302-35-048
Community Details
Overview
- Association fees include ground maintenance
- Brown Mgmt Association, Phone Number (780) 539-1396
- Built by UDC HOMES
- Parcels 8 & 9 Of Lago Estancia Lot 1 90 Tr A J Subdivision
Recreation
- Community Playground
- Bike Trail
Map
Home Values in the Area
Average Home Value in this Area
Property History
| Date | Event | Price | Change | Sq Ft Price |
|---|---|---|---|---|
| 01/28/2025 01/28/25 | Sold | $670,000 | 0.0% | $333 / Sq Ft |
| 12/26/2024 12/26/24 | For Sale | $670,000 | -- | $333 / Sq Ft |
| 12/25/2024 12/25/24 | Pending | -- | -- | -- |
Tax History
| Year | Tax Paid | Tax Assessment Tax Assessment Total Assessment is a certain percentage of the fair market value that is determined by local assessors to be the total taxable value of land and additions on the property. | Land | Improvement |
|---|---|---|---|---|
| 2025 | $1,932 | $26,452 | -- | -- |
| 2024 | $1,946 | $25,193 | -- | -- |
| 2023 | $1,946 | $43,680 | $8,730 | $34,950 |
| 2022 | $1,886 | $32,860 | $6,570 | $26,290 |
| 2021 | $1,993 | $30,750 | $6,150 | $24,600 |
| 2020 | $1,959 | $28,710 | $5,740 | $22,970 |
| 2019 | $1,802 | $26,750 | $5,350 | $21,400 |
| 2018 | $1,750 | $24,500 | $4,900 | $19,600 |
| 2017 | $1,689 | $22,810 | $4,560 | $18,250 |
| 2016 | $1,738 | $22,830 | $4,560 | $18,270 |
| 2015 | $1,588 | $21,650 | $4,330 | $17,320 |
Mortgage History
| Date | Status | Loan Amount | Loan Type |
|---|---|---|---|
| Open | $90,000 | New Conventional | |
| Previous Owner | $152,000 | New Conventional |
Deed History
| Date | Type | Sale Price | Title Company |
|---|---|---|---|
| Interfamily Deed Transfer | -- | -- | |
| Warranty Deed | $169,900 | Security Title Agency | |
| Deed | $160,000 | First American Title |
Similar Homes in the area
Source: Arizona Regional Multiple Listing Service (ARMLS)
MLS Number: 6794404
APN: 302-35-048
- 569 S Ash St
- 668 S Catalina St
- 113 W Rawhide Ave
- 243 W Candlewood Ln
- 2 W Hackamore Ave
- 0 N Western Meadow Rd Unit 23 6715439
- 252 S Cholla St
- 474 W Smoke Tree Rd
- 234 S Neely St
- 321 W Palo Verde St
- 240 W Brooks St
- 705 S Monterey St
- 515 W Smoke Tree Rd
- 446 W Sereno Dr
- 907 S Ash St
- 219 E Palomino Ct
- 261 E Mesquite St
- 557 S Dodge St
- 119 S Monterey St
- 4149 E Appaloosa Rd
