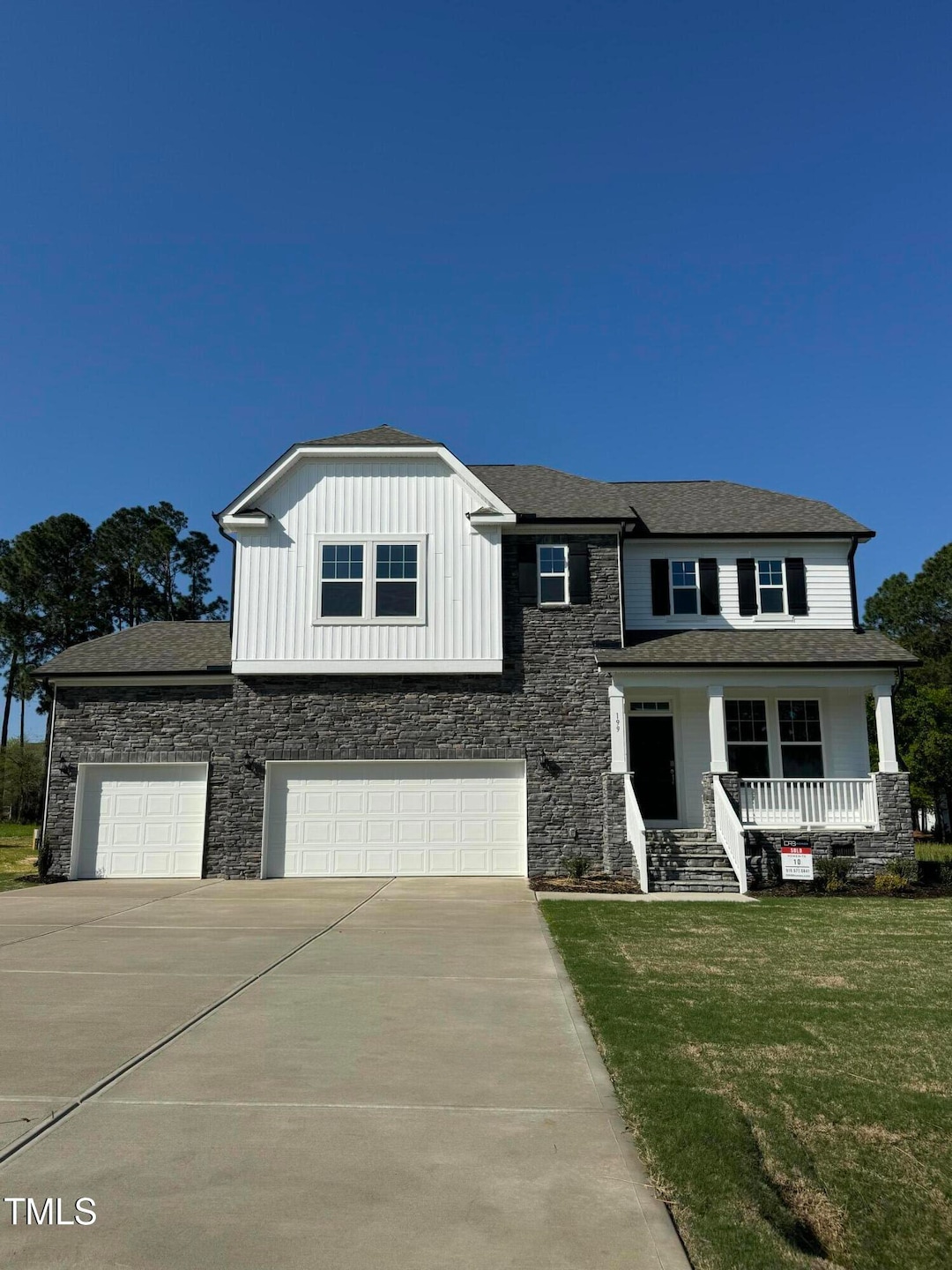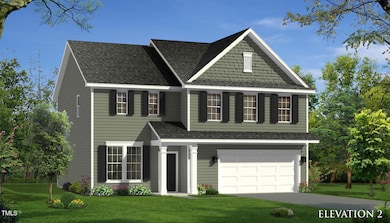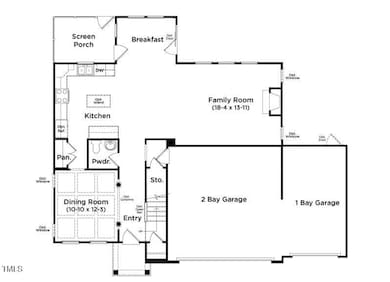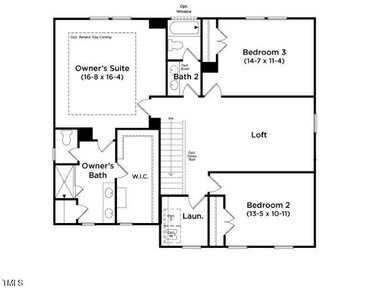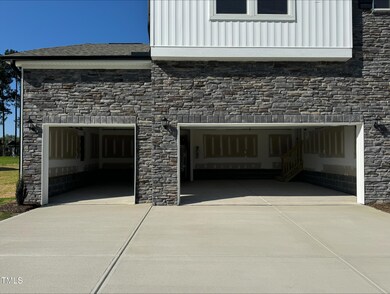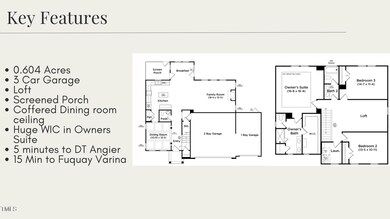
420 Shelby Meadow Ln Angier, NC 27501
Estimated payment $3,045/month
Highlights
- New Construction
- Loft
- 3 Car Attached Garage
- Traditional Architecture
- Cul-De-Sac
- Living Room
About This Home
Welcome to Honeycutt Hills, a picturesque community just minutes from Downtown Angier, Lillington, and 15 minutes to Fuquay Varina. The Elmhurst plan is a beautifully designed 2-story home offering 3 bedrooms, 2.5 bathrooms, and a 3-car garage, ideal for additional cars, storage, tools, or sports equipment.
The main level features a bright and open layout, where the living room, dining area, and kitchen flow seamlessly together—perfect for entertaining or everyday living. The kitchen has quartz countertops, a ceramic tile backsplash, stainless steel appliances, and ample cabinet storage, along with a large pantry to keep everything organized.
Upstairs, you'll find a versatile loft space and all three bedrooms, including the luxurious primary suite with tray ceilings, a 5 ft tiled shower, double quartz vanity, and a spacious walk-in closet.
Relax year-round on your screened-in porch overlooking your private, treelined backyard. With a 0.604-acre homesite, there's plenty of room for gardening, play, or simply enjoying the peaceful surroundings.
Fall 2025 completion! Renderings and photos are representative of the home to be built. Don't miss your chance to own in one of Angier's most desirable communities!
Home Details
Home Type
- Single Family
Year Built
- Built in 2025 | New Construction
Lot Details
- 0.6 Acre Lot
- Cul-De-Sac
- Back Yard
HOA Fees
- $69 Monthly HOA Fees
Parking
- 3 Car Attached Garage
- 10 Open Parking Spaces
Home Design
- Home is estimated to be completed on 9/15/25
- Traditional Architecture
- Block Foundation
- Architectural Shingle Roof
- Vinyl Siding
- Cedar
Interior Spaces
- 2,328 Sq Ft Home
- 2-Story Property
- Living Room
- Dining Room
- Loft
- Basement
- Crawl Space
Flooring
- Carpet
- Luxury Vinyl Tile
Bedrooms and Bathrooms
- 3 Bedrooms
Laundry
- Laundry Room
- Laundry on upper level
Schools
- Angier Elementary School
- Harnett Central Middle School
- Harnett Central High School
Utilities
- Forced Air Heating and Cooling System
- Heating System Uses Natural Gas
- Septic Tank
Community Details
- Association fees include trash
- Charleston Management Association, Phone Number (910) 847-3003
- Built by DRB Homes
- Honeycutt Hills Subdivision, Elmhurst Floorplan
Listing and Financial Details
- Assessor Parcel Number 040672 0100 16
Map
Home Values in the Area
Average Home Value in this Area
Property History
| Date | Event | Price | Change | Sq Ft Price |
|---|---|---|---|---|
| 04/08/2025 04/08/25 | For Sale | $452,205 | -- | $194 / Sq Ft |
Similar Homes in Angier, NC
Source: Doorify MLS
MLS Number: 10087815
- 420 Shelby Meadow Ln
- 426 Adams Pointe Ct
- 257 Shelby Meadow Ln
- 199 Shelby Meadow Ln
- 140 Adams Pointe Ct
- 155 Shelby Meadow Ln
- 188 Shelby Meadow Ln
- 205 Twin Oaks Dr
- 117 Shelby Meadow Ln
- 64 Shelby Meadow Ln
- 64 Shelby Meadow Ln
- 64 Shelby Meadow Ln
- 64 Shelby Meadow Ln
- 64 Shelby Meadow Ln
- 64 Shelby Meadow Ln
- 64 Shelby Meadow Ln
- 64 Shelby Meadow Ln
- 64 Shelby Meadow Ln
- 17 Shelby Meadow Ln
- 73 Norris Farm Dr
