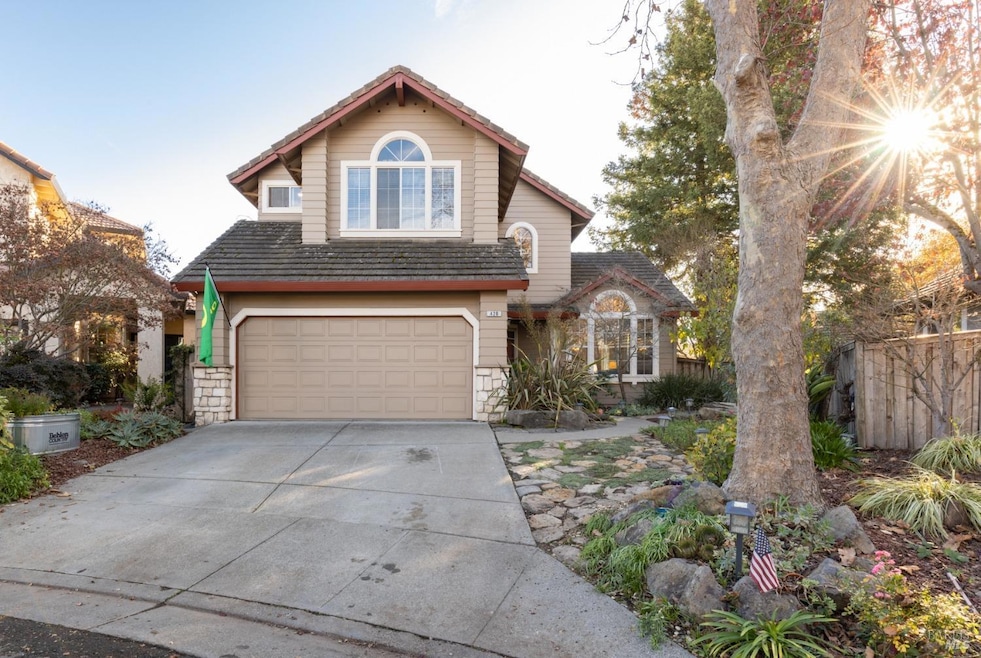
420 Trinity Ct Petaluma, CA 94954
College Heights NeighborhoodHighlights
- Fireplace in Primary Bedroom
- Cathedral Ceiling
- 2 Car Direct Access Garage
- Kenilworth Junior High School Rated A-
- Wood Flooring
- Living Room
About This Home
As of February 2025Charming Two-Story Home in East Petaluma - Prime Cul-de-Sac Location Nestled in a quiet cul-de-sac in a desirable East Petaluma neighborhood, this spacious 4-bedroom, 3-bathroom home offers 2,208 square feet of comfortable living space. The well-maintained two-story residence combines modern convenience with timeless appeal. Step inside to find beautiful hardwood floors, and cozy wall-to-wall carpeting. The shared living and dining rooms provide an inviting space for both everyday living and entertaining. Your kitchen features ample cabinetry, a stovetop overlooking the family room and backyard and plenty of counter space for cooking and meal prep. Upstairs, you'll find a convenient laundry closet, making chores a breeze. The expansive primary suite offers a peaceful retreat, complete with a window seat and fireplace perfect for lounging while reading.The spacious ensuite bathroom with dual vanities, a soaking tub, and a walk-in closet rounds out the primary suite. Three additional generously sized bedrooms provide plenty of space for family, guests, or home office needs. With three full bathrooms, including one on the main level, convenience is key for busy households. Enjoy the comfort of central heating throughout the year.
Co-Listed By
Whitney MacCallum
Vanguard Properties License #02240316
Home Details
Home Type
- Single Family
Est. Annual Taxes
- $5,606
Year Built
- Built in 1991
Lot Details
- 5,911 Sq Ft Lot
- Property is Fully Fenced
- Landscaped
- Low Maintenance Yard
Parking
- 2 Car Direct Access Garage
- Garage Door Opener
Interior Spaces
- 2,208 Sq Ft Home
- 2-Story Property
- Cathedral Ceiling
- 2 Fireplaces
- Wood Burning Fireplace
- Brick Fireplace
- Family Room
- Living Room
- Dining Room
Flooring
- Wood
- Carpet
Bedrooms and Bathrooms
- 4 Bedrooms
- Fireplace in Primary Bedroom
- Primary Bedroom Upstairs
- Bathroom on Main Level
- 3 Full Bathrooms
Laundry
- Laundry on upper level
- Dryer
- Washer
Home Security
- Carbon Monoxide Detectors
- Fire and Smoke Detector
Utilities
- No Cooling
- Central Heating
- Heating System Uses Gas
Listing and Financial Details
- Assessor Parcel Number 149-450-055-000
Map
Home Values in the Area
Average Home Value in this Area
Property History
| Date | Event | Price | Change | Sq Ft Price |
|---|---|---|---|---|
| 02/18/2025 02/18/25 | Sold | $1,050,000 | +5.5% | $476 / Sq Ft |
| 01/15/2025 01/15/25 | Pending | -- | -- | -- |
| 12/09/2024 12/09/24 | For Sale | $995,000 | -- | $451 / Sq Ft |
Tax History
| Year | Tax Paid | Tax Assessment Tax Assessment Total Assessment is a certain percentage of the fair market value that is determined by local assessors to be the total taxable value of land and additions on the property. | Land | Improvement |
|---|---|---|---|---|
| 2023 | $5,606 | $494,587 | $186,953 | $307,634 |
| 2022 | $5,474 | $484,890 | $183,288 | $301,602 |
| 2021 | $5,409 | $475,384 | $179,695 | $295,689 |
| 2020 | $5,446 | $470,511 | $177,853 | $292,658 |
| 2019 | $5,389 | $461,286 | $174,366 | $286,920 |
| 2018 | $5,231 | $452,243 | $170,948 | $281,295 |
| 2017 | $5,153 | $443,377 | $167,597 | $275,780 |
| 2016 | $4,993 | $434,684 | $164,311 | $270,373 |
| 2015 | $4,863 | $428,155 | $161,843 | $266,312 |
| 2014 | $4,812 | $419,769 | $158,673 | $261,096 |
Mortgage History
| Date | Status | Loan Amount | Loan Type |
|---|---|---|---|
| Open | $576,500 | New Conventional | |
| Previous Owner | $325,000 | New Conventional | |
| Previous Owner | $101,220 | New Conventional | |
| Previous Owner | $250,000 | Unknown | |
| Previous Owner | $187,000 | Unknown | |
| Previous Owner | $189,000 | Unknown |
Deed History
| Date | Type | Sale Price | Title Company |
|---|---|---|---|
| Grant Deed | -- | Fidelity National Title Compan | |
| Grant Deed | $1,050,000 | Fidelity National Title Compan | |
| Interfamily Deed Transfer | -- | None Available | |
| Deed | $292,000 | -- |
Similar Homes in Petaluma, CA
Source: Bay Area Real Estate Information Services (BAREIS)
MLS Number: 324092360
APN: 149-450-055
- 405 Trinity Ct
- 413 Redrock Way
- 1632 Smokey Mountain Dr
- 104 Banff Way
- 108 Banff Way
- 109 Oakwood Dr
- 72 Oakwood Dr
- 394 Dove Ln
- 532 Boxwood Dr
- 114 Candlewood Dr Unit 114
- 13 Oakwood Dr
- 3 Oakwood Dr
- 7 Oakwood Dr
- 717 N Mcdowell Blvd Unit 201
- 717 N Mcdowell Blvd Unit 511
- 1388 Woodside Cir
- 120 Arlington Dr
- 1384 Woodside Cir
- 69 Eastside Cir
- 1546 Royal Oak Dr
