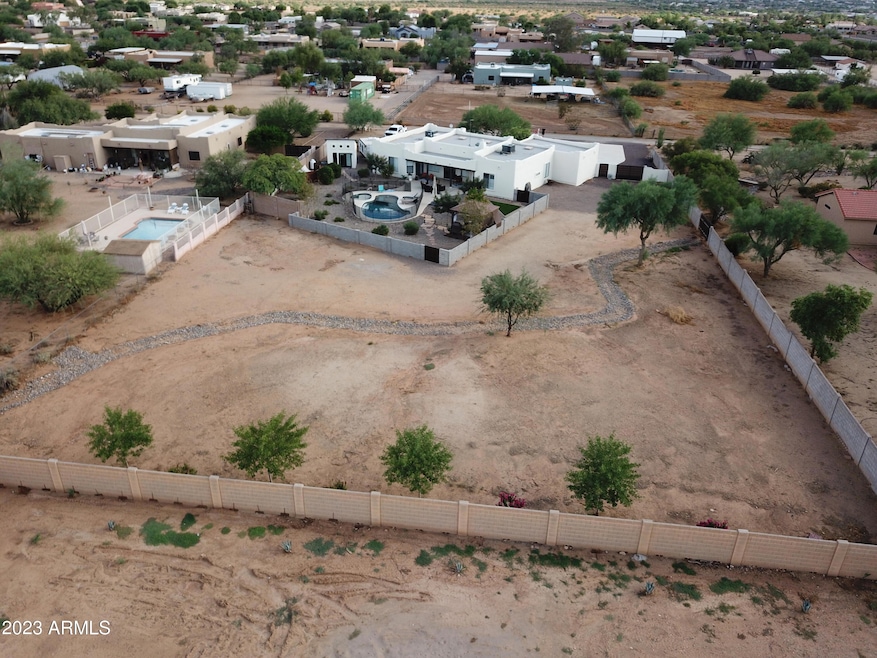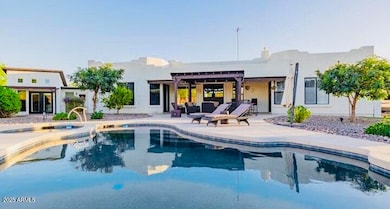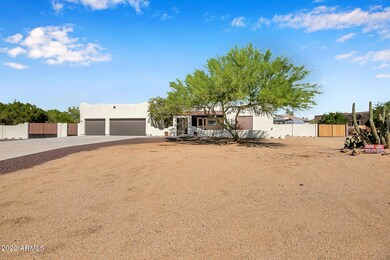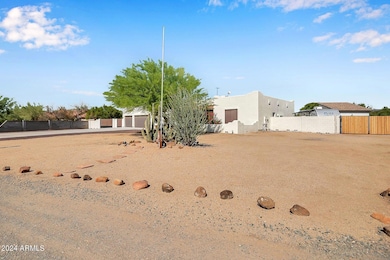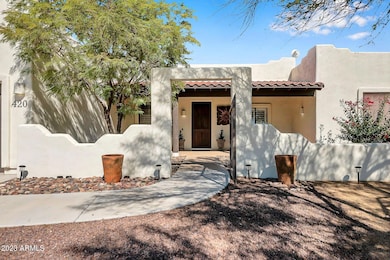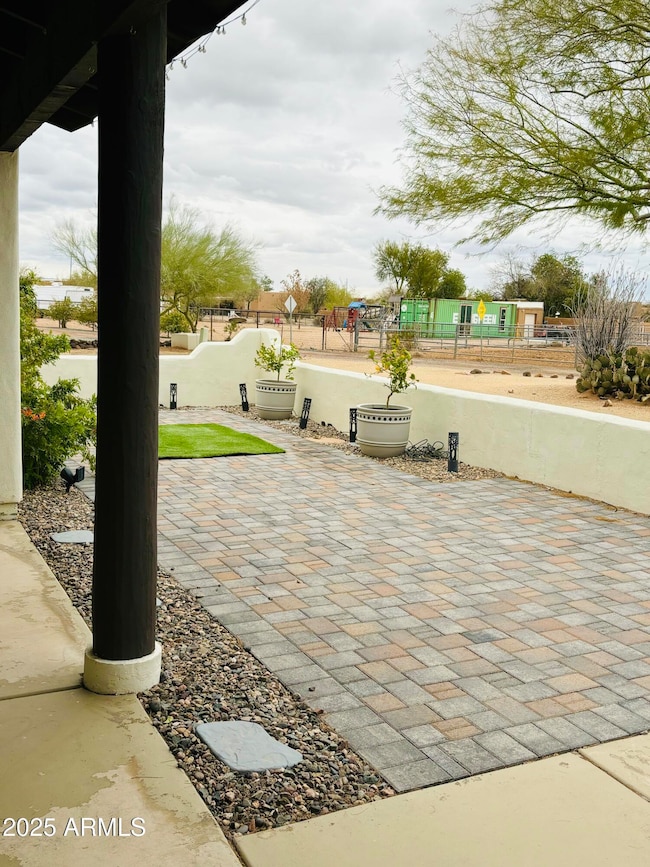
420 W Adamanda Dr Phoenix, AZ 85086
Estimated payment $6,492/month
Highlights
- Guest House
- Horses Allowed On Property
- RV Hookup
- Desert Mountain Middle School Rated A-
- Heated Spa
- Two Primary Bathrooms
About This Home
Santa Fe-style horse property, sprawling over an acre w/ no HOA. This is your opportunity to truly personalize your space. This custom built, single-level home has been newly updated w/ over $200k in upgrades, enhancing its natural light-filled interior, cozy fireplace, & impressive kitchen. It features two primary bedrooms, two generous guest rooms, & tranquil backyard views. Step outside to a private oasis complete w/ a pool, spa, new gazebo, & a detached casita w/ a kitchenette & bath. W/ two RV gates, hookups, and zoning for an additional septic system, this property is perfect for all of your needs. Experience peaceful country living just minutes from shopping, Not far from shopping, lake pleasant, Scottsdale restaurants and golf.
Home Details
Home Type
- Single Family
Est. Annual Taxes
- $4,222
Year Built
- Built in 2002
Lot Details
- 1.19 Acre Lot
- Desert faces the front and back of the property
- Wood Fence
- Block Wall Fence
- Artificial Turf
- Misting System
- Front and Back Yard Sprinklers
- Private Yard
Parking
- 9 Open Parking Spaces
- 3 Car Garage
- RV Hookup
Home Design
- Santa Fe Architecture
- Room Addition Constructed in 2021
- Wood Frame Construction
- Foam Roof
- Stucco
Interior Spaces
- 2,359 Sq Ft Home
- 1-Story Property
- Ceiling height of 9 feet or more
- Ceiling Fan
- Gas Fireplace
- Double Pane Windows
- Family Room with Fireplace
- Mountain Views
- Washer and Dryer Hookup
Kitchen
- Kitchen Updated in 2021
- Eat-In Kitchen
- Breakfast Bar
- Granite Countertops
Flooring
- Floors Updated in 2021
- Tile Flooring
Bedrooms and Bathrooms
- 4 Bedrooms
- Bathroom Updated in 2021
- Two Primary Bathrooms
- Primary Bathroom is a Full Bathroom
- 3.5 Bathrooms
- Dual Vanity Sinks in Primary Bathroom
Accessible Home Design
- Roll-in Shower
- No Interior Steps
Pool
- Heated Spa
- Play Pool
Schools
- Desert Mountain Elementary And Middle School
- Boulder Creek High School
Utilities
- Cooling System Updated in 2021
- Cooling Available
- Zoned Heating
- Propane
- Shared Well
- High Speed Internet
- Cable TV Available
Additional Features
- Guest House
- Horses Allowed On Property
Community Details
- No Home Owners Association
- Association fees include no fees
- W158.19F Of S2 Ne4 Nw4 Sw Subdivision, Custom Floorplan
Listing and Financial Details
- Legal Lot and Block D / 1034
- Assessor Parcel Number 211-23-032-D
Map
Home Values in the Area
Average Home Value in this Area
Tax History
| Year | Tax Paid | Tax Assessment Tax Assessment Total Assessment is a certain percentage of the fair market value that is determined by local assessors to be the total taxable value of land and additions on the property. | Land | Improvement |
|---|---|---|---|---|
| 2025 | $4,222 | $40,977 | -- | -- |
| 2024 | $3,990 | $39,025 | -- | -- |
| 2023 | $3,990 | $56,360 | $11,270 | $45,090 |
| 2022 | $3,827 | $41,800 | $8,360 | $33,440 |
| 2021 | $3,943 | $39,880 | $7,970 | $31,910 |
| 2020 | $3,858 | $38,570 | $7,710 | $30,860 |
| 2019 | $3,732 | $37,360 | $7,470 | $29,890 |
| 2018 | $3,597 | $35,820 | $7,160 | $28,660 |
| 2017 | $3,530 | $33,360 | $6,670 | $26,690 |
| 2016 | $3,203 | $32,980 | $6,590 | $26,390 |
| 2015 | $2,965 | $30,010 | $6,000 | $24,010 |
Property History
| Date | Event | Price | Change | Sq Ft Price |
|---|---|---|---|---|
| 03/15/2025 03/15/25 | For Sale | $1,100,000 | +31.1% | $466 / Sq Ft |
| 11/30/2021 11/30/21 | Sold | $839,000 | 0.0% | $356 / Sq Ft |
| 11/12/2021 11/12/21 | Pending | -- | -- | -- |
| 11/11/2021 11/11/21 | Price Changed | $839,000 | -1.2% | $356 / Sq Ft |
| 11/02/2021 11/02/21 | Price Changed | $849,000 | -5.1% | $360 / Sq Ft |
| 10/29/2021 10/29/21 | Price Changed | $895,000 | -0.4% | $379 / Sq Ft |
| 09/28/2021 09/28/21 | Price Changed | $899,000 | -9.2% | $381 / Sq Ft |
| 09/02/2021 09/02/21 | For Sale | $989,900 | +141.4% | $420 / Sq Ft |
| 12/11/2017 12/11/17 | Sold | $410,000 | -4.7% | $174 / Sq Ft |
| 11/06/2017 11/06/17 | Pending | -- | -- | -- |
| 07/19/2017 07/19/17 | For Sale | $430,000 | -- | $182 / Sq Ft |
Deed History
| Date | Type | Sale Price | Title Company |
|---|---|---|---|
| Warranty Deed | $839,000 | Driggs Title Agency Inc | |
| Warranty Deed | $410,000 | First American Title Insuran | |
| Warranty Deed | $437,500 | Equity Title Agency Inc | |
| Cash Sale Deed | $61,000 | North American Title Agency | |
| Warranty Deed | -- | Ati Title Agency | |
| Warranty Deed | $50,000 | Ati Title Agency |
Mortgage History
| Date | Status | Loan Amount | Loan Type |
|---|---|---|---|
| Open | $574,000 | New Conventional | |
| Previous Owner | $389,500 | New Conventional | |
| Previous Owner | $387,500 | New Conventional | |
| Previous Owner | $49,000 | Seller Take Back | |
| Previous Owner | $49,000 | Seller Take Back |
Similar Homes in the area
Source: Arizona Regional Multiple Listing Service (ARMLS)
MLS Number: 6835983
APN: 211-23-032D
- 711 W Paso Nuevo Dr
- 38106 N 2nd Ln
- 508 W Tanya Rd
- 39015 N 6th Dr
- 38147 N 11th Ave
- 42400 N Central Ave Unit C
- 42400 N Central Ave Unit D
- 2 acres N Central Ave Unit 1,2
- 39012 N 6th Dr
- 39027 N 6th Dr
- 39024 N 6th Dr
- 103 W Tanya Rd
- 38406 N 12th Ave
- 39012 N 11th Ave
- 205 E Irvine Rd
- 917 W Desert Hills Dr
- 130 E Jordon Ln
- 38024 N 15th Ave
- 38301 N 15th Ave
- 38234 N 15th Ave
