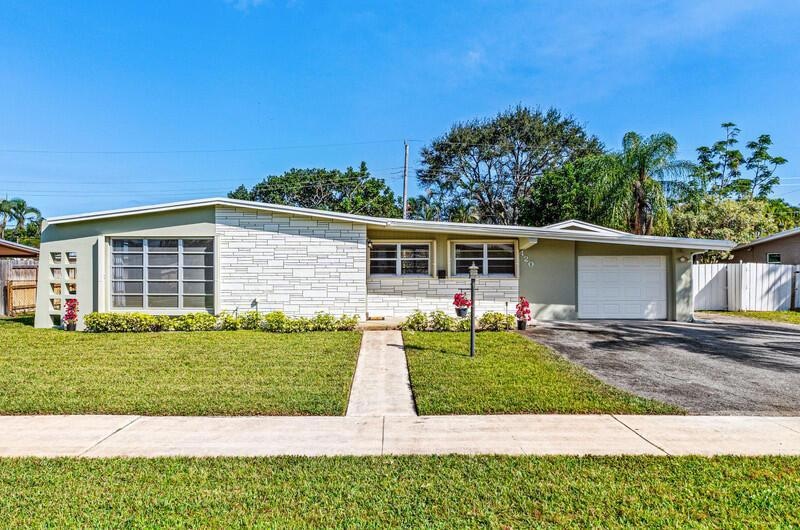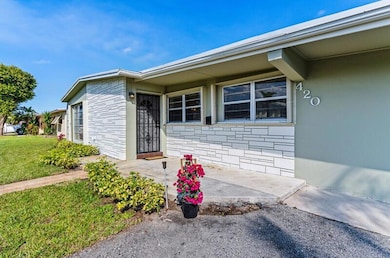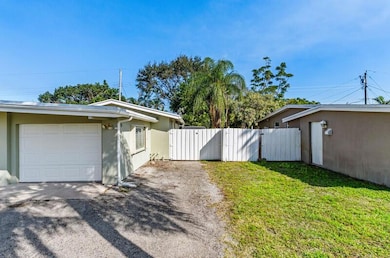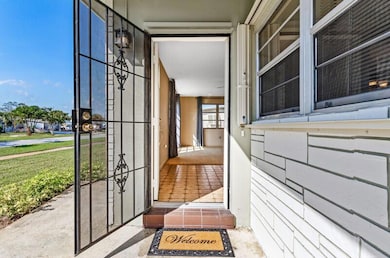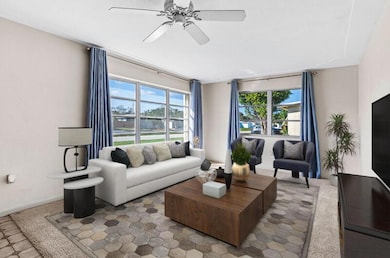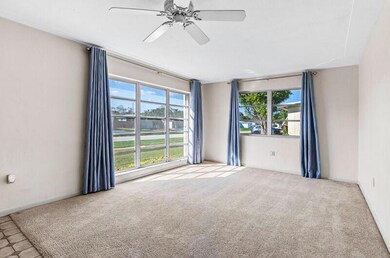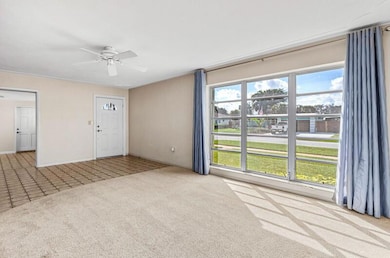
420 Westwind Dr North Palm Beach, FL 33408
Estimated payment $3,354/month
Highlights
- RV Access or Parking
- 1 Car Attached Garage
- Separate Shower in Primary Bathroom
- Workshop
- Interior Lot
- Patio
About This Home
ENDLESS POSSIBILITIES AWAIT in this 3BR/2BA home complete with a BONUS 560sf Workshop that is sure to please the most enthusiastic hobbyist. Offering great potential for expansion, this home is the perfect canvas to bring your design fingerprint to life. The updated Kitchen features 42-inch wood cabinets and Corian countertops, while the Master Bathroom has been refreshed with new tile, vanity, toilet and fixtures. Other updates include roof replacement (2019), A/C replaced (2021) , Accordion Shutters (2017) and Exterior painted (2025). The open floorplan creates a functional layout, ideal for both entertaining and relaxation. Step outside... the fenced back and side yard offers ample space to park a boat and is the perfect place to enjoy Florida's outdoor lifestyle.
Home Details
Home Type
- Single Family
Est. Annual Taxes
- $2,405
Year Built
- Built in 1959
Lot Details
- 8,400 Sq Ft Lot
- Fenced
- Interior Lot
- Sprinkler System
- Property is zoned R1
Parking
- 1 Car Attached Garage
- Garage Door Opener
- Driveway
- RV Access or Parking
Home Design
- Shingle Roof
- Composition Roof
Interior Spaces
- 1,465 Sq Ft Home
- 1-Story Property
- Ceiling Fan
- Family Room
- Combination Dining and Living Room
- Workshop
- Security Lights
Kitchen
- Built-In Oven
- Electric Range
- Microwave
- Dishwasher
- Disposal
Flooring
- Carpet
- Tile
Bedrooms and Bathrooms
- 3 Bedrooms
- Stacked Bedrooms
- 2 Full Bathrooms
- Separate Shower in Primary Bathroom
Laundry
- Laundry in Garage
- Dryer
- Washer
Outdoor Features
- Patio
Schools
- Howell L. Watkins Middle School
- Palm Beach Gardens High School
Utilities
- Central Heating and Cooling System
- Electric Water Heater
- Cable TV Available
Community Details
- North Palm Beach Village Subdivision
- Community Library
Listing and Financial Details
- Assessor Parcel Number 68434216040330280
- Seller Considering Concessions
Map
Home Values in the Area
Average Home Value in this Area
Tax History
| Year | Tax Paid | Tax Assessment Tax Assessment Total Assessment is a certain percentage of the fair market value that is determined by local assessors to be the total taxable value of land and additions on the property. | Land | Improvement |
|---|---|---|---|---|
| 2024 | $2,405 | $154,820 | -- | -- |
| 2023 | $2,280 | $150,311 | $0 | $0 |
| 2022 | $2,327 | $145,933 | $0 | $0 |
| 2021 | $2,301 | $141,683 | $0 | $0 |
| 2020 | $2,222 | $139,727 | $0 | $0 |
| 2019 | $2,180 | $136,586 | $0 | $0 |
| 2018 | $2,065 | $134,039 | $0 | $0 |
| 2017 | $2,020 | $131,282 | $0 | $0 |
| 2016 | $2,007 | $128,582 | $0 | $0 |
| 2015 | $2,046 | $127,688 | $0 | $0 |
| 2014 | $2,046 | $126,675 | $0 | $0 |
Property History
| Date | Event | Price | Change | Sq Ft Price |
|---|---|---|---|---|
| 04/08/2025 04/08/25 | Price Changed | $565,000 | -3.4% | $386 / Sq Ft |
| 02/14/2025 02/14/25 | For Sale | $585,000 | -- | $399 / Sq Ft |
Deed History
| Date | Type | Sale Price | Title Company |
|---|---|---|---|
| Interfamily Deed Transfer | -- | Attorney |
Similar Homes in the area
Source: BeachesMLS
MLS Number: R11062606
APN: 68-43-42-16-04-033-0280
- 436 Gull Ct
- 448 Gull Ct
- 802 Eagle Way
- 733 Hummingbird Way Unit 5
- 727 Hummingbird Way Unit 1
- 2601 Conroy Dr
- 725 Hummingbird Way Unit 1060
- 725 Hummingbird Way Unit 1090
- 312 Northlake Dr Unit 104
- 2609 Richard Rd
- 2658 Lorraine Ct
- 2597 Hinda Rd
- 720 Jacana Way
- 313 Lake Cir Unit 212
- 313 Lake Cir Unit 316
- 624 Southwind Cir Unit 1
- 914 Orange Dr
- 326 Southwind Ct Unit 101
- 342 Southwind Dr Unit 1210
- 721 Lighthouse Dr
