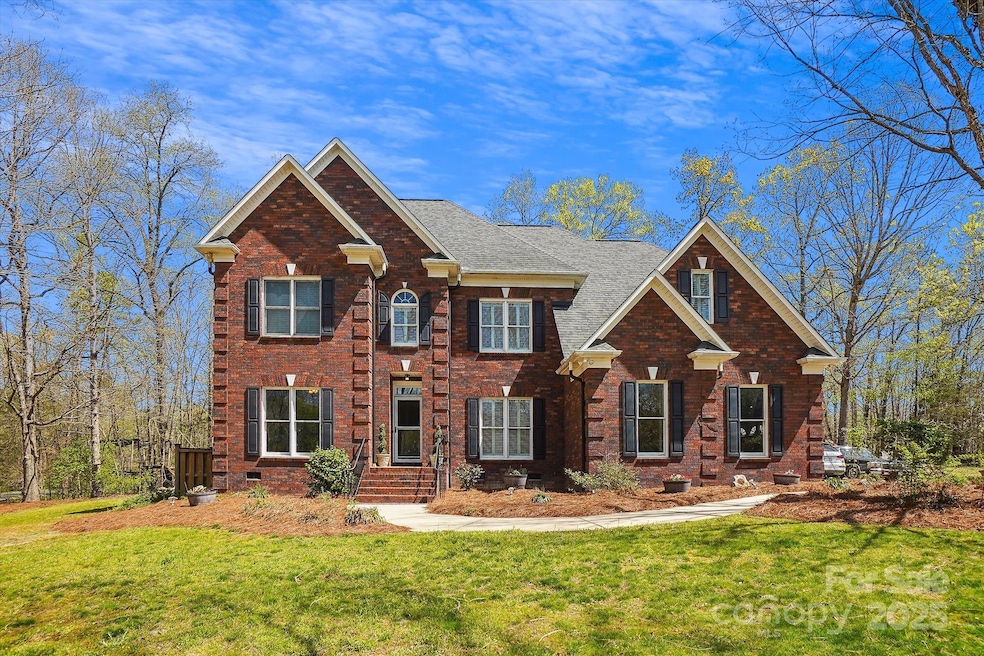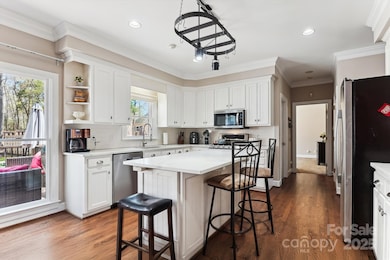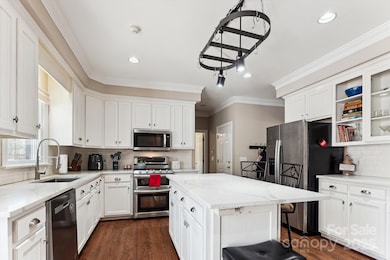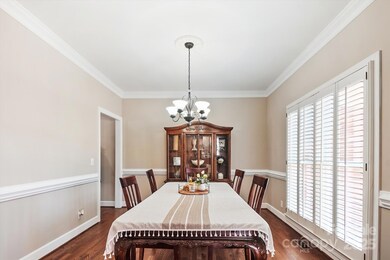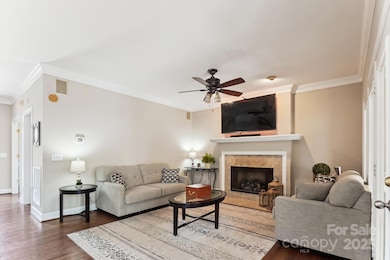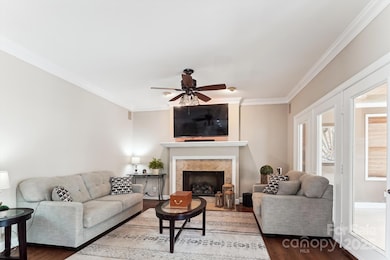
420 Woodlark Ct Indian Trail, NC 28079
Estimated payment $4,003/month
Highlights
- In Ground Pool
- Deck
- Double Oven
- Fairview Elementary School Rated A-
- Wood Flooring
- Rear Porch
About This Home
Beautiful brick home on almost an acre with stunning pool, Trex deck & large sunroom. Low union county taxes & no HOA makes this decision a no brainer! Chef's kitchen with quartz countertops, subway tile backsplash & stainless steel kitchen aid appliances featuring gas range w/double ovens. Great features like main floor guest room, study & dining room. Great room w/ gas log fireplace that opens to the kitchen which has a center island. Real wood floors on the main that were redone in 2020 along with the roof in 2020. Lovely fenced yard with a workshop & another storage shed. Owner added a hot tub and sunning deck for lounge chairs to overlook the inground pool and outdoor shower. The home also features a on demand hot water heater which means you can have as many hot showers as you like! The primary suite is on second floor w/sitting room & a large walk in closet. The 5th bedroom/bonus room is huge and has built in speakers & could be an excellent movie room. You will love this home!
Listing Agent
Coldwell Banker Realty Brokerage Email: lynnerowland1@gmail.com License #215476

Open House Schedule
-
Sunday, April 27, 20251:00 to 3:00 pm4/27/2025 1:00:00 PM +00:004/27/2025 3:00:00 PM +00:00Add to Calendar
Home Details
Home Type
- Single Family
Est. Annual Taxes
- $2,918
Year Built
- Built in 1997
Lot Details
- Back Yard Fenced
- Property is zoned AU5
Parking
- 2 Car Attached Garage
- Garage Door Opener
- Driveway
Home Design
- Four Sided Brick Exterior Elevation
Interior Spaces
- 2-Story Property
- Ceiling Fan
- Insulated Windows
- French Doors
- Great Room with Fireplace
- Crawl Space
- Laundry Room
Kitchen
- Double Oven
- Gas Range
- Microwave
- Plumbed For Ice Maker
- Dishwasher
Flooring
- Wood
- Tile
Bedrooms and Bathrooms
- 3 Full Bathrooms
Pool
- In Ground Pool
- Spa
Outdoor Features
- Deck
- Patio
- Rear Porch
Utilities
- Forced Air Heating and Cooling System
- Tankless Water Heater
- Cable TV Available
Community Details
- Tallwood Estates I Subdivision
Listing and Financial Details
- Assessor Parcel Number 08-213-128
Map
Home Values in the Area
Average Home Value in this Area
Tax History
| Year | Tax Paid | Tax Assessment Tax Assessment Total Assessment is a certain percentage of the fair market value that is determined by local assessors to be the total taxable value of land and additions on the property. | Land | Improvement |
|---|---|---|---|---|
| 2024 | $2,918 | $436,500 | $86,900 | $349,600 |
| 2023 | $2,873 | $436,500 | $86,900 | $349,600 |
| 2022 | $2,873 | $436,500 | $86,900 | $349,600 |
| 2021 | $2,877 | $436,500 | $86,900 | $349,600 |
| 2020 | $3,083 | $384,100 | $51,300 | $332,800 |
| 2019 | $2,984 | $384,100 | $51,300 | $332,800 |
| 2018 | $2,984 | $384,100 | $51,300 | $332,800 |
| 2017 | $3,177 | $384,100 | $51,300 | $332,800 |
| 2016 | $3,121 | $384,100 | $51,300 | $332,800 |
| 2015 | $3,159 | $384,100 | $51,300 | $332,800 |
| 2014 | $2,563 | $400,900 | $63,950 | $336,950 |
Property History
| Date | Event | Price | Change | Sq Ft Price |
|---|---|---|---|---|
| 04/22/2025 04/22/25 | Price Changed | $675,000 | -3.6% | $191 / Sq Ft |
| 04/04/2025 04/04/25 | For Sale | $700,000 | +55.6% | $198 / Sq Ft |
| 04/09/2020 04/09/20 | Sold | $450,000 | -4.2% | $129 / Sq Ft |
| 03/05/2020 03/05/20 | Pending | -- | -- | -- |
| 02/14/2020 02/14/20 | For Sale | $469,900 | -- | $135 / Sq Ft |
Deed History
| Date | Type | Sale Price | Title Company |
|---|---|---|---|
| Warranty Deed | $450,000 | None Available | |
| Warranty Deed | $354,000 | -- | |
| Warranty Deed | $357,500 | -- | |
| Warranty Deed | -- | -- | |
| Warranty Deed | $301,000 | -- |
Mortgage History
| Date | Status | Loan Amount | Loan Type |
|---|---|---|---|
| Open | $427,500 | New Conventional | |
| Previous Owner | $277,890 | New Conventional | |
| Previous Owner | $288,850 | New Conventional | |
| Previous Owner | $53,500 | Stand Alone Second | |
| Previous Owner | $283,200 | Fannie Mae Freddie Mac | |
| Previous Owner | $75,000 | Credit Line Revolving | |
| Previous Owner | $180,000 | No Value Available | |
| Closed | $53,100 | No Value Available |
Similar Homes in the area
Source: Canopy MLS (Canopy Realtor® Association)
MLS Number: 4239410
APN: 08-213-128
- 406 Brief Rd W
- 15670 Bethel Avenue Extension
- 109 Brief Rd W
- 9515 Concord Hwy
- 15554 Highway 601 Hwy S
- 9721 Kerr Rd
- 3305 Drake Rd
- 3605 Libby Ln
- 1135 Ben Black Rd
- 12016 Brief Rd
- 16160 Hopewell Church Rd
- 9414 Machado Dr
- 11610 Brief Rd Unit 2
- 14841 S Hwy 601 Hwy
- 3100 Wallace Rd
- 423 Old Dutch Rd W
- 14001 Cabarrus Station Rd
- 17109 Cabarrus Rd
- 9200 Surrey Rd
- 14022 Clayborn St
