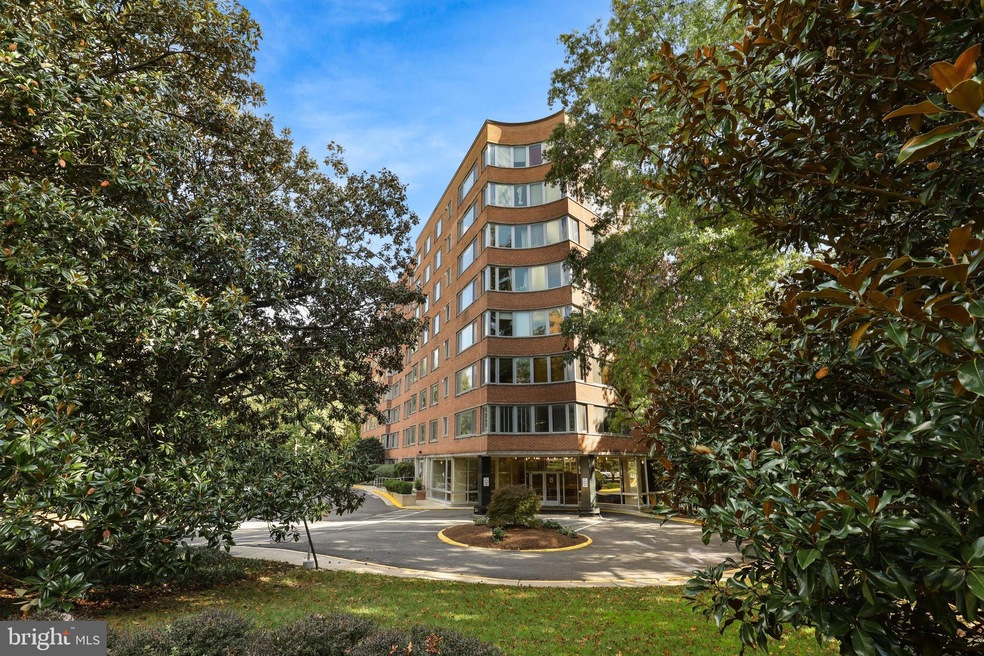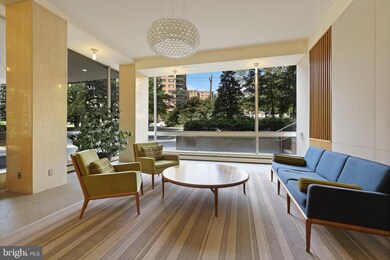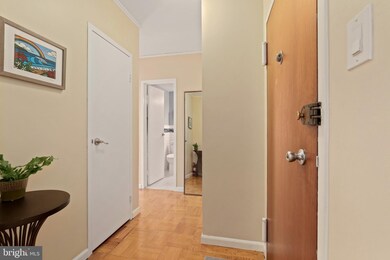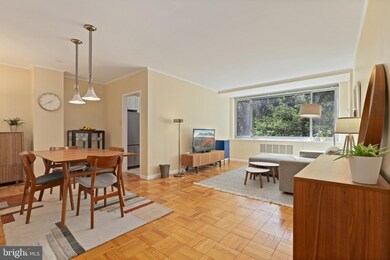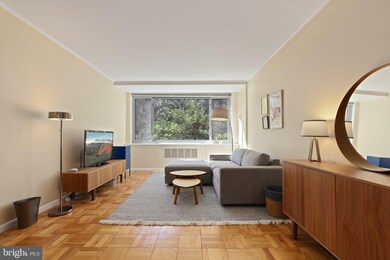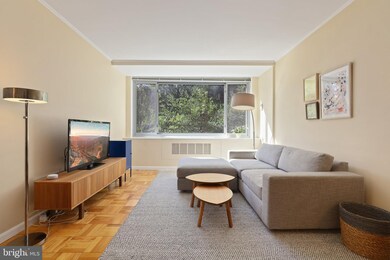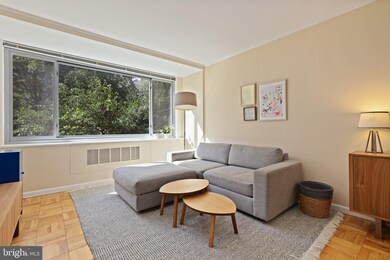
Highlights
- Concierge
- Fitness Center
- Stainless Steel Appliances
- Mann Elementary School Rated A
- Wood Flooring
- Crown Molding
About This Home
As of December 2021Welcome to this large two-bedroom unit in the heart of Wesley Heights. Enjoy being only moments from Glover Park, Georgetown, and Tenleytown offering lots of restaurants, shops, grocery stores, and accessible to Cathedral Commons and Metro. This great floor plan features hardwood floors throughout and an abundance of natural light coming through the large, wall-to-wall windows overlooking the tree-lined views. Completely updated gourmet kitchen with stainless steel appliances, gas range, and plenty of cabinets for extra storage opens up to the dining area able to fit an 8 seat table. Two generously sized bedrooms with large windows and wooded views for privacy. Primary bedroom with Walk in closet and practical closet organizers. Updated full bath with ceramic tile floor and subway tile walls. This building offers 24-hour concierge, fitness center, rooftop deck, and a hospitality suite for visiting family/overnight guests. Condo fee includes electricity, gas, water, cable, and internet! Hallway renovation project is planned for an updated look throughout the building. The N2 bus stops in front of the building, less than 1 mile to the Tenleytown Metro, 15 minutes to downtown DC, 15 minutes to Reagan National Airport, and 20 minutes to Union Station. The building backs to Glover Archbold National Park with a wooded trail that runs all the way to Georgetown.
Last Agent to Sell the Property
Antonia Ketabchi
Redfin Corp

Property Details
Home Type
- Condominium
Est. Annual Taxes
- $1,499
Year Built
- Built in 1957
HOA Fees
- $908 Monthly HOA Fees
Home Design
- Brick Exterior Construction
Interior Spaces
- 935 Sq Ft Home
- Property has 1 Level
- Crown Molding
- Combination Dining and Living Room
- Wood Flooring
Kitchen
- Stove
- Built-In Microwave
- Dishwasher
- Stainless Steel Appliances
- Disposal
Bedrooms and Bathrooms
- 2 Main Level Bedrooms
- Walk-In Closet
- 1 Full Bathroom
Parking
- On-Street Parking
- Rented or Permit Required
Accessible Home Design
- Accessible Elevator Installed
Utilities
- Central Air
- Heating Available
Listing and Financial Details
- Tax Lot 2100
- Assessor Parcel Number 1699//2100
Community Details
Overview
- Association fees include air conditioning, gas, heat, electricity, water, cable TV, custodial services maintenance, exterior building maintenance, management, insurance, reserve funds, snow removal, trash, security gate
- Mid-Rise Condominium
- Wesley Heights Community
- Wesley Heights Subdivision
- Property Manager
Amenities
- Concierge
- Common Area
Recreation
Pet Policy
- No Pets Allowed
Security
- Security Service
Map
About This Building
Home Values in the Area
Average Home Value in this Area
Property History
| Date | Event | Price | Change | Sq Ft Price |
|---|---|---|---|---|
| 04/23/2025 04/23/25 | Pending | -- | -- | -- |
| 04/18/2025 04/18/25 | Price Changed | $299,000 | -5.1% | $320 / Sq Ft |
| 01/21/2025 01/21/25 | Price Changed | $315,000 | -3.1% | $337 / Sq Ft |
| 12/10/2024 12/10/24 | For Sale | $325,000 | +10056.3% | $348 / Sq Ft |
| 12/01/2024 12/01/24 | Pending | -- | -- | -- |
| 11/15/2024 11/15/24 | Off Market | $3,200 | -- | -- |
| 11/15/2024 11/15/24 | For Sale | $325,000 | 0.0% | $348 / Sq Ft |
| 10/08/2024 10/08/24 | For Rent | $3,200 | 0.0% | -- |
| 12/29/2021 12/29/21 | Sold | $299,900 | 0.0% | $321 / Sq Ft |
| 12/02/2021 12/02/21 | Pending | -- | -- | -- |
| 10/21/2021 10/21/21 | For Sale | $299,900 | -- | $321 / Sq Ft |
Tax History
| Year | Tax Paid | Tax Assessment Tax Assessment Total Assessment is a certain percentage of the fair market value that is determined by local assessors to be the total taxable value of land and additions on the property. | Land | Improvement |
|---|---|---|---|---|
| 2024 | $2,178 | $271,460 | $81,440 | $190,020 |
| 2023 | $2,229 | $276,890 | $83,070 | $193,820 |
| 2022 | $1,898 | $276,430 | $82,930 | $193,500 |
| 2021 | $1,500 | $266,080 | $79,820 | $186,260 |
| 2020 | $1,570 | $260,400 | $78,120 | $182,280 |
| 2019 | $2,159 | $253,970 | $76,190 | $177,780 |
| 2018 | $2,100 | $247,060 | $0 | $0 |
| 2017 | $2,063 | $242,650 | $0 | $0 |
| 2016 | $1,974 | $232,180 | $0 | $0 |
| 2015 | $1,736 | $204,200 | $0 | $0 |
| 2014 | $1,634 | $192,280 | $0 | $0 |
Mortgage History
| Date | Status | Loan Amount | Loan Type |
|---|---|---|---|
| Open | $284,905 | New Conventional | |
| Previous Owner | $289,700 | Adjustable Rate Mortgage/ARM | |
| Previous Owner | $230,000 | New Conventional | |
| Previous Owner | $240,000 | New Conventional | |
| Previous Owner | $15,200 | Credit Line Revolving | |
| Previous Owner | $128,000 | No Value Available | |
| Previous Owner | $115,000 | No Value Available |
Deed History
| Date | Type | Sale Price | Title Company |
|---|---|---|---|
| Deed | $299,900 | First American Title | |
| Special Warranty Deed | $305,000 | Attorney | |
| Warranty Deed | $302,500 | -- | |
| Deed | $160,000 | -- | |
| Deed | $10,700,000 | -- | |
| Deed | $115,000 | -- |
Similar Homes in Washington, DC
Source: Bright MLS
MLS Number: DCDC2017518
APN: 1699-2100
- 4200 Cathedral Ave NW Unit 809
- 4200 Cathedral Ave NW Unit 1018
- 4200 Cathedral Ave NW Unit 1112
- 4200 Cathedral Ave NW Unit 606
- 4200 Cathedral Ave NW Unit 1008
- 4201 Cathedral Ave NW Unit 404W
- 4201 Cathedral Ave NW Unit 624W
- 4201 Cathedral Ave NW Unit 801E
- 4201 Cathedral Ave NW Unit 602E
- 4201 Cathedral Ave NW Unit T8E
- 4201 Cathedral Ave NW Unit 1014
- 4201 Cathedral Ave NW Unit 512W
- 4201 Cathedral Ave NW Unit 510E
- 4201 Cathedral Ave NW Unit 421W
- 4201 Cathedral Ave NW Unit 122E
- 4201 Cathedral Ave NW Unit 807W
- 4201 Cathedral Ave NW Unit T10E
- 4201 Cathedral Ave NW Unit 212E
- 4100 Cathedral Ave NW Unit 512
- 4100 Cathedral Ave NW Unit 818
