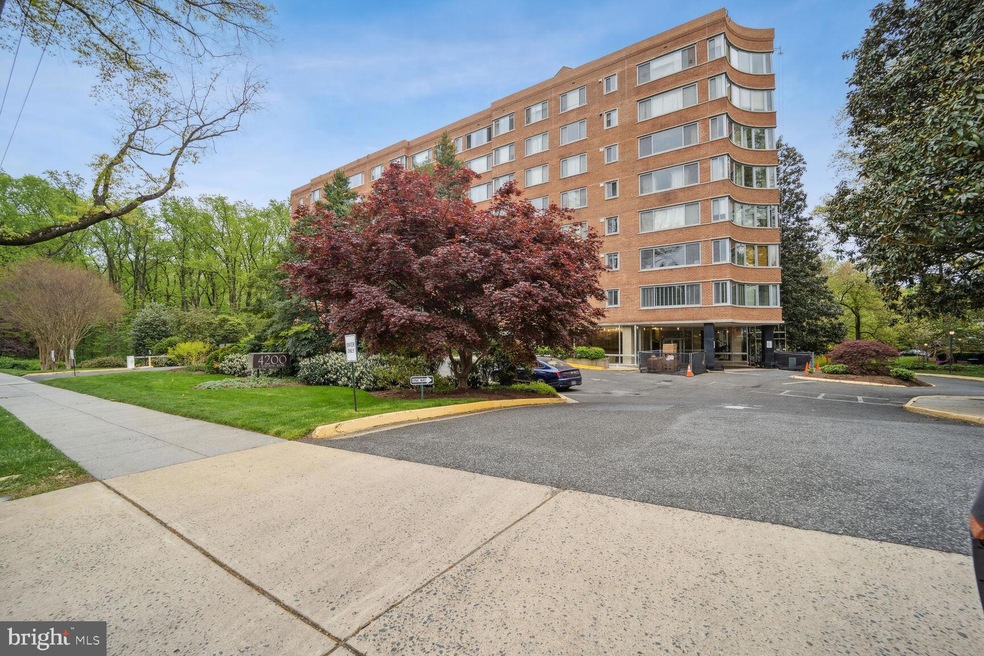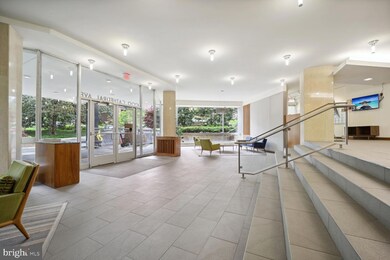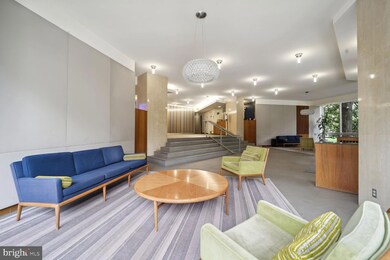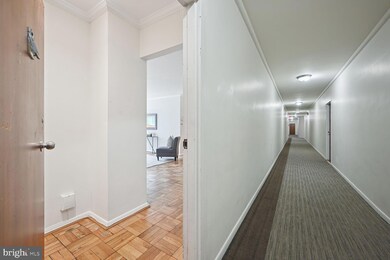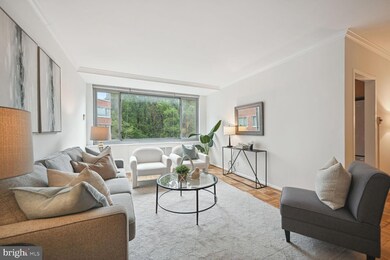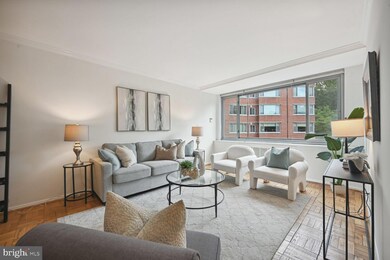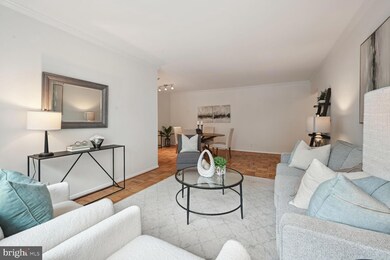
Highlights
- Concierge
- 24-Hour Security
- Traditional Floor Plan
- Mann Elementary School Rated A
- Scenic Views
- Traditional Architecture
About This Home
As of December 2024Rare - 938 Square Ft - Two bedrooms, one bath - with tree top views conveniently located in the Heart of Wesley Heights. The primary bedroom has excellent storage and the second bedroom is sun filled also with a large closet. There is a lovely, spacious living room with dining area and parquet floors. The updated kitchen offers gas stove, microwave and dishwasher. The entire unit has recently been painted ready to move-in. Convenient and updated laundry room available 24 hrs a day. This secure building does have an on site manager. There is a bus stop at the entrance at the building - and enjoy the easy stroll to nearby Foxhall Square shops and top restaurants including Chef's Jeoff's, , Wagshal's , Al-Dente. Glover Park walking trails are just steps away. The Tenley Town Metro is less than 1.5 miles - and American University is also nearby. Building amenities include a 24 hr desk, rooftop deck, and available rental parking available. Condo fee includes gas, electric, water, sewer, basic internet, Master Insurance policy and management/maintenance. This wonderful walk-able-neighborhood is adjacent to the Cleveland Park shops and restaurants. The condo fee will be reduced by $58 per month beginning in January. .Move in fee is $400. Extra storage is also available. Service dogs are allowed. Vacant
Property Details
Home Type
- Condominium
Est. Annual Taxes
- $2,249
Year Built
- Built in 1957
Lot Details
- Southwest Facing Home
- Property is in very good condition
HOA Fees
- $1,098 Monthly HOA Fees
Property Views
- Scenic Vista
- Woods
Home Design
- Traditional Architecture
- Brick Exterior Construction
- Plaster Walls
Interior Spaces
- 938 Sq Ft Home
- Property has 1 Level
- Traditional Floor Plan
- Double Hung Windows
- Combination Dining and Living Room
- Solid Hardwood Flooring
- Laundry in Basement
Kitchen
- Galley Kitchen
- Gas Oven or Range
- Built-In Microwave
- Dishwasher
- Disposal
Bedrooms and Bathrooms
- 2 Main Level Bedrooms
- 1 Full Bathroom
Home Security
- Exterior Cameras
- Motion Detectors
Parking
- On-Site Parking for Rent
- On-Street Parking
- Parking Lot
Accessible Home Design
- Halls are 48 inches wide or more
- Garage doors are at least 85 inches wide
Utilities
- Central Heating and Cooling System
- Vented Exhaust Fan
- 200+ Amp Service
- Phone Available
- Cable TV Available
Additional Features
- Exterior Lighting
- Urban Location
Listing and Financial Details
- Tax Lot 2051
- Assessor Parcel Number 1699//2051
Community Details
Overview
- Association fees include common area maintenance, electricity, exterior building maintenance, gas, heat, insurance, lawn maintenance, management, reserve funds, sewer, snow removal, trash, water, high speed internet
- 3 Elevators
- Building Winterized
- High-Rise Condominium
- 4200 Cathedral Condos
- Built by 4200 Cathedral Apartments
- 4200 Cathedral Condominium Community
- Wesley Heights Subdivision
- Property Manager
Amenities
- Concierge
- Laundry Facilities
Pet Policy
- No Pets Allowed
Security
- 24-Hour Security
- Front Desk in Lobby
- Fire and Smoke Detector
Map
About This Building
Home Values in the Area
Average Home Value in this Area
Property History
| Date | Event | Price | Change | Sq Ft Price |
|---|---|---|---|---|
| 12/18/2024 12/18/24 | Sold | $300,000 | -7.7% | $320 / Sq Ft |
| 10/27/2024 10/27/24 | Pending | -- | -- | -- |
| 09/01/2024 09/01/24 | For Sale | $325,000 | -- | $346 / Sq Ft |
Tax History
| Year | Tax Paid | Tax Assessment Tax Assessment Total Assessment is a certain percentage of the fair market value that is determined by local assessors to be the total taxable value of land and additions on the property. | Land | Improvement |
|---|---|---|---|---|
| 2024 | $2,173 | $270,840 | $81,250 | $189,590 |
| 2023 | $2,223 | $276,260 | $82,880 | $193,380 |
| 2022 | $2,249 | $278,380 | $83,510 | $194,870 |
| 2021 | $1,516 | $267,970 | $80,390 | $187,580 |
| 2020 | $1,586 | $262,260 | $78,680 | $183,580 |
| 2019 | $1,518 | $253,400 | $76,020 | $177,380 |
| 2018 | $1,455 | $246,510 | $0 | $0 |
| 2017 | $1,329 | $239,530 | $0 | $0 |
| 2016 | $1,214 | $229,190 | $0 | $0 |
| 2015 | $1,107 | $201,580 | $0 | $0 |
| 2014 | -- | $191,580 | $0 | $0 |
Mortgage History
| Date | Status | Loan Amount | Loan Type |
|---|---|---|---|
| Open | $29,000 | No Value Available | |
| Closed | $29,000 | No Value Available | |
| Open | $240,000 | New Conventional | |
| Closed | $240,000 | New Conventional | |
| Previous Owner | $256,000 | New Conventional | |
| Previous Owner | $160,800 | No Value Available |
Deed History
| Date | Type | Sale Price | Title Company |
|---|---|---|---|
| Deed | $300,000 | None Listed On Document | |
| Deed | $300,000 | None Listed On Document | |
| Deed | $201,000 | -- |
Similar Homes in Washington, DC
Source: Bright MLS
MLS Number: DCDC2157014
APN: 1699-2051
- 4200 Cathedral Ave NW Unit 1018
- 4200 Cathedral Ave NW Unit 1112
- 4200 Cathedral Ave NW Unit 606
- 4200 Cathedral Ave NW Unit 1008
- 4200 Cathedral Ave NW Unit 316
- 4201 Cathedral Ave NW Unit 404W
- 4201 Cathedral Ave NW Unit 624W
- 4201 Cathedral Ave NW Unit 801E
- 4201 Cathedral Ave NW Unit 602E
- 4201 Cathedral Ave NW Unit T8E
- 4201 Cathedral Ave NW Unit 1014
- 4201 Cathedral Ave NW Unit 512W
- 4201 Cathedral Ave NW Unit 510E
- 4201 Cathedral Ave NW Unit 421W
- 4201 Cathedral Ave NW Unit 122E
- 4201 Cathedral Ave NW Unit 807W
- 4201 Cathedral Ave NW Unit T10E
- 4201 Cathedral Ave NW Unit 212E
- 4100 Cathedral Ave NW Unit 512
- 4100 Cathedral Ave NW Unit 818
