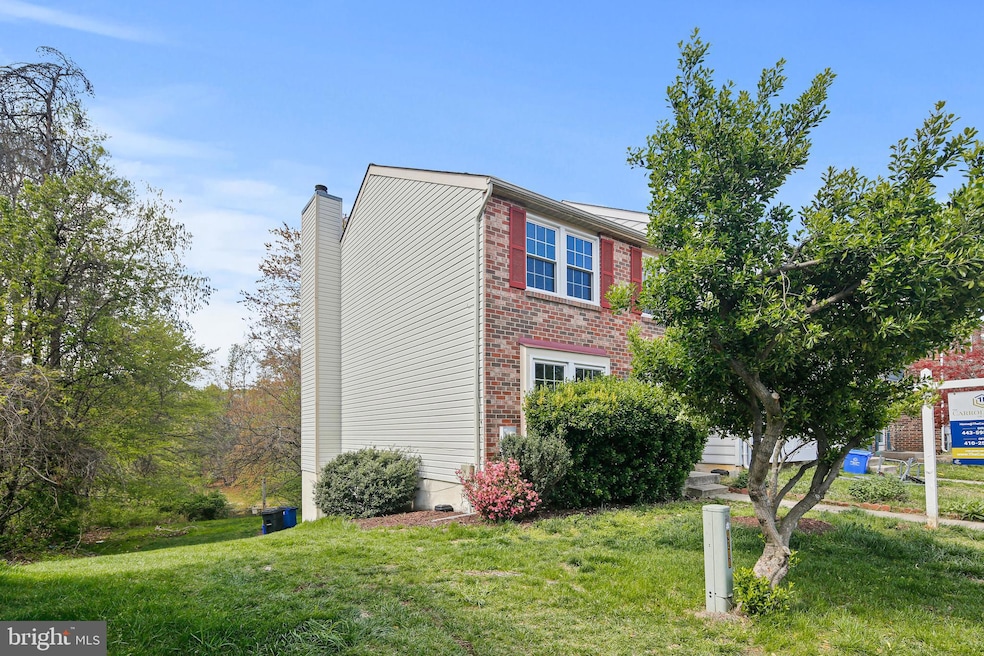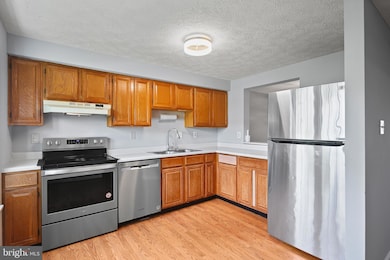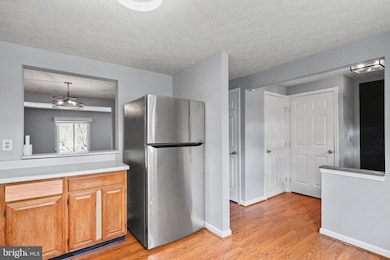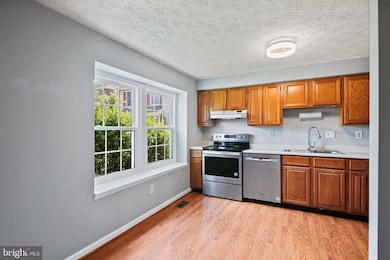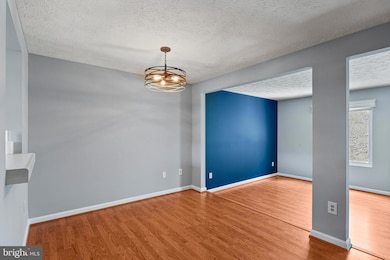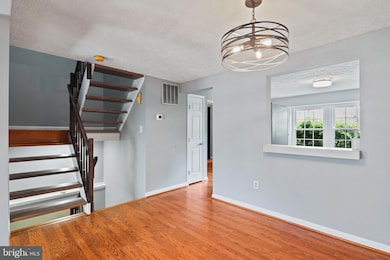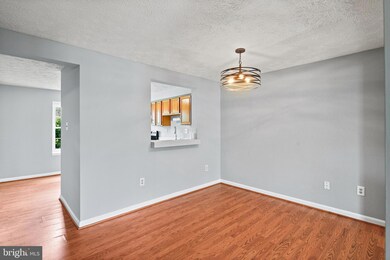
4200 Dunwood Terrace Burtonsville, MD 20866
Estimated payment $2,717/month
Highlights
- Traditional Floor Plan
- Traditional Architecture
- 1 Fireplace
- Burtonsville Elementary School Rated A-
- Wood Flooring
- Game Room
About This Home
Professional photos coming Thursday.Welcome to this charming brick-front end-unit townhome, where natural beauty meets comfort and style. Nestled in a serene setting that backs up to a treed area with a picturesque pond view, this home offers a peaceful retreat with the chance to spot Canada Geese and Blue Heron right from your cozy backyard.
Step inside to discover a spacious and well-maintained interior that radiates a bright and cheerful atmosphere. The large master bedroom is a highlight, featuring built-in shelving that adds both charm and functionality. This room, along with the other bedrooms and a downstairs recreation room, is comfortably carpeted, creating a warm and inviting space. In contrast, the living and dining rooms, hallway, and stairs boast durable and attractive Pergo flooring, reflecting the home’s blend of practicality and style. Each room is designed with care and attention to detail, making the home both appealing and ready for immediate move-in. The outdoor area is equally inviting, with a tranquil backyard that offers a direct view of the pond and surrounding nature—a perfect spot for relaxation and wildlife observation.
Ideal for those seeking a blend of suburban tranquility and convenient living, this townhome is a true gem. Enjoy the comfort of a well-cared-for home while being surrounded by nature’s beauty, all within a friendly and welcoming community. Don’t miss out on the opportunity to make this delightful townhome your new haven.
Townhouse Details
Home Type
- Townhome
Est. Annual Taxes
- $4,006
Year Built
- Built in 1986
HOA Fees
- $67 Monthly HOA Fees
Home Design
- Traditional Architecture
- Brick Exterior Construction
- Block Foundation
- Asphalt Roof
- Vinyl Siding
Interior Spaces
- Property has 3 Levels
- Traditional Floor Plan
- Built-In Features
- 1 Fireplace
- Screen For Fireplace
- Vinyl Clad Windows
- Window Treatments
- Entrance Foyer
- Dining Room
- Game Room
- Wood Flooring
Kitchen
- Eat-In Kitchen
- Double Self-Cleaning Oven
- Electric Oven or Range
- Dishwasher
- Disposal
Bedrooms and Bathrooms
- 3 Bedrooms
Laundry
- Laundry Room
- Dryer
- Washer
Finished Basement
- Heated Basement
- Walk-Out Basement
- Rear Basement Entry
- Natural lighting in basement
Home Security
- Home Security System
- Exterior Cameras
Parking
- Assigned parking located at #135
- On-Street Parking
- Parking Lot
- Parking Permit Included
- 2 Assigned Parking Spaces
Utilities
- Forced Air Heating System
- Air Source Heat Pump
- Vented Exhaust Fan
- Electric Water Heater
Additional Features
- Shed
- 1,636 Sq Ft Lot
Listing and Financial Details
- Tax Lot 103
- Assessor Parcel Number 160502626855
Community Details
Overview
- Association fees include management, parking fee, road maintenance, snow removal
- Saddle Creek Community
- Saddle Creek Subdivision
Amenities
- Common Area
Security
- Storm Windows
- Storm Doors
- Carbon Monoxide Detectors
- Fire and Smoke Detector
Map
Home Values in the Area
Average Home Value in this Area
Tax History
| Year | Tax Paid | Tax Assessment Tax Assessment Total Assessment is a certain percentage of the fair market value that is determined by local assessors to be the total taxable value of land and additions on the property. | Land | Improvement |
|---|---|---|---|---|
| 2024 | $4,006 | $317,100 | $0 | $0 |
| 2023 | $4,495 | $301,000 | $184,800 | $116,200 |
| 2022 | $2,767 | $283,733 | $0 | $0 |
| 2021 | $2,316 | $266,467 | $0 | $0 |
| 2020 | $2,316 | $249,200 | $176,000 | $73,200 |
| 2019 | $2,279 | $246,967 | $0 | $0 |
| 2018 | $2,251 | $244,733 | $0 | $0 |
| 2017 | $2,275 | $242,500 | $0 | $0 |
| 2016 | -- | $237,600 | $0 | $0 |
| 2015 | $2,573 | $232,700 | $0 | $0 |
| 2014 | $2,573 | $227,800 | $0 | $0 |
Property History
| Date | Event | Price | Change | Sq Ft Price |
|---|---|---|---|---|
| 04/18/2025 04/18/25 | For Sale | $415,000 | +54.3% | $314 / Sq Ft |
| 01/22/2016 01/22/16 | Sold | $269,000 | 0.0% | $204 / Sq Ft |
| 12/13/2015 12/13/15 | Pending | -- | -- | -- |
| 11/17/2015 11/17/15 | Price Changed | $269,000 | -2.2% | $204 / Sq Ft |
| 10/22/2015 10/22/15 | Price Changed | $275,000 | -3.3% | $208 / Sq Ft |
| 10/03/2015 10/03/15 | For Sale | $284,500 | -- | $216 / Sq Ft |
Deed History
| Date | Type | Sale Price | Title Company |
|---|---|---|---|
| Deed | $269,000 | Sage Title Group Llc | |
| Deed | -- | -- | |
| Deed | -- | -- |
Mortgage History
| Date | Status | Loan Amount | Loan Type |
|---|---|---|---|
| Closed | $8,070 | Commercial | |
| Open | $264,127 | FHA | |
| Closed | $8,070 | Commercial |
Similar Homes in Burtonsville, MD
Source: Bright MLS
MLS Number: MDMC2175012
APN: 05-02626855
- 4432 Camley Way
- 4356 Leatherwood Terrace
- 4121 Waterbuck Way
- 15021 Mcknew Rd
- 14423 Bentley Park Dr
- 14629 Monmouth Dr
- 3733 Amsterdam Terrace
- 3718 Amsterdam Terrace
- 3743 Airdire Ct
- 14218 Angelton Terrace
- 3842 Angelton Ct
- 3550 Childress Terrace
- 14410 Chelsea Garden Ct
- 3542 Childress Terrace
- 15311 Blackburn Rd
- 3721 Tolson Place
- 3707 Tolson Place
- 14139 Aldora Cir
- 3527 Castle Way
- 14244 Castle Blvd
