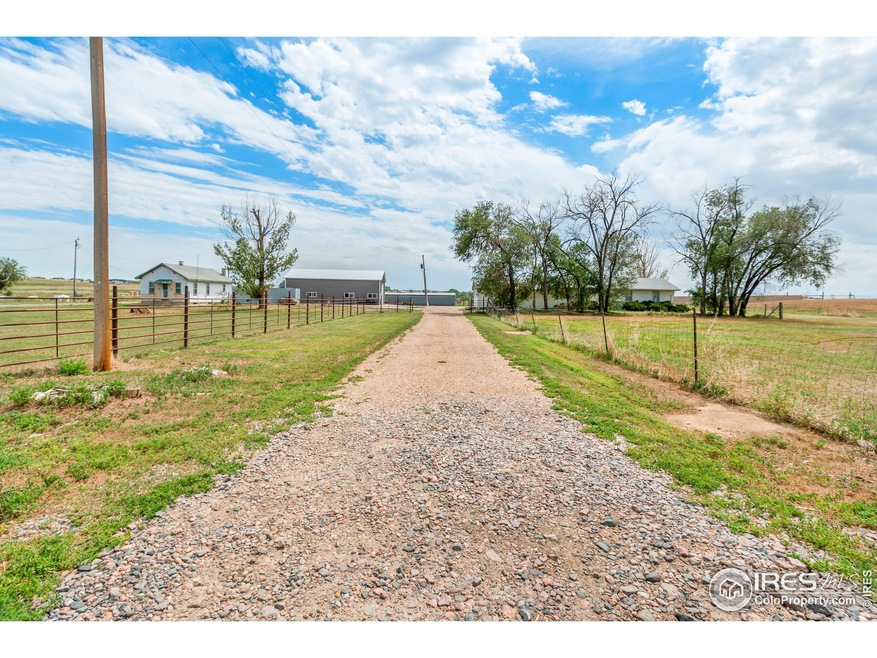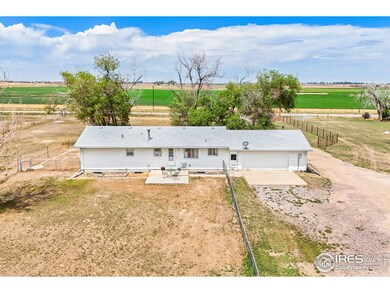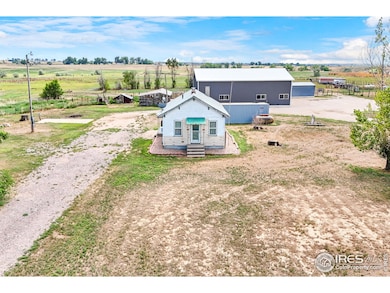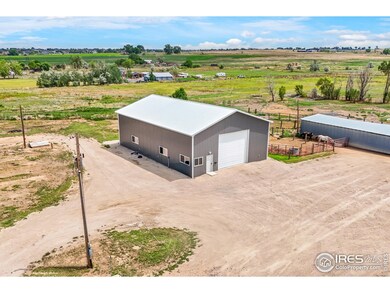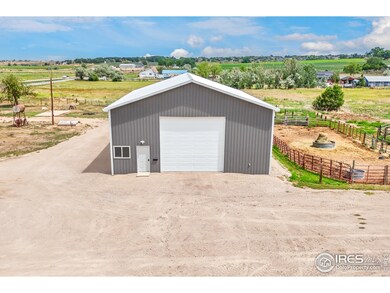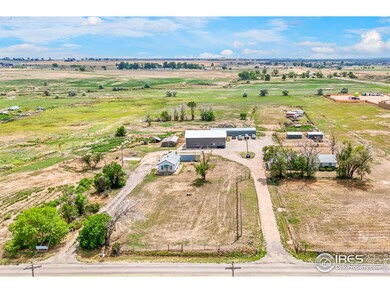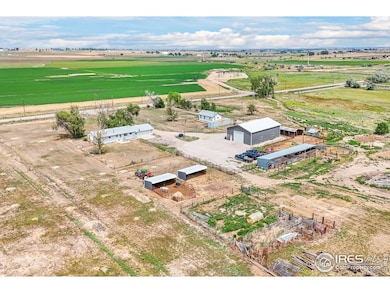
4200 E 168th Ave Brighton, CO 80602
Highlights
- Parking available for a boat
- No HOA
- Eat-In Kitchen
- Barn or Stable
- 2 Car Attached Garage
- Brick Veneer
About This Home
As of February 2025Property has 2 homes on over 9 acres, perfect for your vision & creativity. Main house with 4bed 2bath, recent updates new boiler & water heater. 2nd home, 630sf with 1bed 1bath, dates back to 1930 and received updates in 1957, now awaiting your personal touch. Additional amenities include a 2,400sf shop built in 2020 with 220v power, plus livestock/farm outbuildings. In unincorporated Adams County, enjoy country living with the convenience of nearby city amenities. Schedule your showing today!
Last Buyer's Agent
Non-IRES Agent
Non-IRES
Home Details
Home Type
- Single Family
Est. Annual Taxes
- $4,425
Year Built
- Built in 1980
Lot Details
- 9.68 Acre Lot
- Unincorporated Location
- North Facing Home
- Wire Fence
- Property is zoned Ag
Parking
- 2 Car Attached Garage
- Garage Door Opener
- Parking available for a boat
Home Design
- Brick Veneer
- Composition Roof
Interior Spaces
- 1,830 Sq Ft Home
- 1-Story Property
- Window Treatments
- Washer and Dryer Hookup
Kitchen
- Eat-In Kitchen
- Electric Oven or Range
- Dishwasher
- Disposal
Flooring
- Carpet
- Concrete
- Vinyl
Bedrooms and Bathrooms
- 4 Bedrooms
- Walk-In Closet
- Primary bathroom on main floor
Basement
- Basement Fills Entire Space Under The House
- Laundry in Basement
Outdoor Features
- Patio
- Outdoor Storage
- Outbuilding
Schools
- Discovery Magnet Elementary School
- Quist Middle School
- Riverdale Ridge High School
Horse Facilities and Amenities
- Horses Allowed On Property
- Barn or Stable
Utilities
- Air Conditioning
- Baseboard Heating
- Propane
Additional Features
- Mineral Rights Excluded
- Pasture
Community Details
- No Home Owners Association
Listing and Financial Details
- Assessor Parcel Number R0008246
Map
Home Values in the Area
Average Home Value in this Area
Property History
| Date | Event | Price | Change | Sq Ft Price |
|---|---|---|---|---|
| 02/20/2025 02/20/25 | Sold | $1,050,000 | -19.2% | $574 / Sq Ft |
| 10/21/2024 10/21/24 | Pending | -- | -- | -- |
| 08/21/2024 08/21/24 | For Sale | $1,300,000 | -- | $710 / Sq Ft |
Tax History
| Year | Tax Paid | Tax Assessment Tax Assessment Total Assessment is a certain percentage of the fair market value that is determined by local assessors to be the total taxable value of land and additions on the property. | Land | Improvement |
|---|---|---|---|---|
| 2024 | $3,739 | $43,750 | $3,970 | $39,780 |
| 2023 | $3,739 | $68,120 | $4,300 | $63,820 |
| 2022 | $2,608 | $32,370 | $4,410 | $27,960 |
| 2021 | $2,517 | $32,370 | $4,410 | $27,960 |
| 2020 | $3,347 | $42,340 | $4,540 | $37,800 |
| 2019 | $3,346 | $42,340 | $4,540 | $37,800 |
| 2018 | $1,862 | $26,760 | $3,960 | $22,800 |
| 2017 | $1,859 | $26,760 | $3,960 | $22,800 |
| 2016 | $1,501 | $22,970 | $7,000 | $15,970 |
| 2015 | $1,428 | $15,019 | $4,580 | $10,439 |
| 2014 | -- | $13,249 | $4,030 | $9,219 |
Mortgage History
| Date | Status | Loan Amount | Loan Type |
|---|---|---|---|
| Open | $750,000 | New Conventional | |
| Previous Owner | $90,000 | Unknown | |
| Previous Owner | $90,000 | Unknown |
Deed History
| Date | Type | Sale Price | Title Company |
|---|---|---|---|
| Warranty Deed | $1,050,000 | First American Title | |
| Interfamily Deed Transfer | -- | None Available | |
| Interfamily Deed Transfer | -- | None Available | |
| Warranty Deed | -- | None Available | |
| Interfamily Deed Transfer | -- | Landamerica Lawyers Title |
Similar Homes in Brighton, CO
Source: IRES MLS
MLS Number: 1016986
APN: 1571-06-0-01-003
- 16308 Saint Paul St
- 16317 Saint Paul St
- 5700 Eagle Shadow Ave
- 2906 E 163rd Ave
- 2521 E 163rd Place
- 2955 E 160th Place
- 6006 E 162nd Place
- 2033 E 167th Way
- 2964 E 159th Way
- 6297 E 167th Ave
- 2015 E 167th Ln
- 15275 Milwaukee St
- 15285 Milwaukee St
- 1995 E 166th Ave
- 16034 Columbine St
- 15254 Milwaukee St
- 15274 Milwaukee St
- 16024 Columbine St
- 6460 E 165th Ct
- 1960 E 166th Dr
