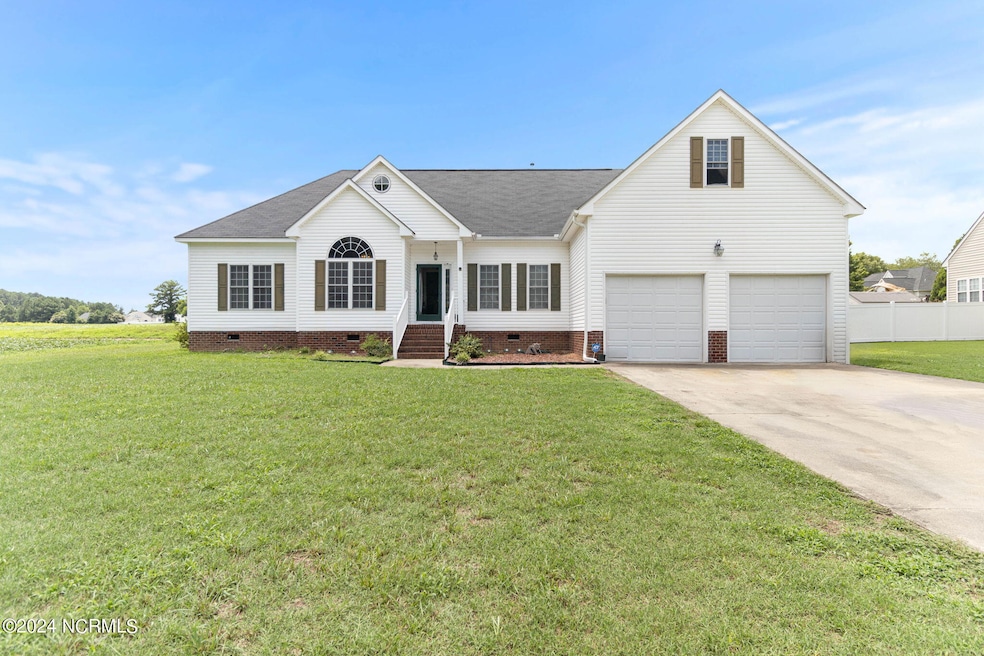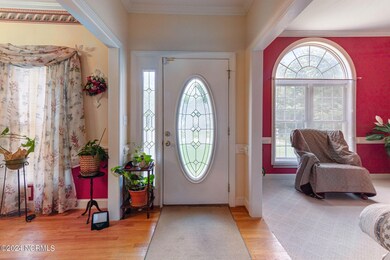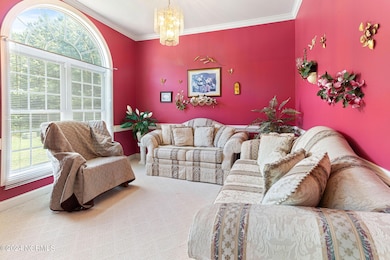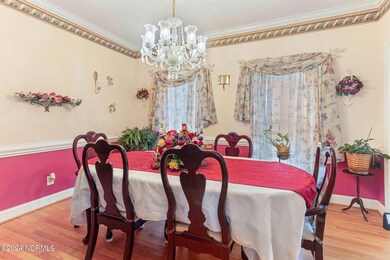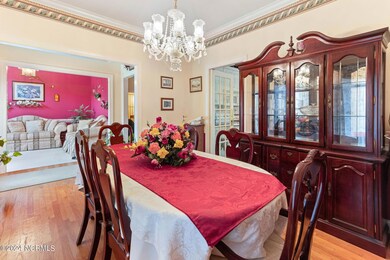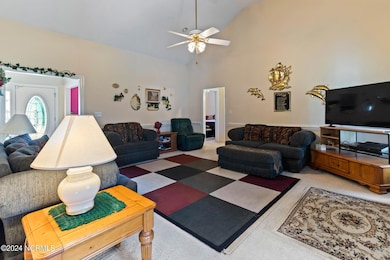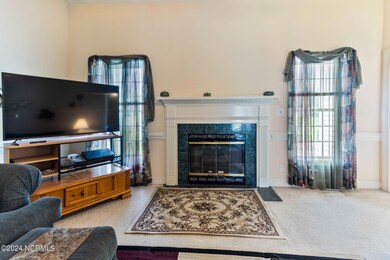
4200 Georgetown Dr N Wilson, NC 27896
Highlights
- Deck
- Main Floor Primary Bedroom
- Formal Dining Room
- New Hope Elementary School Rated A-
- 1 Fireplace
- Walk-In Closet
About This Home
As of March 2025Welcome to this stunning 3-bedroom, 2 full bathrooms, and 2 half bathrooms home, offering 2,676 sqft of elegant living space in one of Wilson's most sought-after neighborhoods. This home is the perfect blend of comfort and sophistication, designed to cater to your every need.As you step inside, you'll be greeted by a spacious sitting room, ideal for relaxing with a good book or entertaining guests. The formal dining room offers a refined space for hosting dinner parties, while the breakfast nook is perfect for casual morning meals. The inviting living room provides a cozy ambiance for family gatherings.The heart of the home is the expansive master bedroom, featuring generous his and hers walk-in closets. The additional bedrooms are equally spacious, offering ample room for family or guests.A bonus room provides versatility - use it as a home office, gym, playroom, or bedroom to suit your lifestyle. The 2-car garage ensures plenty of storage and parking space.Don't miss the opportunity to make this exceptional property your new home.BACK UP OFFERS ARE BEING ACCEPTED!
Home Details
Home Type
- Single Family
Est. Annual Taxes
- $2,453
Year Built
- Built in 1999
Lot Details
- 0.42 Acre Lot
- Lot Dimensions are 100x182.13x100x182.13
- Property is zoned SR4
HOA Fees
- $3 Monthly HOA Fees
Home Design
- Wood Frame Construction
- Shingle Roof
- Vinyl Siding
- Stick Built Home
Interior Spaces
- 2,676 Sq Ft Home
- 2-Story Property
- Ceiling Fan
- 1 Fireplace
- Entrance Foyer
- Formal Dining Room
- Crawl Space
Bedrooms and Bathrooms
- 3 Bedrooms
- Primary Bedroom on Main
- Walk-In Closet
Parking
- 2 Car Attached Garage
- Driveway
Schools
- New Hope Elementary School
- Elm City Middle School
- Fike High School
Additional Features
- Energy-Efficient HVAC
- Deck
- Forced Air Heating and Cooling System
Community Details
- Joe Bass Association, Phone Number (252) 230-5170
- Club Terrace Subdivision
Listing and Financial Details
- Assessor Parcel Number 3713-59-1728.000
Map
Home Values in the Area
Average Home Value in this Area
Property History
| Date | Event | Price | Change | Sq Ft Price |
|---|---|---|---|---|
| 03/03/2025 03/03/25 | Sold | $300,000 | +3.4% | $112 / Sq Ft |
| 01/19/2025 01/19/25 | Pending | -- | -- | -- |
| 01/13/2025 01/13/25 | Price Changed | $290,000 | -3.3% | $108 / Sq Ft |
| 12/23/2024 12/23/24 | For Sale | $300,000 | 0.0% | $112 / Sq Ft |
| 12/15/2024 12/15/24 | Pending | -- | -- | -- |
| 12/10/2024 12/10/24 | Price Changed | $300,000 | -4.8% | $112 / Sq Ft |
| 11/13/2024 11/13/24 | Price Changed | $315,000 | -1.6% | $118 / Sq Ft |
| 09/29/2024 09/29/24 | Price Changed | $320,000 | -3.0% | $120 / Sq Ft |
| 08/23/2024 08/23/24 | Price Changed | $330,000 | -2.9% | $123 / Sq Ft |
| 08/02/2024 08/02/24 | Price Changed | $340,000 | -2.9% | $127 / Sq Ft |
| 07/21/2024 07/21/24 | For Sale | $350,000 | -- | $131 / Sq Ft |
Tax History
| Year | Tax Paid | Tax Assessment Tax Assessment Total Assessment is a certain percentage of the fair market value that is determined by local assessors to be the total taxable value of land and additions on the property. | Land | Improvement |
|---|---|---|---|---|
| 2024 | $3,556 | $317,469 | $45,000 | $272,469 |
| 2023 | $2,453 | $187,939 | $28,000 | $159,939 |
| 2022 | $2,453 | $187,939 | $28,000 | $159,939 |
| 2021 | $2,453 | $187,939 | $28,000 | $159,939 |
| 2020 | $2,453 | $187,939 | $28,000 | $159,939 |
| 2019 | $2,453 | $187,939 | $28,000 | $159,939 |
| 2018 | $2,453 | $187,939 | $28,000 | $159,939 |
| 2017 | $2,415 | $187,939 | $28,000 | $159,939 |
| 2016 | $2,415 | $187,939 | $28,000 | $159,939 |
| 2014 | $2,689 | $215,948 | $28,000 | $187,948 |
Mortgage History
| Date | Status | Loan Amount | Loan Type |
|---|---|---|---|
| Open | $300,000 | New Conventional | |
| Closed | $300,000 | New Conventional | |
| Previous Owner | $243,000 | Adjustable Rate Mortgage/ARM |
Deed History
| Date | Type | Sale Price | Title Company |
|---|---|---|---|
| Deed | $300,000 | None Listed On Document | |
| Deed | $300,000 | None Listed On Document |
Similar Homes in Wilson, NC
Source: Hive MLS
MLS Number: 100456899
APN: 3713-59-1728.000
- 3604 Country Club Dr NW
- 4604 Rochester Ct NW Unit B
- 4320 Nantucket Dr NW
- 4707 Saint Andrews Dr N Unit B
- 4831 Wimbledon Ct N
- 3902 Redbay Ln
- 3911 Country Club Dr NW
- 4407 Davis Farms Dr N
- 3631 Eagle Farm Dr
- 4102 Huntsmoor Ln
- 3629 Eagle Farm
- 4402 Highmeadow Ln N
- 3628 Eagle Farm Dr N
- 4156 Lake Wilson Rd N
- 4710 Burning Tree Ln N
- 3555 Jetstream Dr
- 3553 Jetstream Dr
- 3549 Jetstream Dr
- 5050 Country Club Dr N
- 3521 Whetstone Place N
