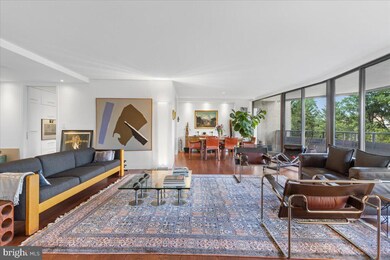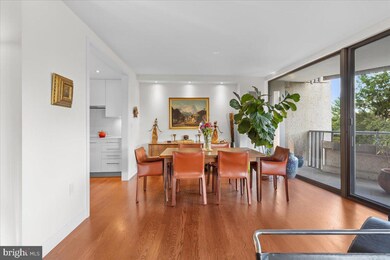
The Foxhall 4200 Massachusetts Ave NW Unit 512 Washington, DC 20016
Wesley Heights NeighborhoodHighlights
- Concierge
- Fitness Center
- Gourmet Kitchen
- Mann Elementary School Rated A
- 24-Hour Security
- View of Trees or Woods
About This Home
As of November 2024Welcome to this exquisitely re-designed unit, masterfully crafted by the owner/architect, located in the esteemed Foxhall Condominium. This sophisticated 1,666-square-foot residence features floor-to-ceiling windows throughout, inviting abundant natural light into every room. Enter through a gracious foyer into an expansive living area. The open kitchen boasts top-of-the-line appliances and exquisite cabinetry, seamlessly connecting to a spacious living and dining area. Step out onto the impressive 56-foot wrap-around balcony, offering breathtaking vista views—perfect for entertaining and relaxation.
The second bedroom, currently used as a flexible den/office, is complete with custom built-ins. The spacious primary suite is a true retreat, featuring a spa-like full bath and an oversized walk-in closet.
Additionally, this residence comes with a separated deeded parking space for added convenience.
The Foxhall Condominium, nestled within seven acres of lush, meticulously landscaped grounds in the desirable Wesley Heights neighborhood of Washington, DC, epitomizes luxury living. This prestigious, pet-friendly residence offers an array of exceptional amenities, including a gatekeeper, front doorman, indoor pool, sauna, tennis courts, a state-of-the-art fitness room, and ample extra storage. Ideally located just 15 minutes from downtown and a quick 5-minute drive to Georgetown, residents enjoy effortless access to premier shopping, dining, banks, gourmet coffee shops, and the scenic Glover Archibald hiking trails. The monthly fee conveniently includes all utilities, internet & cable, and healthy reserves ensuring a worry-free living experience.
Experience unparalleled elegance and comfort in this exceptional Foxhall Condominium unit! **Note the in-door pool is temporarily closed for renovations**
Property Details
Home Type
- Condominium
Est. Annual Taxes
- $5,077
Year Built
- Built in 1971
HOA Fees
- $2,850 Monthly HOA Fees
Parking
- Front Facing Garage
Home Design
- Contemporary Architecture
Interior Spaces
- 1,666 Sq Ft Home
- Property has 1 Level
- Open Floorplan
- Double Pane Windows
- Sliding Doors
- Combination Dining and Living Room
- Wood Flooring
- Views of Woods
- Security Gate
Kitchen
- Gourmet Kitchen
- Built-In Oven
- Cooktop
- Microwave
- Ice Maker
- Dishwasher
- Disposal
Bedrooms and Bathrooms
- 2 Main Level Bedrooms
- En-Suite Bathroom
- Walk-In Closet
- 2 Full Bathrooms
Laundry
- Laundry in unit
- Dryer
- Washer
Outdoor Features
- Outdoor Storage
Utilities
- Forced Air Heating and Cooling System
- Cable TV Available
Listing and Financial Details
- Tax Lot 2058
- Assessor Parcel Number 1601//2058
Community Details
Overview
- Association fees include air conditioning, common area maintenance, custodial services maintenance, electricity, exterior building maintenance, heat, management, insurance, pool(s), reserve funds, snow removal, trash, water
- High-Rise Condominium
- The Foxhall Condominium Condos
- The Foxhall Condominium Community
- Wesley Heights Subdivision
- Property Manager
Amenities
- Concierge
- Doorman
- Answering Service
- Elevator
- Community Storage Space
Recreation
Pet Policy
- Limit on the number of pets
- Pet Size Limit
Security
- 24-Hour Security
- Front Desk in Lobby
Map
About The Foxhall
Home Values in the Area
Average Home Value in this Area
Property History
| Date | Event | Price | Change | Sq Ft Price |
|---|---|---|---|---|
| 11/01/2024 11/01/24 | Sold | $1,275,000 | +6.3% | $765 / Sq Ft |
| 10/18/2024 10/18/24 | For Sale | $1,200,000 | +92.0% | $720 / Sq Ft |
| 02/23/2018 02/23/18 | Sold | $625,000 | -7.4% | $375 / Sq Ft |
| 12/10/2017 12/10/17 | Pending | -- | -- | -- |
| 10/04/2017 10/04/17 | Price Changed | $675,000 | -3.4% | $405 / Sq Ft |
| 08/08/2017 08/08/17 | Price Changed | $699,000 | -2.9% | $420 / Sq Ft |
| 07/25/2017 07/25/17 | Price Changed | $720,000 | -4.0% | $432 / Sq Ft |
| 05/10/2017 05/10/17 | For Sale | $750,000 | -- | $450 / Sq Ft |
Tax History
| Year | Tax Paid | Tax Assessment Tax Assessment Total Assessment is a certain percentage of the fair market value that is determined by local assessors to be the total taxable value of land and additions on the property. | Land | Improvement |
|---|---|---|---|---|
| 2024 | $5,030 | $693,970 | $208,190 | $485,780 |
| 2023 | $5,077 | $696,030 | $208,810 | $487,220 |
| 2022 | $4,894 | $680,310 | $204,090 | $476,220 |
| 2021 | $4,460 | $718,920 | $215,680 | $503,240 |
| 2020 | $4,163 | $565,470 | $169,640 | $395,830 |
| 2019 | $4,085 | $555,450 | $166,630 | $388,820 |
| 2018 | $3,864 | $527,890 | $0 | $0 |
| 2017 | $5,124 | $675,330 | $0 | $0 |
| 2016 | $4,892 | $647,260 | $0 | $0 |
| 2015 | $4,762 | $631,680 | $0 | $0 |
| 2014 | -- | $625,210 | $0 | $0 |
Mortgage History
| Date | Status | Loan Amount | Loan Type |
|---|---|---|---|
| Previous Owner | $264,000 | New Conventional | |
| Previous Owner | $275,000 | New Conventional | |
| Previous Owner | $225,000 | Credit Line Revolving |
Deed History
| Date | Type | Sale Price | Title Company |
|---|---|---|---|
| Deed | $1,275,000 | Rgs Title | |
| Deed | $1,275,000 | Rgs Title | |
| Special Warranty Deed | $625,000 | Stewart Title Group Llc | |
| Deed | $495,000 | -- |
Similar Homes in Washington, DC
Source: Bright MLS
MLS Number: DCDC2162902
APN: 1601-2058
- 4200 Massachusetts Ave NW Unit 309
- 4200 Massachusetts Ave NW Unit 801
- 4200 Massachusetts Ave NW Unit 615
- 3265 Sutton Place NW Unit B
- 3273 Sutton Place NW Unit A
- 3275 Sutton Place NW Unit C
- 3101 New Mexico Ave NW Unit 554
- 3101 New Mexico Ave NW Unit 518
- 3101 New Mexico Ave NW Unit 847
- 3101 New Mexico Ave NW Unit 816
- 4331 Embassy Park Dr NW
- 4301 Massachusetts Ave NW Unit 2005
- 4301 Massachusetts Ave NW Unit 7001
- 4301 Massachusetts Ave NW Unit 8010
- 4301 Massachusetts Ave NW Unit 5006
- 4301 Massachusetts Ave NW Unit A313
- 3285 Sutton Place NW Unit C
- 4305 Massachusetts Ave NW Unit 4345
- 4385 Embassy Park Dr NW
- 3205 Sutton Place NW Unit A






