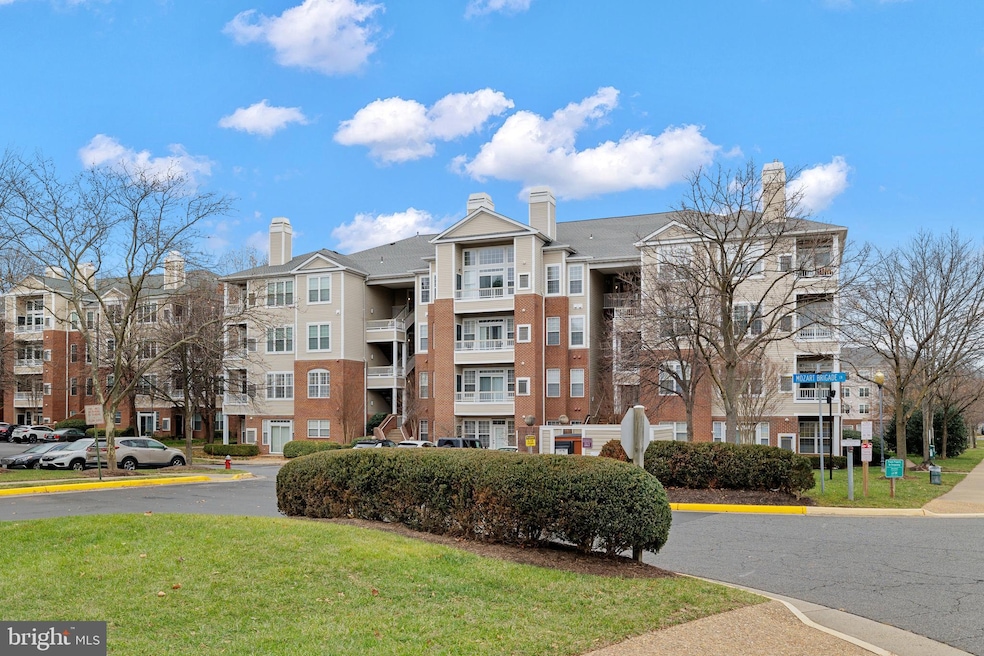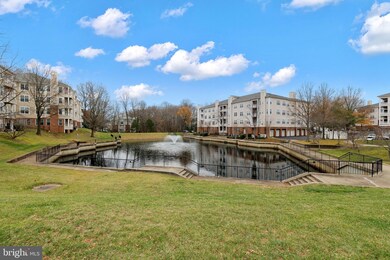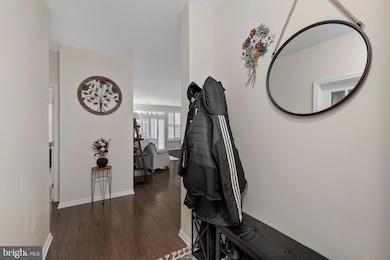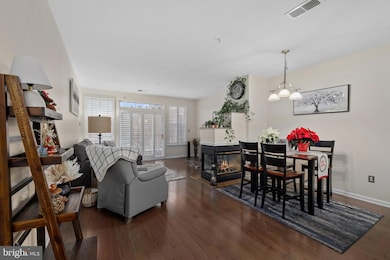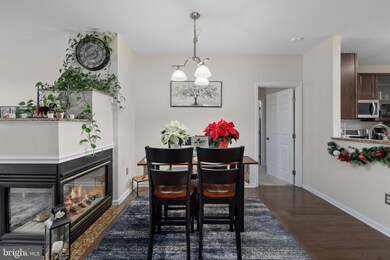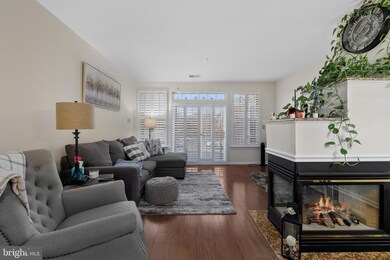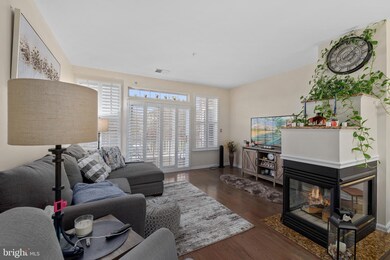
4200 Mozart Brigade Ln Unit O Fairfax, VA 22033
Fair Oaks NeighborhoodHighlights
- View of Trees or Woods
- Open Floorplan
- Wooded Lot
- Johnson Middle School Rated A
- Clubhouse
- Traditional Architecture
About This Home
As of March 2025Welcome to this stunning and bright condo in Christopher at Cedar Lakes. This beautiful newly updated 2-bedroom, 2-bathroom unit boasts 9-foot ceilings and French doors that open to a versatile den. New hardwood floors flow seamlessly through the kitchen, den, living room, and dining room, creating a warm and cohesive feel.
The kitchen is a chef's dream, featuring new kitchen cabinets, granite countertops, stainless steel appliances, and a cozy eat-in area. A convenient washer and dryer combo is also located in the kitchen for added ease. The bathrooms are accented with classic tile flooring, and the primary suite is a luxurious retreat with a spa-like bathroom offering a separate tub, shower, and a walk-in closet. new hardwood floors
Relax by the gas fireplace, perfectly situated between the living and dining rooms, adding charm and warmth to the space.
Community Amenities:
Fitness center
Swimming pool
Tennis courts
Prime Location:
Location, Location, Location! Situated within minutes of shopping, dining, and entertainment, this property offers unbeatable convenience. Easily accessible commuter routes include Route 50, Route 29, I-66, and the Fairfax County Parkway.
Additional Details:
Tenant Occupied: Lease ends May 2025. Tenant is open to renewing for another year, subject to new rental terms.
Last Agent to Sell the Property
Arlene Fernandez
Redfin Corporation License #0225199379

Property Details
Home Type
- Condominium
Est. Annual Taxes
- $4,684
Year Built
- Built in 1999
HOA Fees
- $535 Monthly HOA Fees
Home Design
- Traditional Architecture
- Asphalt Roof
- Brick Front
Interior Spaces
- 1,354 Sq Ft Home
- Property has 3 Levels
- Open Floorplan
- Ceiling height of 9 feet or more
- Ceiling Fan
- Double Sided Fireplace
- Fireplace With Glass Doors
- Screen For Fireplace
- Electric Fireplace
- Sliding Windows
- Sliding Doors
- Entrance Foyer
- Family Room
- Combination Dining and Living Room
- Den
- Views of Woods
Kitchen
- Country Kitchen
- Built-In Microwave
- Ice Maker
- Dishwasher
- Disposal
Flooring
- Wood
- Partially Carpeted
- Ceramic Tile
Bedrooms and Bathrooms
- 2 Main Level Bedrooms
- En-Suite Primary Bedroom
- Walk-In Closet
- 2 Full Bathrooms
- Soaking Tub
Laundry
- Laundry in unit
- Gas Front Loading Dryer
Home Security
Parking
- Public Parking
- Free Parking
- On-Street Parking
- Parking Lot
- Parking Space Conveys
- 2 Assigned Parking Spaces
Utilities
- Forced Air Heating and Cooling System
- Air Source Heat Pump
- Back Up Gas Heat Pump System
- Vented Exhaust Fan
- 120/240V
- Natural Gas Water Heater
Additional Features
- Playground
- Wooded Lot
Listing and Financial Details
- Assessor Parcel Number 0463 24 4200O
Community Details
Overview
- Association fees include lawn care front, lawn care rear, lawn care side, lawn maintenance, management, parking fee, snow removal, sewer, trash, water, common area maintenance, laundry, recreation facility
- Low-Rise Condominium
- Christopher At Cedar Lakes Subdivision
Amenities
- Picnic Area
- Clubhouse
- Game Room
- Community Storage Space
Recreation
- Community Pool
- Tennis Courts
Pet Policy
- No Pets Allowed
Security
- Security Service
- Fire and Smoke Detector
- Fire Sprinkler System
Map
Home Values in the Area
Average Home Value in this Area
Property History
| Date | Event | Price | Change | Sq Ft Price |
|---|---|---|---|---|
| 03/28/2025 03/28/25 | Sold | $440,000 | 0.0% | $325 / Sq Ft |
| 02/04/2025 02/04/25 | Pending | -- | -- | -- |
| 01/27/2025 01/27/25 | Price Changed | $440,000 | -3.3% | $325 / Sq Ft |
| 12/23/2024 12/23/24 | For Sale | $455,000 | +5.8% | $336 / Sq Ft |
| 04/19/2022 04/19/22 | Sold | $430,000 | +0.2% | $318 / Sq Ft |
| 03/13/2022 03/13/22 | Pending | -- | -- | -- |
| 03/01/2022 03/01/22 | For Sale | $429,000 | +30.4% | $317 / Sq Ft |
| 04/05/2018 04/05/18 | Sold | $329,000 | +1.3% | $243 / Sq Ft |
| 02/18/2018 02/18/18 | Pending | -- | -- | -- |
| 02/14/2018 02/14/18 | For Sale | $324,900 | -1.2% | $240 / Sq Ft |
| 02/14/2018 02/14/18 | Off Market | $329,000 | -- | -- |
Tax History
| Year | Tax Paid | Tax Assessment Tax Assessment Total Assessment is a certain percentage of the fair market value that is determined by local assessors to be the total taxable value of land and additions on the property. | Land | Improvement |
|---|---|---|---|---|
| 2024 | $4,685 | $404,360 | $81,000 | $323,360 |
| 2023 | $4,563 | $404,360 | $81,000 | $323,360 |
| 2022 | $4,081 | $356,890 | $71,000 | $285,890 |
| 2021 | $3,773 | $321,520 | $64,000 | $257,520 |
| 2020 | $3,731 | $315,220 | $63,000 | $252,220 |
| 2019 | $3,731 | $315,220 | $62,000 | $253,220 |
| 2018 | $3,554 | $309,040 | $62,000 | $247,040 |
| 2017 | $3,588 | $309,040 | $62,000 | $247,040 |
| 2016 | $3,474 | $299,840 | $60,000 | $239,840 |
| 2015 | $3,221 | $288,620 | $58,000 | $230,620 |
| 2014 | $3,214 | $288,620 | $58,000 | $230,620 |
Mortgage History
| Date | Status | Loan Amount | Loan Type |
|---|---|---|---|
| Open | $240,000 | New Conventional | |
| Previous Owner | $365,500 | New Conventional | |
| Previous Owner | $365,500 | New Conventional | |
| Previous Owner | $304,000 | New Conventional | |
| Previous Owner | $312,550 | New Conventional | |
| Previous Owner | $269,000 | New Conventional |
Deed History
| Date | Type | Sale Price | Title Company |
|---|---|---|---|
| Deed | $440,000 | Cardinal Title Group | |
| Deed | -- | None Listed On Document | |
| Deed | -- | None Listed On Document | |
| Deed | $430,000 | First American Title | |
| Deed | $329,000 | First American Title | |
| Warranty Deed | $359,000 | -- |
Similar Homes in Fairfax, VA
Source: Bright MLS
MLS Number: VAFX2214718
APN: 0463-24-4200O
- 4215 Mozart Brigade Ln Unit 32
- 4320 Cannon Ridge Ct Unit C
- 4320U Cannon Ridge Ct Unit 67
- 4326 Sutler Hill Square
- 4332 Sutler Hill Square
- 12241 Fairfield House Dr Unit 303B
- 12229 Fairfield House Dr Unit 203A
- 4475A Beacon Grove Cir Unit 805A
- 12451 Hayes Ct Unit 201
- 05 Fair Lakes Ct
- 04 Fair Lakes Ct
- 03 Fair Lakes Ct
- 02 Fair Lakes Ct
- 01 Fair Lakes Ct
- 00 Fair Lakes Ct
- 4393 Denfeld Trail
- 4480 Market Commons Dr Unit 505
- 4490 Market Commons Dr Unit 105
- 4490 Market Commons Dr Unit 202
- 12206 Apple Orchard Ct
