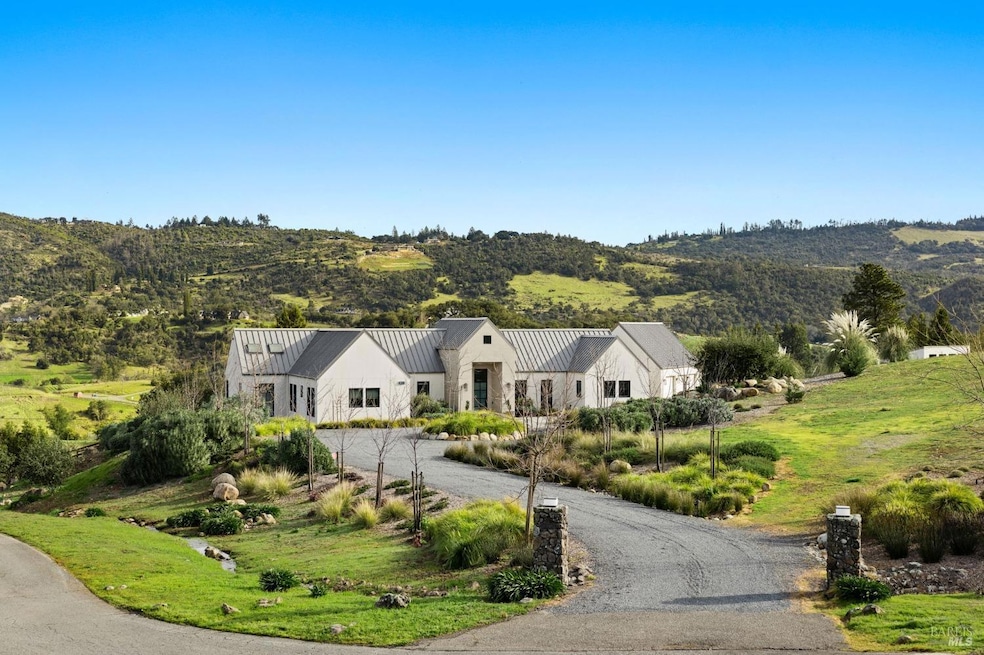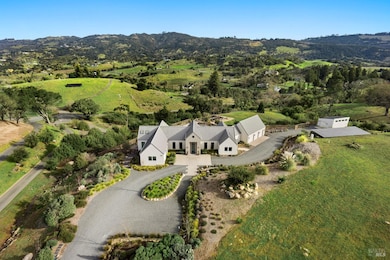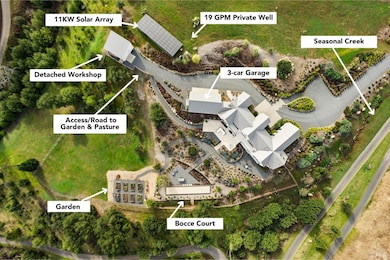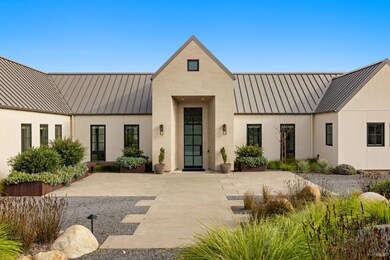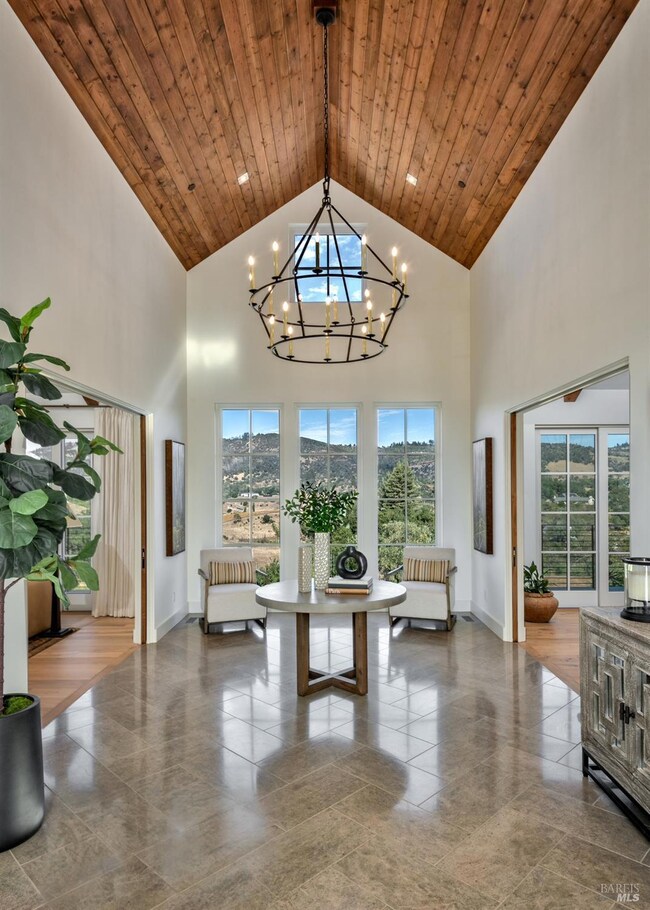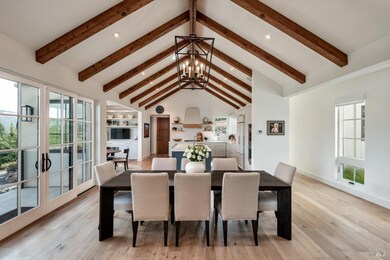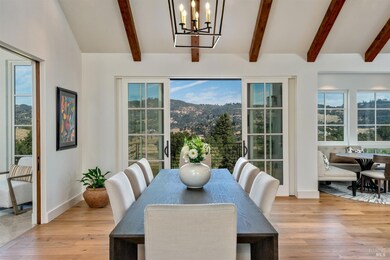
4200 Old Vineyard Ln Santa Rosa, CA 95404
Riebli-Wallace NeighborhoodEstimated payment $20,807/month
Highlights
- Solar Power System
- Built-In Refrigerator
- Mountain View
- Santa Rosa High School Rated A-
- 3.42 Acre Lot
- Private Lot
About This Home
Located in the prestigious Riebli Valley, 4200 Old Vineyard offers a rare combination of luxury, warmth, and privacy in a spectacular view-setting. Built of superior quality in 2020, every detail was meticulously conceived. The home features Milgard Essence doors and windows, a beautiful steel entry door, metal standing seam roof, GE Monogram and Bosch kitchen appliances, wide plank white oak and limestone flooring, vaulted ceilings with Douglas Fir beam detail, level 5 smooth wall finish, custom window coverings, speaker, security, and Lutron lighting systems. The thoughtfully designed floor plan provides for single level living with a grand entrance, primary en-suite, two guest bedrooms, formal living room, laundry, kitchen and dining on the main level. The lower level features a spacious and distinguished living area that currently functions as an office and family room, but could easily flex as a 4th bedroom or in-law unit, with full bathroom, two closets, plumbing for a kitchenette, and separate entrance. The sprawling backyard with a graceful terrace, bocce ball court, fire pit, and garden area has been designed with enjoyment and entertaining in mind. Other high value features include 3-car garage, 450 sf shop with water & electricity, and seller-owned solar.
Home Details
Home Type
- Single Family
Est. Annual Taxes
- $28,650
Year Built
- Built in 2020
Lot Details
- 3.42 Acre Lot
- Back Yard Fenced
- Landscaped
- Private Lot
- Irregular Lot
- Sprinkler System
- Garden
Parking
- 3 Car Direct Access Garage
- Garage Door Opener
- Gravel Driveway
- Guest Parking
Property Views
- Mountain
- Hills
Home Design
- Ranch Property
- Concrete Foundation
- Slab Foundation
- Metal Roof
- Stucco
Interior Spaces
- 3,854 Sq Ft Home
- 2-Story Property
- Cathedral Ceiling
- Ceiling Fan
- Fireplace With Gas Starter
- Formal Entry
- Living Room with Fireplace
- Living Room with Attached Deck
- Formal Dining Room
- Home Office
- Workshop
- Storage Room
Kitchen
- Breakfast Area or Nook
- Walk-In Pantry
- Double Oven
- Built-In Electric Oven
- Gas Cooktop
- Range Hood
- Microwave
- Built-In Refrigerator
- Plumbed For Ice Maker
- Dishwasher
- Wine Refrigerator
- Kitchen Island
- Quartz Countertops
- Wine Rack
- Disposal
Flooring
- Wood
- Stone
- Tile
Bedrooms and Bathrooms
- 4 Bedrooms
- Primary Bedroom on Main
- Walk-In Closet
- Bathroom on Main Level
- Quartz Bathroom Countertops
- Tile Bathroom Countertop
- Dual Sinks
- Bathtub with Shower
- Window or Skylight in Bathroom
Laundry
- Laundry Room
- Sink Near Laundry
- 220 Volts In Laundry
Home Security
- Security System Owned
- Carbon Monoxide Detectors
- Fire and Smoke Detector
- Fire Suppression System
Accessible Home Design
- Roll-in Shower
Eco-Friendly Details
- Energy-Efficient Appliances
- Energy-Efficient Windows
- Energy-Efficient Construction
- Energy-Efficient HVAC
- Energy-Efficient Lighting
- Energy-Efficient Insulation
- Grid-tied solar system exports excess electricity
- Energy-Efficient Roof
- Solar Power System
- Solar owned by seller
Outdoor Features
- Balcony
- Patio
- Separate Outdoor Workshop
- Outbuilding
Utilities
- Zoned Heating and Cooling
- Ductless Heating Or Cooling System
- Heat Pump System
- 220 Volts
- 220 Volts in Kitchen
- Propane
- Private Water Source
- Well
- Tankless Water Heater
- Septic System
- Internet Available
- Cable TV Available
Community Details
- Stream Seasonal
Listing and Financial Details
- Assessor Parcel Number 029-250-002-000
Map
Home Values in the Area
Average Home Value in this Area
Tax History
| Year | Tax Paid | Tax Assessment Tax Assessment Total Assessment is a certain percentage of the fair market value that is determined by local assessors to be the total taxable value of land and additions on the property. | Land | Improvement |
|---|---|---|---|---|
| 2023 | $28,650 | $2,381,962 | $706,952 | $1,675,010 |
| 2022 | $26,460 | $2,335,258 | $693,091 | $1,642,167 |
| 2021 | $16,932 | $1,508,532 | $418,000 | $1,090,532 |
| 2020 | $17,037 | $1,508,532 | $418,000 | $1,090,532 |
| 2019 | $4,859 | $418,000 | $418,000 | $0 |
| 2018 | $6,802 | $588,000 | $588,000 | $0 |
| 2017 | $21,443 | $1,854,551 | $588,745 | $1,265,806 |
| 2016 | $17,786 | $1,520,000 | $483,000 | $1,037,000 |
| 2015 | $13,693 | $1,187,000 | $377,000 | $810,000 |
| 2014 | $10,897 | $960,000 | $305,000 | $655,000 |
Property History
| Date | Event | Price | Change | Sq Ft Price |
|---|---|---|---|---|
| 02/18/2025 02/18/25 | For Sale | $3,300,000 | +12.8% | $856 / Sq Ft |
| 08/12/2021 08/12/21 | Sold | $2,925,000 | 0.0% | $759 / Sq Ft |
| 08/10/2021 08/10/21 | Pending | -- | -- | -- |
| 05/15/2021 05/15/21 | For Sale | $2,925,000 | -- | $759 / Sq Ft |
Deed History
| Date | Type | Sale Price | Title Company |
|---|---|---|---|
| Grant Deed | -- | None Listed On Document | |
| Grant Deed | $1,037,903 | Cornerstone Title Company | |
| Grant Deed | $1,575,000 | North Bay Title Co |
Mortgage History
| Date | Status | Loan Amount | Loan Type |
|---|---|---|---|
| Previous Owner | $400,000 | New Conventional | |
| Previous Owner | $472,500 | New Conventional | |
| Previous Owner | $514,000 | New Conventional | |
| Previous Owner | $662,500 | New Conventional | |
| Previous Owner | $1,181,250 | Fannie Mae Freddie Mac | |
| Previous Owner | $78,750 | Credit Line Revolving | |
| Previous Owner | $100,000 | Credit Line Revolving |
Similar Homes in the area
Source: Bay Area Real Estate Information Services (BAREIS)
MLS Number: 325011402
APN: 029-250-002
- 3943 Cross Creek Rd
- 3937 Cross Creek Rd
- 3931 Cross Creek Rd
- 3659 Preston Trail Cir
- 3950 Silver Fox Ct
- 3951 Silver Fox Ct
- 3742 Sawgrass Place
- 2012 Eagle Ct
- 3739 Woodbourne Place
- 3736 Woodbourne Place
- 3730 Cannes Place
- 3724 Cannes Place
- 3931 Saint Andrews Dr
- 3725 Deauville Place
- 1033 Sundown Trail
- 3607 Crescent Cir
- 230 Meadowcroft Way
- 1995 W Bristlecone Ct
- 3702 Fir Ridge Dr
- 1990 W Bristlecone Ct
