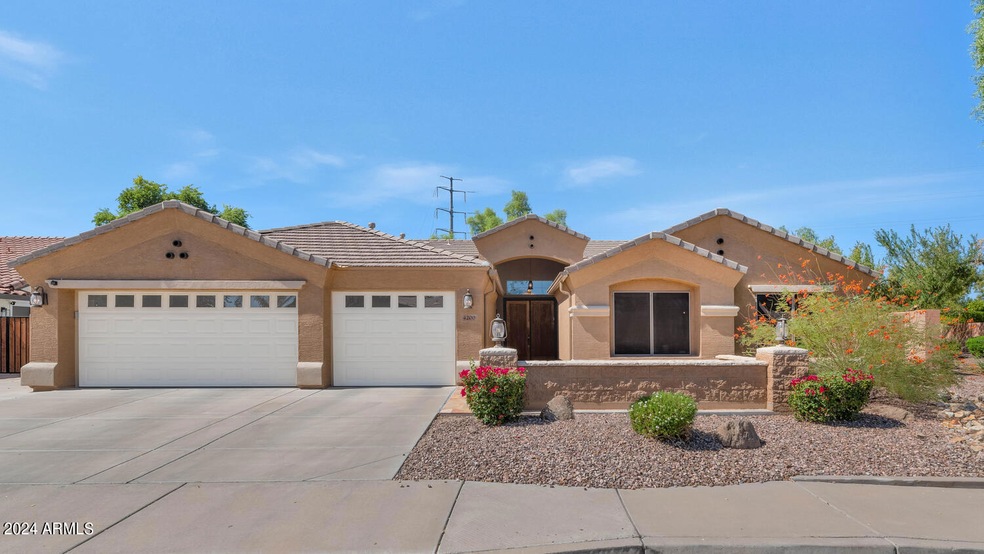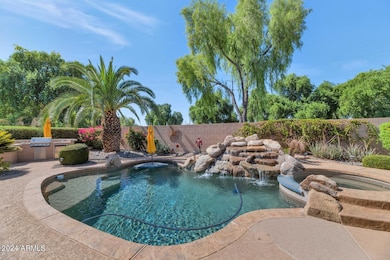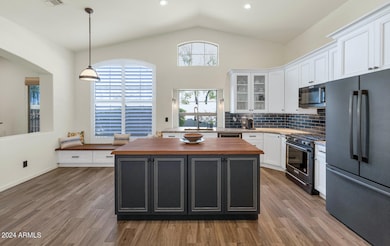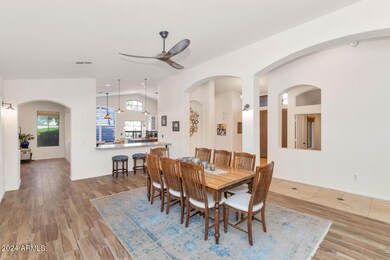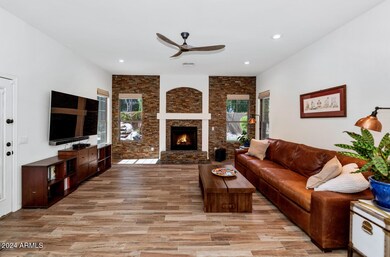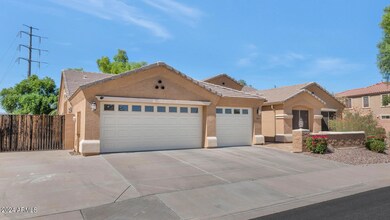
4200 S Kerby Way Chandler, AZ 85249
Ocotillo NeighborhoodHighlights
- Play Pool
- RV Gated
- Granite Countertops
- Fulton Elementary School Rated A
- Santa Barbara Architecture
- Covered patio or porch
About This Home
As of November 2024Don't look any further than this move in ready 4 Bedroom 2.5 remodeled Bathrooms plus office in the exclusive Kerby Estates of Chandler. This perfect location backs to a greenbelt, has a split floor plan, tasteful updates and is completely move in ready. Fully Remodeled Gourmet kitchen with tons of cabinet space, fireplace in the family room, formal living and dining, and a huge primary suite. The star of the show is the resort like backyard featuring a pool, built in bbq, large patio, turf, and backs to the greenbelt for privacy. This is an opportunity that you don't want to let pass by.
Home Details
Home Type
- Single Family
Est. Annual Taxes
- $3,408
Year Built
- Built in 2004
Lot Details
- 10,226 Sq Ft Lot
- Desert faces the front of the property
- Block Wall Fence
- Artificial Turf
- Front and Back Yard Sprinklers
- Sprinklers on Timer
HOA Fees
- $122 Monthly HOA Fees
Parking
- 3 Car Garage
- 5 Open Parking Spaces
- Garage Door Opener
- RV Gated
Home Design
- Santa Barbara Architecture
- Spanish Architecture
- Roof Updated in 2021
- Wood Frame Construction
- Tile Roof
- Stucco
Interior Spaces
- 2,986 Sq Ft Home
- 1-Story Property
- Ceiling height of 9 feet or more
- Ceiling Fan
- Gas Fireplace
- Double Pane Windows
- Solar Screens
- Family Room with Fireplace
- Tile Flooring
- Security System Owned
Kitchen
- Kitchen Updated in 2021
- Eat-In Kitchen
- Breakfast Bar
- Gas Cooktop
- Built-In Microwave
- Kitchen Island
- Granite Countertops
Bedrooms and Bathrooms
- 4 Bedrooms
- Bathroom Updated in 2021
- Primary Bathroom is a Full Bathroom
- 2.5 Bathrooms
- Dual Vanity Sinks in Primary Bathroom
- Bathtub With Separate Shower Stall
Accessible Home Design
- No Interior Steps
Pool
- Play Pool
- Spa
Outdoor Features
- Covered patio or porch
- Built-In Barbecue
Schools
- Ira A. Fulton Elementary School
- Santan Junior High School
- Hamilton High School
Utilities
- Refrigerated Cooling System
- Zoned Heating
- Heating System Uses Natural Gas
- Water Softener
- High Speed Internet
- Cable TV Available
Listing and Financial Details
- Tax Lot 226
- Assessor Parcel Number 303-46-562
Community Details
Overview
- Association fees include ground maintenance
- Kerby Estates HOA, Phone Number (480) 704-2900
- Built by DR HORTON
- Kerby Estates Subdivision
Recreation
- Community Playground
- Bike Trail
Map
Home Values in the Area
Average Home Value in this Area
Property History
| Date | Event | Price | Change | Sq Ft Price |
|---|---|---|---|---|
| 11/26/2024 11/26/24 | Sold | $805,000 | +0.6% | $270 / Sq Ft |
| 10/15/2024 10/15/24 | Pending | -- | -- | -- |
| 10/08/2024 10/08/24 | For Sale | $799,900 | +77.8% | $268 / Sq Ft |
| 12/29/2017 12/29/17 | Sold | $450,000 | -2.0% | $133 / Sq Ft |
| 10/23/2017 10/23/17 | Price Changed | $459,000 | -2.3% | $136 / Sq Ft |
| 10/09/2017 10/09/17 | Price Changed | $470,000 | -2.1% | $139 / Sq Ft |
| 09/20/2017 09/20/17 | For Sale | $479,900 | +6.6% | $142 / Sq Ft |
| 09/17/2017 09/17/17 | Off Market | $450,000 | -- | -- |
| 08/02/2017 08/02/17 | For Sale | $479,900 | -- | $142 / Sq Ft |
Tax History
| Year | Tax Paid | Tax Assessment Tax Assessment Total Assessment is a certain percentage of the fair market value that is determined by local assessors to be the total taxable value of land and additions on the property. | Land | Improvement |
|---|---|---|---|---|
| 2025 | $3,485 | $43,874 | -- | -- |
| 2024 | $3,408 | $41,785 | -- | -- |
| 2023 | $3,408 | $58,610 | $11,720 | $46,890 |
| 2022 | $3,282 | $43,230 | $8,640 | $34,590 |
| 2021 | $3,381 | $40,080 | $8,010 | $32,070 |
| 2020 | $3,362 | $38,300 | $7,660 | $30,640 |
| 2019 | $3,235 | $35,350 | $7,070 | $28,280 |
| 2018 | $3,130 | $32,810 | $6,560 | $26,250 |
| 2017 | $2,920 | $32,850 | $6,570 | $26,280 |
| 2016 | $2,813 | $33,910 | $6,780 | $27,130 |
| 2015 | $2,722 | $32,110 | $6,420 | $25,690 |
Mortgage History
| Date | Status | Loan Amount | Loan Type |
|---|---|---|---|
| Open | $644,000 | New Conventional | |
| Previous Owner | $342,846 | New Conventional | |
| Previous Owner | $360,000 | New Conventional | |
| Previous Owner | $304,200 | New Conventional | |
| Previous Owner | $350,000 | Unknown | |
| Previous Owner | $100,000 | Credit Line Revolving | |
| Previous Owner | $254,000 | Unknown | |
| Previous Owner | $229,780 | New Conventional |
Deed History
| Date | Type | Sale Price | Title Company |
|---|---|---|---|
| Warranty Deed | $805,000 | Fidelity National Title Agency | |
| Warranty Deed | -- | None Listed On Document | |
| Warranty Deed | $450,000 | First Arizona Title Agency | |
| Warranty Deed | $375,000 | Empire West Title Agency Llc | |
| Corporate Deed | $287,225 | Dhi Title Of Arizona Inc | |
| Corporate Deed | -- | Dhi Title Of Arizona Inc |
Similar Homes in the area
Source: Arizona Regional Multiple Listing Service (ARMLS)
MLS Number: 6768006
APN: 303-46-562
- 4090 S Virginia Way
- 11811 E Ocotillo Rd
- 450 E Alamosa Dr
- 912 E Coconino Place
- 4100 S Pinelake Way Unit 121
- 4100 S Pinelake Way Unit 143
- 870 E Tonto Place
- 404 E Coconino Place
- 479 E Horseshoe Place
- 910 E Canyon Way
- 269 E Horseshoe Dr
- 3855 S Mcqueen Rd Unit 101
- 3855 S Mcqueen Rd Unit D21
- 1062 E Canyon Way
- 227 E Carob Dr
- 3794 S Laurel Way
- 910 E Lynx Way
- 3763 S Laurel Way
- 4350 S Hudson Place
- 3911 S Laurel Way
