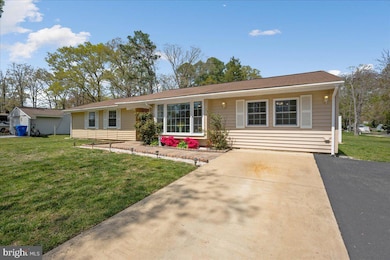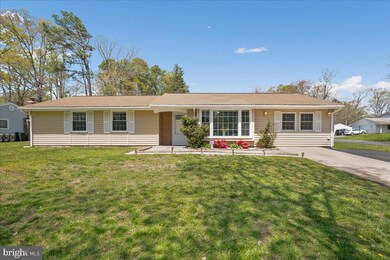
4200 Sandwich Cir Waldorf, MD 20601
Waldorf NeighborhoodEstimated payment $2,654/month
Highlights
- Gourmet Country Kitchen
- Rambler Architecture
- Corner Lot
- Open Floorplan
- Main Floor Bedroom
- No HOA
About This Home
Beautifully Remodeled Rambler on a Spacious Corner Lot, located in desirable neighborhood with no HOA! Step into this stunning 4/Bedroom, 2/ Full bath home offering over 1,800 square feet of thoughtfully updated living space. Offering both comfort and convenience for any lifestyle. This spacious one level living gem features an open and airy floor plan, fresh modern finishes, and a seamless flow perfect for everyday living. Enjoy a private primary suite with full bath, along with three additional bedrooms. Kitchen offers Granite countertops, Stainless steel appliances, with gas stove for cooking. Outside, the yard offers room for play, gardening, or host summer barbecues with planty of parking and the added corner lot. This home combines space, functionality, and great curb appeal. Don't miss the opportunity to make this your next home- schedule your private tour today!
Home Details
Home Type
- Single Family
Est. Annual Taxes
- $3,382
Year Built
- Built in 1970
Lot Details
- 0.28 Acre Lot
- Privacy Fence
- Landscaped
- No Through Street
- Corner Lot
- Level Lot
- Open Lot
- Back Yard Fenced, Front and Side Yard
- Property is in excellent condition
- Property is zoned RM
Home Design
- Rambler Architecture
- Slab Foundation
- Composition Roof
- Vinyl Siding
Interior Spaces
- 1,830 Sq Ft Home
- Property has 1 Level
- Open Floorplan
- Ceiling Fan
- Window Screens
- Sliding Doors
- Six Panel Doors
- Family Room Off Kitchen
- Living Room
- Storm Doors
Kitchen
- Gourmet Country Kitchen
- Breakfast Room
- Gas Oven or Range
- Dishwasher
- Stainless Steel Appliances
- Upgraded Countertops
- Disposal
Flooring
- Carpet
- Luxury Vinyl Plank Tile
Bedrooms and Bathrooms
- 4 Main Level Bedrooms
- En-Suite Primary Bedroom
- 2 Full Bathrooms
- Bathtub with Shower
- Walk-in Shower
Laundry
- Laundry Room
- Laundry on main level
- Electric Dryer
- Washer
Parking
- 4 Parking Spaces
- 4 Driveway Spaces
- On-Street Parking
Outdoor Features
- Shed
Utilities
- Central Air
- Heat Pump System
- Vented Exhaust Fan
- Electric Water Heater
Community Details
- No Home Owners Association
- Pinefield Subdivision
Listing and Financial Details
- Tax Lot 23
- Assessor Parcel Number 0908004471
Map
Home Values in the Area
Average Home Value in this Area
Tax History
| Year | Tax Paid | Tax Assessment Tax Assessment Total Assessment is a certain percentage of the fair market value that is determined by local assessors to be the total taxable value of land and additions on the property. | Land | Improvement |
|---|---|---|---|---|
| 2024 | $3,450 | $237,533 | $0 | $0 |
| 2023 | $3,112 | $217,800 | $84,300 | $133,500 |
| 2022 | $3,070 | $212,800 | $0 | $0 |
| 2021 | $6,453 | $207,800 | $0 | $0 |
| 2020 | $2,893 | $202,800 | $84,300 | $118,500 |
| 2019 | $0 | $195,267 | $0 | $0 |
| 2018 | $2,472 | $187,733 | $0 | $0 |
| 2017 | $2,512 | $180,200 | $0 | $0 |
| 2016 | -- | $180,200 | $0 | $0 |
| 2015 | -- | $180,200 | $0 | $0 |
| 2014 | -- | $182,400 | $0 | $0 |
Property History
| Date | Event | Price | Change | Sq Ft Price |
|---|---|---|---|---|
| 04/22/2025 04/22/25 | Pending | -- | -- | -- |
| 04/21/2025 04/21/25 | For Sale | $425,000 | +78.6% | $232 / Sq Ft |
| 03/05/2020 03/05/20 | Sold | $238,000 | +10.2% | $177 / Sq Ft |
| 02/06/2020 02/06/20 | Pending | -- | -- | -- |
| 02/04/2020 02/04/20 | For Sale | $215,900 | -- | $161 / Sq Ft |
Deed History
| Date | Type | Sale Price | Title Company |
|---|---|---|---|
| Deed | $238,000 | Lakeside Title Company |
Mortgage History
| Date | Status | Loan Amount | Loan Type |
|---|---|---|---|
| Open | $190,400 | New Conventional |
Similar Homes in the area
Source: Bright MLS
MLS Number: MDCH2041612
APN: 08-004471
- 4100 Brewster Way
- 4632 Harwich Dr
- 3504 Lisa Ln
- 2406 Pinefield Rd
- 1524 Pin Oak Dr
- 5914 Michael Rd
- 2115 Country Pines Ct
- 12645 Council Oak Dr
- 12820 Twin Oak Dr
- 12725 Bar Oak Dr
- 6318 Josephine Rd
- 1762 Red Oak Ln
- 2457 Sagewood Ct
- 2265 Duane Place
- 2261 Duane Place
- 2745 Pinewood Dr
- 12459 Charter Oak Ct
- 1006 Spruce St
- 2743 Sprague Dr
- 2204 Holly Oak Ct






