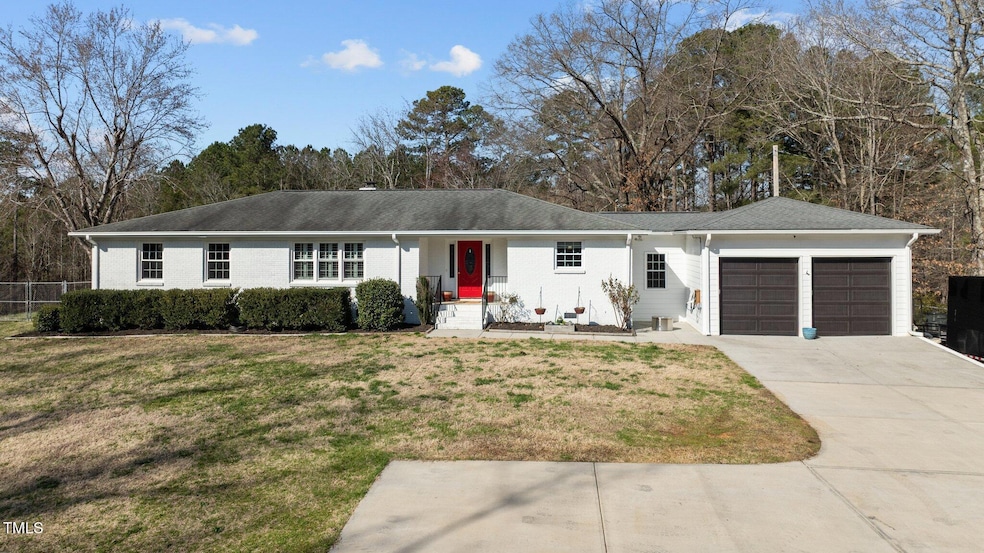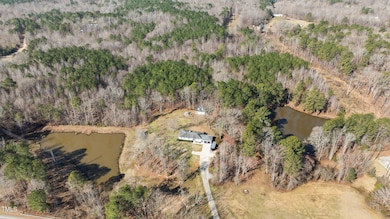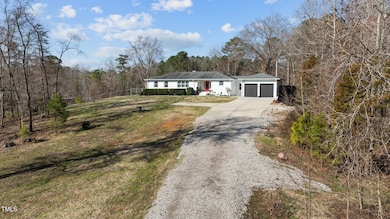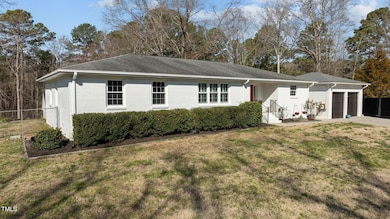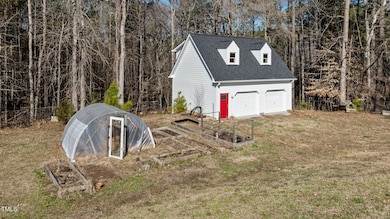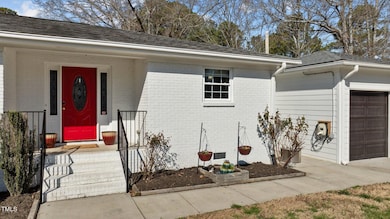4200 U S 1 Kittrell, NC 27544
Estimated payment $3,483/month
Highlights
- Solar Power System
- Ranch Style House
- Granite Countertops
- Pond
- Wood Flooring
- No HOA
About This Home
This beautiful 3 bed / 2 bath brick ranch sits on 19 +/- acres alongside US 1 conveniently located between Franklinton and Kittrell. The property has a spacious yard around the home, 2 ponds, woods, and plenty of space for various outdoor activities. It truly is a MUST SEE! The home has an enclosed attached 2 car garage and a detached 2 car garage. There is an abundance of storage space in the detached garage including the floored 2nd level! This property is well-appointed and is truly a contractor or homesteader's dream! There is solar power here which keeps utility costs low as well as a greenhouse, garden area, apple, pear, peach trees as well as grape, blueberry, blackberry plants for anyone with a green thumb!
As you step inside the home you are greeted off the foyer by a center island eat-in kitchen with updated cabinetry, sleek granite counters and SS appliances. The home has a separate pantry and laundry room off the kitchen towards the rear of the home. The family room is very nice with plantation shutters, stacked brick surrounding the gas fireplace, and enough space for various furniture layouts. There is also a nice dining room off the front of the home that could also be used as a home office or additional living space. 3 bedrooms down the hall with plenty of room and both bathrooms in the home have been tastefully updated! The primary bedroom is spacious with its own updated bathroom. The detached garage has had a roof replacement, siding, gutters and paint (2021).
There have been many updates made around the property over the years including a kitchen addition in 2010, encapsulated crawlspace, 10KW solar panels w/ 18KW whole home backup battery, bathroom updates, concrete driveway, 30amp Level II electric vehicle charger, HVAC + Ductwork, septic tank replacement, both pond drains replaced, etc.
This is a wonderful property that has so much to offer its next owners. A truly rare find in a growing area!
Home Details
Home Type
- Single Family
Est. Annual Taxes
- $2,952
Year Built
- Built in 1973
Lot Details
- 19.9 Acre Lot
- Property fronts a highway
- Cleared Lot
- Landscaped with Trees
- Garden
Parking
- 4 Car Garage
Home Design
- Ranch Style House
- Brick Veneer
- Permanent Foundation
- Shingle Roof
Interior Spaces
- 1,799 Sq Ft Home
- Ceiling Fan
- Recessed Lighting
- Fireplace
- Living Room
- Dining Room
- Basement
- Crawl Space
- Pull Down Stairs to Attic
- Laundry Room
Kitchen
- Eat-In Kitchen
- Oven
- Built-In Electric Range
- Microwave
- Dishwasher
- Kitchen Island
- Granite Countertops
Flooring
- Wood
- Tile
Bedrooms and Bathrooms
- 3 Bedrooms
- 2 Full Bathrooms
- Primary bathroom on main floor
- Walk-in Shower
Eco-Friendly Details
- Solar Power System
Outdoor Features
- Pond
- Outdoor Storage
- Rain Gutters
Schools
- Zeb Vance Elementary School
- Vance County Middle School
- Vance County High School
Utilities
- Forced Air Heating and Cooling System
- Heating System Uses Propane
- Septic Tank
Community Details
- No Home Owners Association
Listing and Financial Details
- Assessor Parcel Number 049802007
Map
Home Values in the Area
Average Home Value in this Area
Tax History
| Year | Tax Paid | Tax Assessment Tax Assessment Total Assessment is a certain percentage of the fair market value that is determined by local assessors to be the total taxable value of land and additions on the property. | Land | Improvement |
|---|---|---|---|---|
| 2024 | $2,953 | $361,184 | $129,675 | $231,509 |
| 2023 | $1,766 | $168,153 | $47,957 | $120,196 |
| 2022 | $1,766 | $168,153 | $47,957 | $120,196 |
| 2021 | $1,646 | $168,153 | $47,957 | $120,196 |
| 2020 | $1,763 | $168,153 | $47,957 | $120,196 |
| 2019 | $1,758 | $168,153 | $47,957 | $120,196 |
| 2018 | $1,571 | $168,153 | $47,957 | $120,196 |
| 2017 | $1,676 | $168,153 | $47,957 | $120,196 |
| 2016 | $1,676 | $168,153 | $47,957 | $120,196 |
| 2015 | $1,648 | $178,120 | $76,814 | $101,306 |
| 2014 | $1,744 | $196,969 | $76,814 | $120,155 |
Property History
| Date | Event | Price | Change | Sq Ft Price |
|---|---|---|---|---|
| 03/13/2025 03/13/25 | For Sale | $579,900 | -- | $322 / Sq Ft |
Deed History
| Date | Type | Sale Price | Title Company |
|---|---|---|---|
| Warranty Deed | $330,000 | None Available |
Mortgage History
| Date | Status | Loan Amount | Loan Type |
|---|---|---|---|
| Open | $406,348 | Credit Line Revolving | |
| Closed | $297,000 | New Conventional |
Source: Doorify MLS
MLS Number: 10082064
APN: 0498-02007
- 41 Rock Bluff Ln
- 39 Rock Bluff Ln
- 559 Cherry Ln
- 0 Egypt Mountain Rd
- 2383 Egypt Mountain Rd
- 80 Somerset Dr
- 2505 Egypt Mountain Rd
- 1625 Green Hill Rd
- 525 Montgomery Rd
- 0 Montgomery Rd Unit 10022125
- 25 Basil Ct
- 55 Basil Ct
- 20 Perkinson St
- 878 Green Hill Rd
- 56 Marlless Dr Unit A & B
- 0 Mount Olivet Church Rd
- Lot3e Oak Forest Ln
- 55 Poplar Creek Dr
- 35 Calabria Ct
- 75 Calabria Ct
