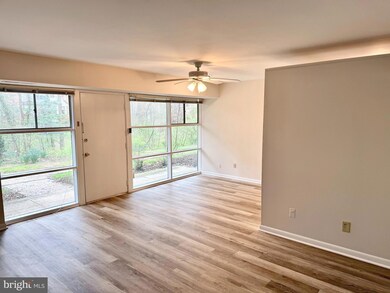
4201 Americana Dr Unit 11 Annandale, VA 22003
Estimated payment $1,833/month
Highlights
- View of Trees or Woods
- Backs to Trees or Woods
- Community Basketball Court
- Colonial Architecture
- Community Pool
- Patio
About This Home
Welcome to 4201 Americana Drive #11, a great 1 bedroom plus a den ground floor condo backing to trees in Annandale inside the Beltway. It has been freshly painted and there are new luxury vinyl plank floors everywhere except for the bath. Lots of windows and contemporary light fixtures make this home light, bright and cheerful. There’s an open floor plan with every window looking out over a treed landscape. Step out from the living room to a long patio perfect for grilling, entertaining or just relaxing. There is also a walking path. The den/bonus area could be turned into another bedroom. It has a closet, ceiling fan and double window. In the hallway there is a large storage area with shelving. The kitchen has a gas stove, and built-in shelves. You’ll see a large window, a ceiling fan and ample closet space in the bedroom. There’s a new toilet in the bathroom. This unit is across the hall from the laundry room for your convenience. Water, sewer, gas, trash, snow removal and the pool are included in the condo fee. This home is super-close to 495, shopping and restaurants!
Property Details
Home Type
- Condominium
Est. Annual Taxes
- $2,579
Year Built
- Built in 1961
HOA Fees
- $335 Monthly HOA Fees
Parking
- Parking Lot
Home Design
- Colonial Architecture
- Brick Exterior Construction
Interior Spaces
- 740 Sq Ft Home
- Property has 1 Level
- Luxury Vinyl Plank Tile Flooring
- Views of Woods
- Stove
Bedrooms and Bathrooms
- 1 Main Level Bedroom
- 1 Full Bathroom
Schools
- Annandale Terrace Elementary School
- Poe Middle School
- Annandale High School
Utilities
- Forced Air Heating and Cooling System
- Natural Gas Water Heater
Additional Features
- Patio
- Backs to Trees or Woods
Listing and Financial Details
- Assessor Parcel Number 0702 14014201B
Community Details
Overview
- Association fees include common area maintenance, laundry, snow removal, trash, lawn maintenance, reserve funds
- Low-Rise Condominium
- Fairfax Heritage Community
- Fairfax Heritage Subdivision
Amenities
- Picnic Area
- Laundry Facilities
Recreation
- Community Basketball Court
- Community Playground
- Community Pool
Pet Policy
- Pets allowed on a case-by-case basis
Map
Home Values in the Area
Average Home Value in this Area
Tax History
| Year | Tax Paid | Tax Assessment Tax Assessment Total Assessment is a certain percentage of the fair market value that is determined by local assessors to be the total taxable value of land and additions on the property. | Land | Improvement |
|---|---|---|---|---|
| 2024 | $2,389 | $206,190 | $41,000 | $165,190 |
| 2023 | $2,175 | $192,700 | $39,000 | $153,700 |
| 2022 | $2,079 | $181,790 | $36,000 | $145,790 |
| 2021 | $2,071 | $176,490 | $35,000 | $141,490 |
| 2020 | $2,068 | $174,740 | $35,000 | $139,740 |
| 2019 | $1,933 | $163,310 | $33,000 | $130,310 |
| 2018 | $1,841 | $160,110 | $32,000 | $128,110 |
| 2017 | $1,690 | $145,550 | $29,000 | $116,550 |
| 2016 | $1,780 | $153,680 | $31,000 | $122,680 |
| 2015 | $1,715 | $153,680 | $31,000 | $122,680 |
| 2014 | $1,630 | $146,360 | $29,000 | $117,360 |
Property History
| Date | Event | Price | Change | Sq Ft Price |
|---|---|---|---|---|
| 04/08/2025 04/08/25 | Pending | -- | -- | -- |
| 04/03/2025 04/03/25 | For Sale | $229,950 | -- | $311 / Sq Ft |
Similar Homes in Annandale, VA
Source: Bright MLS
MLS Number: VAFX2231546
APN: 0702-14014201B
- 7734 Donnybrook Ct Unit 208
- 7752 Donnybrook Ct Unit 212
- 7758 Donnybrook Ct Unit 2
- 7730 Little River Turnpike
- 7716 Annandale Mains Ct
- 7716 Lafayette Forest Dr Unit 167
- 7714 Lafayette Forest Dr Unit 32
- 4032 Championship Dr
- 7705 Lafayette Forest Dr Unit 11
- 7703 Lafayette Forest Dr Unit 22
- 4325 Americana Dr Unit 201
- 4325 Americana Dr Unit 102
- 4018 Estabrook Dr
- 4360 Ivymount Ct Unit 28
- 7753 Patriot Dr Unit 28
- 7753 Patriot Dr Unit 2
- 7753 Patriot Dr Unit 34
- 7753 Patriot Dr Unit 5
- 7753 # 28 Patriot Dr
- 4440 Forest Glen Ct






