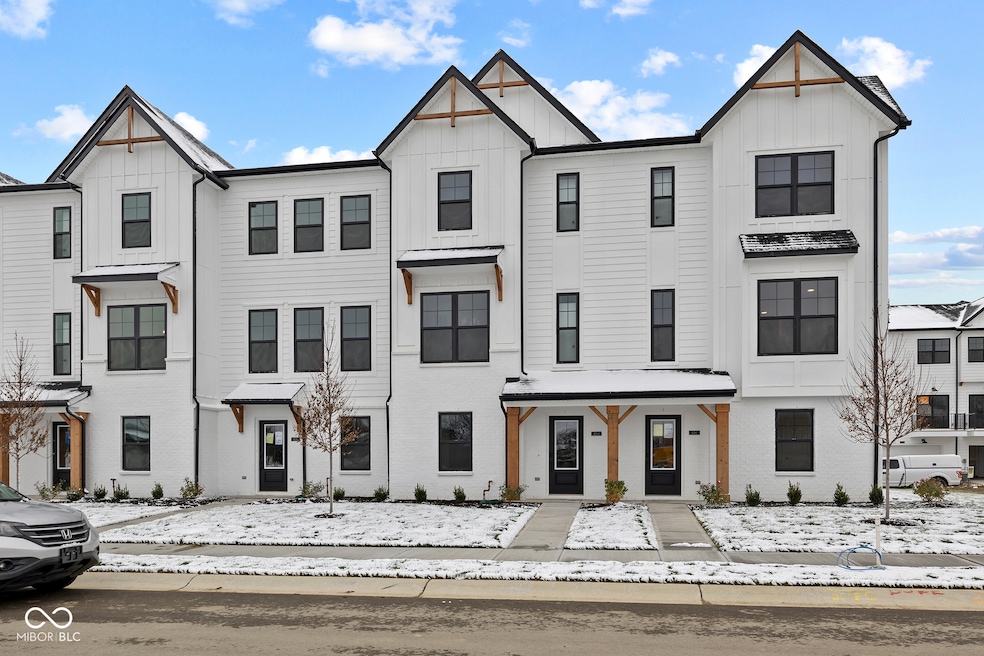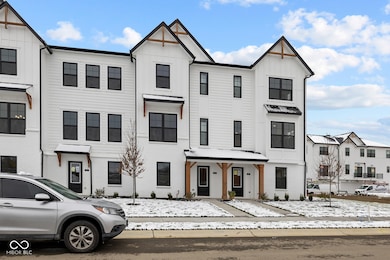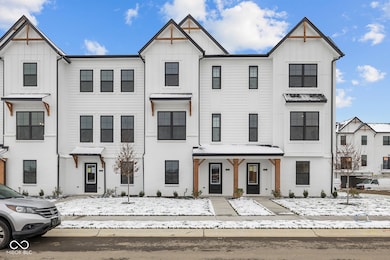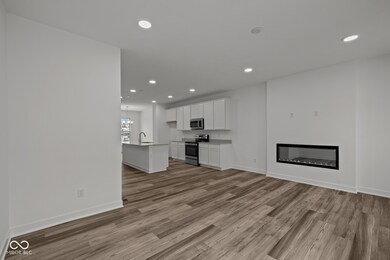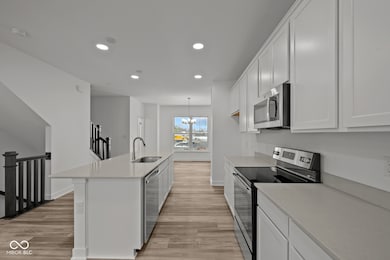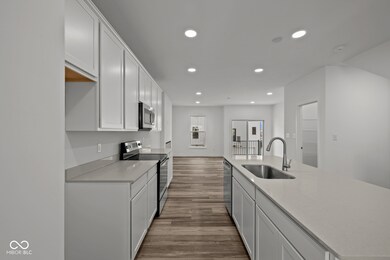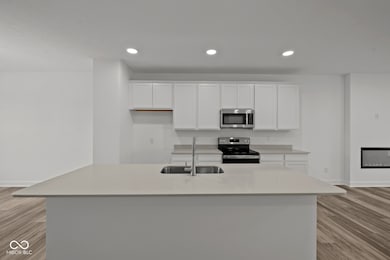
4201 Barrel Ln Westfield, IN 46062
West Noblesville NeighborhoodHighlights
- New Construction
- Community Lake
- 2 Car Attached Garage
- Washington Woods Elementary School Rated A
- Farmhouse Style Home
- Tray Ceiling
About This Home
As of March 2025Welcome to this charming 3-bedroom, 3.5-bathroom townhome located near downtown Westfield. Boasting a modern design across three stories, this new construction home is perfect for those seeking a blend of comfort and style. On the main level find a spacious, open floor plan that seamlessly connects the living, dining, and kitchen areas, creating an inviting space for relaxation and entertainment. The kitchen features a large island, adding functionality and a touch of elegance to the heart of the home. Upstairs, you'll find the thoughtfully designed bedrooms. Both bedrooms include en-suite bathrooms for added privacy and convenience. The lower level has a full bath and walk in closet. This area could be used as an office or guest suite. Bonterra has direct access to Midland Trace Trail that connects to Monon Trail. Walk or bike to charming downtown of Westfield is a breeze. The construction of the "Shops at Bonterra" at the front of the neighborhood is recently completed. There will be coffee shops, restaurants, and many other retails shops in there. Move in to a Boutique townhome, walk to shops and Midland Trace Trail. Experience this amazing lifestyle
Last Agent to Sell the Property
M/I Homes of Indiana, L.P. Brokerage Email: cnewman@mihomes.com License #RB14025532
Townhouse Details
Home Type
- Townhome
Year Built
- Built in 2024 | New Construction
Lot Details
- 1,485 Sq Ft Lot
HOA Fees
- $249 Monthly HOA Fees
Parking
- 2 Car Attached Garage
- Garage Door Opener
Home Design
- Farmhouse Style Home
- Slab Foundation
- Cement Siding
Interior Spaces
- 2-Story Property
- Tray Ceiling
- Combination Kitchen and Dining Room
Kitchen
- Electric Oven
- Microwave
- Dishwasher
- Kitchen Island
Flooring
- Carpet
- Vinyl Plank
Bedrooms and Bathrooms
- 3 Bedrooms
- Walk-In Closet
- Dual Vanity Sinks in Primary Bathroom
Schools
- Westfield Middle School
- Westfield Intermediate School
- Westfield High School
Utilities
- Forced Air Heating System
- Heating System Uses Gas
Listing and Financial Details
- Tax Lot 2003
- Assessor Parcel Number 291005030004000015
- Seller Concessions Offered
Community Details
Overview
- Association fees include insurance, irrigation, lawncare, ground maintenance, maintenance structure, maintenance, parkplayground
- Association Phone (317) 253-1401
- Bonterra Subdivision
- Property managed by Ardsley
- Community Lake
Recreation
- Park
Map
Home Values in the Area
Average Home Value in this Area
Property History
| Date | Event | Price | Change | Sq Ft Price |
|---|---|---|---|---|
| 03/31/2025 03/31/25 | Sold | $329,900 | 0.0% | $192 / Sq Ft |
| 03/07/2025 03/07/25 | Pending | -- | -- | -- |
| 02/25/2025 02/25/25 | For Sale | $329,990 | 0.0% | $192 / Sq Ft |
| 02/15/2025 02/15/25 | Pending | -- | -- | -- |
| 01/09/2025 01/09/25 | Price Changed | $329,990 | -4.1% | $192 / Sq Ft |
| 12/19/2024 12/19/24 | Price Changed | $343,990 | -0.6% | $200 / Sq Ft |
| 12/06/2024 12/06/24 | Price Changed | $345,990 | -1.1% | $202 / Sq Ft |
| 11/22/2024 11/22/24 | Price Changed | $349,990 | -1.4% | $204 / Sq Ft |
| 11/14/2024 11/14/24 | Price Changed | $354,990 | -1.4% | $207 / Sq Ft |
| 10/18/2024 10/18/24 | Price Changed | $359,990 | -1.3% | $210 / Sq Ft |
| 10/10/2024 10/10/24 | For Sale | $364,740 | -- | $213 / Sq Ft |
Similar Homes in the area
Source: MIBOR Broker Listing Cooperative®
MLS Number: 22006176
- 17466 Ebling Trail
- 17591 Gruner Way
- 4161 Barrel Ln
- 17591 Gruner Way
- 17581 Gruner Way
- 17459 Ebling Trail
- 4151 Barrel Ln
- 17591 Gruner Way
- 17483 Ebling Trail
- 17443 Ebling Trail
- 4391 Barrel Ln
- 4141 Barrel Ln
- 17571 Gruner Way
- 17475 Ebling Trail
- 17591 Gruner Way
- 4181 Barrel Ln
- 17467 Ebling Trail
- 4171 Barrel Ln
- 17591 Gruner Way
- 17451 Ebling Trail
