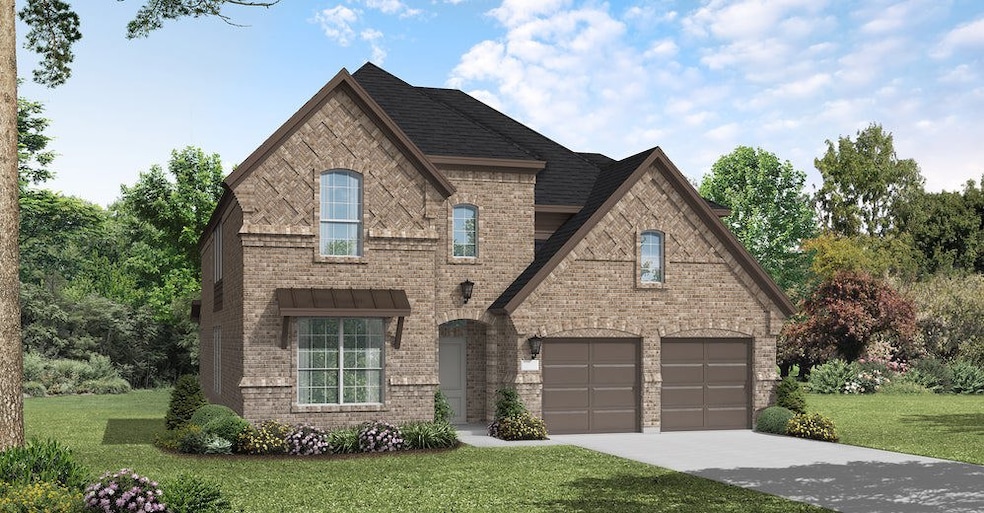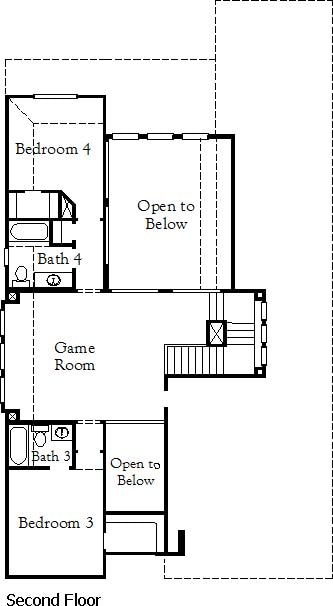
4201 Berylline Ln Prosper, TX 75078
Windsong Ranch NeighborhoodEstimated payment $5,372/month
Highlights
- Beach
- New Construction
- Views Throughout Community
- William Rushing Middle School Rated A
- Clubhouse
- Community Pool
About This Home
Step into 3,087 square feet of pure comfort and style in this exceptional 4-bedroom, 4-bathroom home with a 2-car attached garage. Perfect for entertaining and everyday living, the open-concept layout features soaring ceilings, abundant natural light, and a seamless flow from room to room. Host epic movie nights in the dedicated media room, work from home in the private study, and give guests their own space in the tucked-away bedroom suite. Located in the vibrant community of Windsong Ranch—complete with scenic parks, trails, and a breathtaking lagoon—this home effortlessly blends luxury with convenience. Come see it for yourself and fall in love!
Home Details
Home Type
- Single Family
Parking
- 2 Car Garage
Home Design
- New Construction
- Quick Move-In Home
- Mineola Plan
Interior Spaces
- 3,287 Sq Ft Home
- 2-Story Property
Bedrooms and Bathrooms
- 4 Bedrooms
Community Details
Overview
- Actively Selling
- Built by Coventry Homes
- Windsong Ranch Subdivision
- Views Throughout Community
- Greenbelt
Amenities
- Clubhouse
- Community Center
Recreation
- Beach
- Tennis Courts
- Community Basketball Court
- Volleyball Courts
- Community Playground
- Community Pool
- Park
- Trails
Sales Office
- 4230 Old Rosebud Ln
- Prosper, TX 75078
- 469-757-2328
- Builder Spec Website
Office Hours
- Mon - Thu & Sat: 10am - 6pm; Fri & Sun: 12pm - 6pm
Map
Home Values in the Area
Average Home Value in this Area
Property History
| Date | Event | Price | Change | Sq Ft Price |
|---|---|---|---|---|
| 04/11/2025 04/11/25 | For Sale | $816,268 | -- | $248 / Sq Ft |
Similar Homes in Prosper, TX
- 4201 Berylline Ln
- 4270 Lavina Ln
- 4220 Lavina Ln
- 4140 Berylline Ln
- 4290 Lavina Ln
- 4230 Old Rosebud Ln
- 4230 Old Rosebud Ln
- 4230 Old Rosebud Ln
- 4230 Old Rosebud Ln
- 4230 Old Rosebud Ln
- 4230 Old Rosebud Ln
- 4230 Old Rosebud Ln
- 4230 Old Rosebud Ln
- 4230 Old Rosebud Ln
- 4230 Old Rosebud Ln
- 4230 Old Rosebud Ln
- 4230 Old Rosebud Ln
- 4230 Old Rosebud Ln
- 4230 Old Rosebud Ln
- 4230 Old Rosebud Ln


