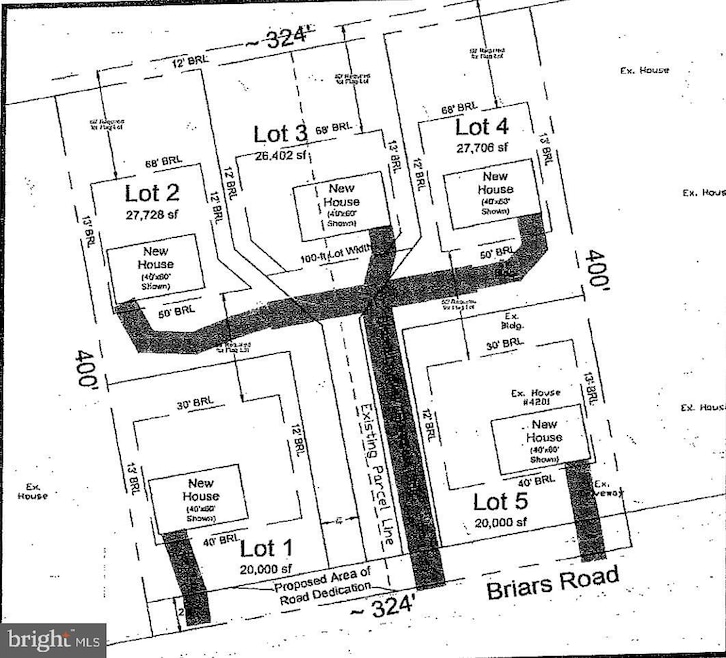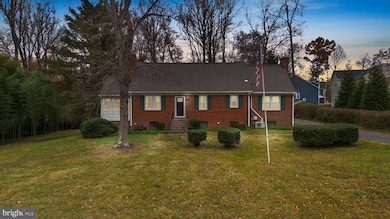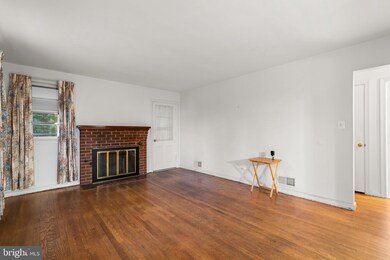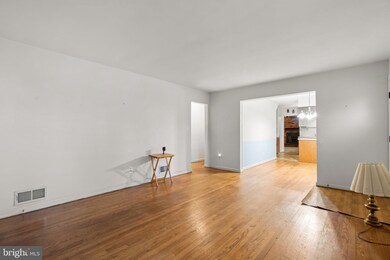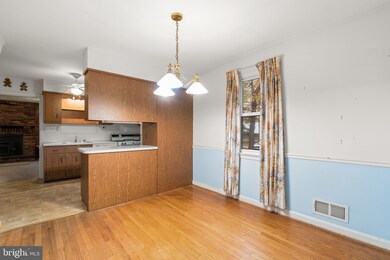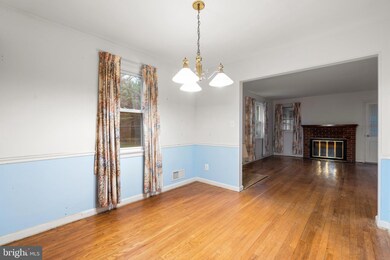
Estimated payment $7,172/month
Highlights
- 1.5 Acre Lot
- Cape Cod Architecture
- Wood Flooring
- Belmont Elementary School Rated A
- Traditional Floor Plan
- 2 Fireplaces
About This Home
Rare Development Opportunity in Prime Olney Residential Location!
This unique offering includes both an R200-zoned parcel of land and a charming Cape Cod-style home, providing an ideal investment/development opportunity. Together, these parcels—one with a single-family home & Detached Garage built in 1957 and the other as additional land—offer a total of 2.98 acres (1.5 acres + 1.48 acres) potential for 5 total lot subdivision. Existing Home Features: Living Space: 1,818 sq. ft. above grade, Unfinished Basement:1,511 sq. ft. with mechanical storage and laundry area, Bedrooms: 4 total (2 on the main level, 2 on the upper level) Bathrooms: 2 full bathrooms (one on each level) Additional Spaces: Living room, dining room, family room, and an enclosed rear porch Side Porch & Deck (decking requires replacement; please exercise caution when viewing) Detached two-car garage for added convenience, Brick and vinyl siding, Gutters & Downspouts: Aluminum, Windows: Metal double-hung. HOME & LAND SOLD STRICTLY "AS IS" Public water and sewer is on the street, buyer is responsible for any further future development process & utilities connections fees associated with the purchase . Don't miss this opportunity to invest in a versatile property in a desirable Olney location! Cross listed in Land Bright id #MDMC2155798 Additional parcel Tax ID #160800707723 conveys
Home Details
Home Type
- Single Family
Est. Annual Taxes
- $5,838
Year Built
- Built in 1957
Lot Details
- 1.5 Acre Lot
- Level Lot
- Back and Front Yard
- Additional Land
- Subdivision Possible
- Property is in good condition
- Property is zoned R200
Parking
- 2 Car Detached Garage
- 4 Driveway Spaces
- Front Facing Garage
- Off-Street Parking
Home Design
- Cape Cod Architecture
- Colonial Architecture
- Brick Exterior Construction
- Block Foundation
- Plaster Walls
- Asphalt Roof
Interior Spaces
- Property has 3 Levels
- Traditional Floor Plan
- 2 Fireplaces
- Family Room Off Kitchen
- Dining Area
- Galley Kitchen
Flooring
- Wood
- Carpet
Bedrooms and Bathrooms
Unfinished Basement
- Walk-Up Access
- Connecting Stairway
- Water Proofing System
- Sump Pump
- Workshop
Location
- Suburban Location
Schools
- Belmont Elementary School
- Rosa M. Parks Middle School
- Sherwood High School
Utilities
- Ductless Heating Or Cooling System
- 90% Forced Air Heating System
- Natural Gas Water Heater
Community Details
- No Home Owners Association
- Olney Outside Subdivision
Listing and Financial Details
- Assessor Parcel Number 160800707712
Map
Home Values in the Area
Average Home Value in this Area
Tax History
| Year | Tax Paid | Tax Assessment Tax Assessment Total Assessment is a certain percentage of the fair market value that is determined by local assessors to be the total taxable value of land and additions on the property. | Land | Improvement |
|---|---|---|---|---|
| 2024 | $5,838 | $450,500 | $0 | $0 |
| 2023 | $4,857 | $428,800 | $0 | $0 |
| 2022 | $4,387 | $407,100 | $218,100 | $189,000 |
| 2021 | $3,562 | $396,633 | $0 | $0 |
| 2020 | $6,866 | $386,167 | $0 | $0 |
| 2019 | $3,319 | $375,700 | $218,100 | $157,600 |
| 2018 | $3,295 | $373,300 | $0 | $0 |
| 2017 | $3,989 | $370,900 | $0 | $0 |
| 2016 | $3,839 | $368,500 | $0 | $0 |
| 2015 | $3,839 | $368,500 | $0 | $0 |
| 2014 | $3,839 | $368,500 | $0 | $0 |
Property History
| Date | Event | Price | Change | Sq Ft Price |
|---|---|---|---|---|
| 01/22/2025 01/22/25 | Pending | -- | -- | -- |
| 11/15/2024 11/15/24 | For Sale | $1,200,000 | -- | $516 / Sq Ft |
Deed History
| Date | Type | Sale Price | Title Company |
|---|---|---|---|
| Interfamily Deed Transfer | -- | None Available | |
| Deed | -- | -- |
Similar Homes in the area
Source: Bright MLS
MLS Number: MDMC2155786
APN: 08-00707712
- 4403 Winding Oak Dr
- 4020 Fulford St
- 4422 Winding Oak Dr
- 4425 Thornhurst Dr
- 4008 Briars Rd
- 18804 Willow Grove Rd
- 4001 Clover Hill Terrace
- 0 Briars Rd
- 3825 Ingleside St
- 4711 Thornhurst Dr
- 19104 Willow Grove Rd
- 3818 Gelding Ln
- 18565 Queen Elizabeth Dr
- 18129 Ivy Ln
- 4337 Skymist Terrace
- 18527 Denhigh Cir
- 18009 Archwood Way
- 4320 Skymist Terrace
- 18211 Rolling Meadow Way Unit 207
- 19333 Olney Mill Rd
