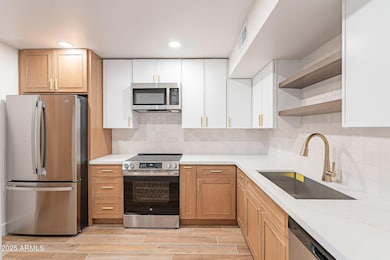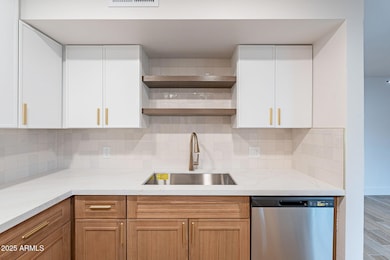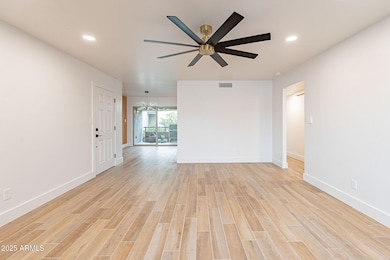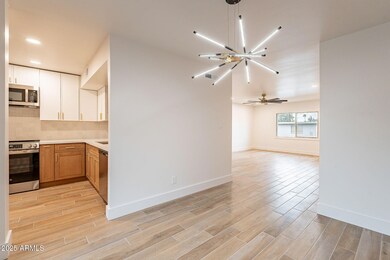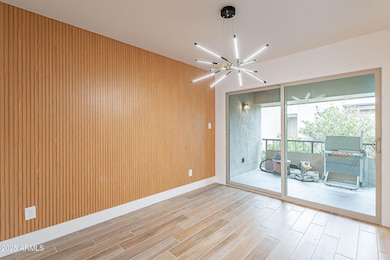
Estimated payment $2,912/month
Highlights
- Unit is on the top floor
- Community Pool
- Cooling Available
- Hopi Elementary School Rated A
- Balcony
- Tile Flooring
About This Home
This stunningly renovated 2-bed, 2-bath upstairs condo is perfectly situated in the heart of Arcadia, just steps from top dining, boutique shopping, and Camelback Mountain hiking trails. Enjoy direct access to the canal path for running, biking, and walking, plus a short stroll to hotspots like The Henry, LGO, The Village, and Chelsea's Kitchen.
Inside, every single detail has been updated, featuring brand-new finishes, modern tile flooring throughout and new cabinetry The completely remodeled kitchen boasts sleek appliances, stylish cabinetry, and ample counter space, while the convenience of in-unit laundry makes everyday living effortless.
Relax and unwind in the sparkling community pool, inviting spa, and BBQ area, perfect for entertaining or soaking up the Arizona sunshine. With its prime location and top-to-bottom renovation, this condo is a rare find.
Property Details
Home Type
- Condominium
Est. Annual Taxes
- $636
Year Built
- Built in 1970
Lot Details
- Desert faces the front of the property
- Two or More Common Walls
- Grass Covered Lot
HOA Fees
- $537 Monthly HOA Fees
Home Design
- Composition Roof
- Block Exterior
- Stucco
Interior Spaces
- 1,135 Sq Ft Home
- 2-Story Property
- Ceiling Fan
Kitchen
- Kitchen Updated in 2025
- Built-In Microwave
Flooring
- Floors Updated in 2025
- Tile Flooring
Bedrooms and Bathrooms
- 2 Bedrooms
- Bathroom Updated in 2025
- 2 Bathrooms
Parking
- 1 Carport Space
- Assigned Parking
Outdoor Features
- Balcony
Location
- Unit is on the top floor
- Property is near a bus stop
Schools
- Echo Canyon K-8 Elementary School
- Ingleside Middle School
- Arcadia High School
Utilities
- Cooling Available
- Heating Available
- Plumbing System Updated in 2025
- Wiring Updated in 2025
Listing and Financial Details
- Tax Lot 28
- Assessor Parcel Number 171-34-220
Community Details
Overview
- Association fees include electricity, roof repair, sewer, ground maintenance, front yard maint, air conditioning and heating, trash, water, roof replacement, maintenance exterior
- Aam Llc Association, Phone Number (602) 957-9191
- Villa Green Subdivision
Amenities
- Laundry Facilities
Recreation
- Community Spa
- Bike Trail
Map
About This Building
Home Values in the Area
Average Home Value in this Area
Tax History
| Year | Tax Paid | Tax Assessment Tax Assessment Total Assessment is a certain percentage of the fair market value that is determined by local assessors to be the total taxable value of land and additions on the property. | Land | Improvement |
|---|---|---|---|---|
| 2025 | $636 | $8,090 | -- | -- |
| 2024 | $623 | $7,705 | -- | -- |
| 2023 | $623 | $20,510 | $4,100 | $16,410 |
| 2022 | $598 | $15,880 | $3,170 | $12,710 |
| 2021 | $619 | $14,120 | $2,820 | $11,300 |
| 2020 | $610 | $12,630 | $2,520 | $10,110 |
| 2019 | $587 | $11,270 | $2,250 | $9,020 |
| 2018 | $565 | $9,770 | $1,950 | $7,820 |
| 2017 | $543 | $8,880 | $1,770 | $7,110 |
| 2016 | $529 | $7,810 | $1,560 | $6,250 |
| 2015 | $422 | $6,400 | $1,280 | $5,120 |
Property History
| Date | Event | Price | Change | Sq Ft Price |
|---|---|---|---|---|
| 03/26/2025 03/26/25 | Price Changed | $415,900 | -2.1% | $366 / Sq Ft |
| 02/14/2025 02/14/25 | For Sale | $424,999 | +254.2% | $374 / Sq Ft |
| 06/24/2015 06/24/15 | Sold | $120,000 | -7.3% | $106 / Sq Ft |
| 05/12/2015 05/12/15 | Pending | -- | -- | -- |
| 04/09/2015 04/09/15 | For Sale | $129,500 | +5.3% | $114 / Sq Ft |
| 09/02/2014 09/02/14 | Sold | $123,000 | -1.2% | $108 / Sq Ft |
| 08/19/2014 08/19/14 | Pending | -- | -- | -- |
| 08/06/2014 08/06/14 | For Sale | $124,500 | -- | $110 / Sq Ft |
Deed History
| Date | Type | Sale Price | Title Company |
|---|---|---|---|
| Warranty Deed | $120,000 | Wfg National Title Ins Co | |
| Cash Sale Deed | $123,000 | American Title Svc Agency Ll | |
| Warranty Deed | $121,000 | Capital Title Agency Inc | |
| Warranty Deed | $99,000 | First American Title Ins Co | |
| Warranty Deed | $65,000 | Stewart Title & Trust |
Mortgage History
| Date | Status | Loan Amount | Loan Type |
|---|---|---|---|
| Closed | $201,000 | New Conventional | |
| Closed | $114,000 | New Conventional | |
| Previous Owner | $124,500 | Unknown | |
| Previous Owner | $50,000 | Credit Line Revolving | |
| Previous Owner | $96,800 | Purchase Money Mortgage | |
| Previous Owner | $99,000 | New Conventional | |
| Previous Owner | $55,000 | Seller Take Back | |
| Closed | $18,150 | No Value Available |
Similar Homes in the area
Source: Arizona Regional Multiple Listing Service (ARMLS)
MLS Number: 6821184
APN: 171-34-220
- 4201 E Camelback Rd Unit 34
- 4201 E Camelback Rd Unit 28
- 4201 E Camelback Rd Unit 25
- 5112 N 41st St
- 4704 N 40th Place
- 4332 E Calle Redonda
- 3922 E Elm St
- 4540 N 44th St Unit 69
- 4540 N 44th St Unit 41
- 4670 N 40th St Unit C19
- 4203 E Hazelwood St
- 3825 E Camelback Rd Unit 234
- 3825 E Camelback Rd Unit 142
- 3825 E Camelback Rd Unit 292
- 3825 E Camelback Rd Unit 239
- 3825 E Camelback Rd Unit 290
- 4446 E Camelback Rd Unit 104
- 4434 E Camelback Rd Unit 137
- 4434 E Camelback Rd Unit 132
- 4434 E Camelback Rd Unit 128

