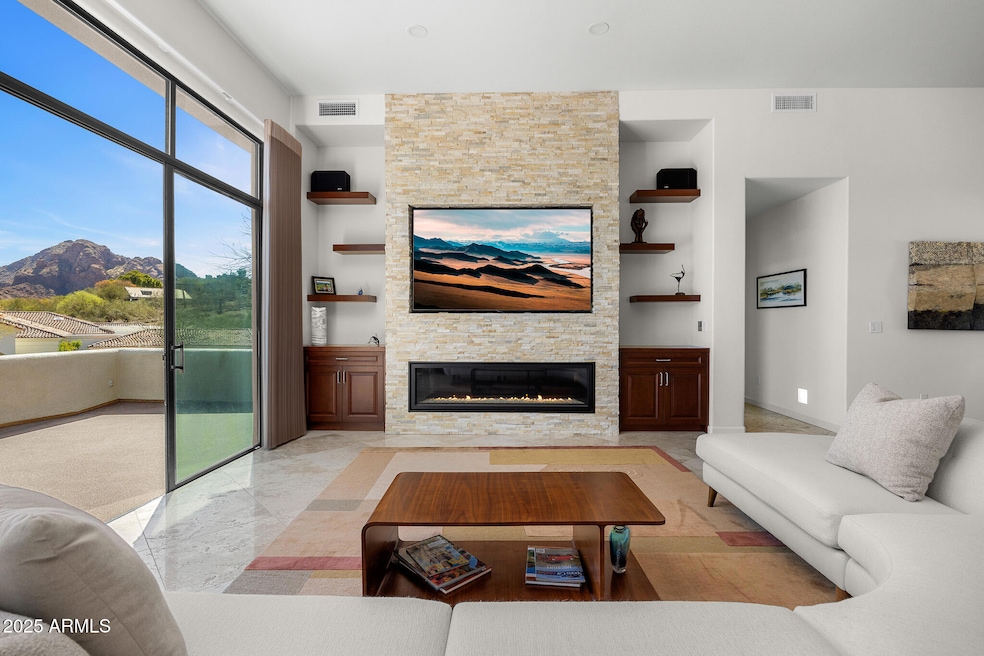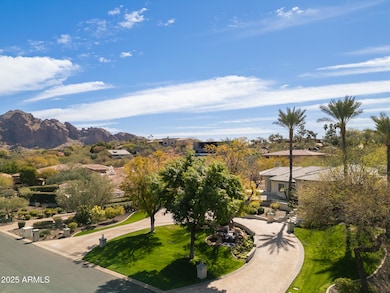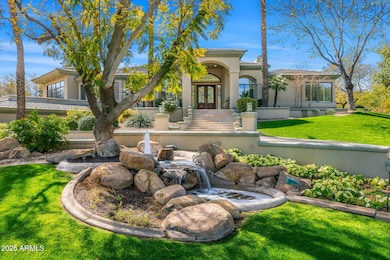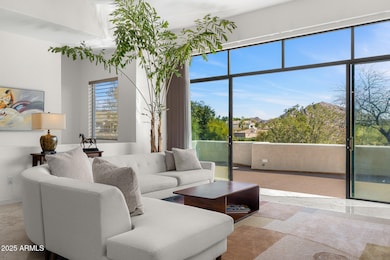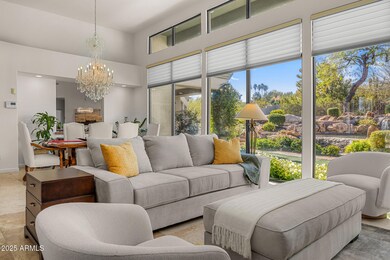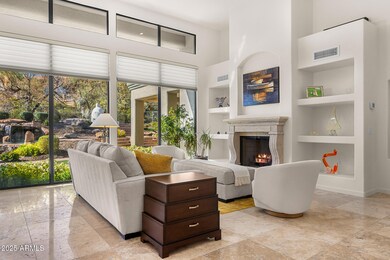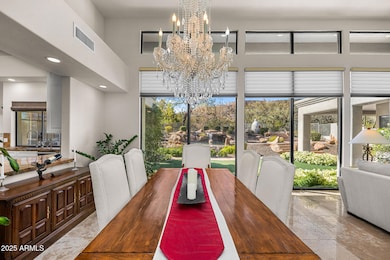
4201 E Claremont Ave Paradise Valley, AZ 85253
Paradise Valley NeighborhoodEstimated payment $20,204/month
Highlights
- Private Pool
- 1.11 Acre Lot
- Family Room with Fireplace
- Hopi Elementary School Rated A
- Mountain View
- Eat-In Kitchen
About This Home
Nestled in the exclusive, gated community of Clearview, this stunning Paradise Valley estate is the ultimate lock-and-leave home. With a grand staircase and meticulously landscaped grounds, the property offers unparalleled curb appeal. Inside, you'll find 4 spacious bedrooms, 3 bathrooms(plus a powder room in garage!), an office, and an expansive outdoor deck that showcases breathtaking views of both Camelback and Mummy Mountain. This light-filled, inviting home is truly a dream. The kitchen, remodeled in 2022, features beautiful quartzite counter tops, custom Distinctive Cabinetry with pull-out drawers, top-of-the-line Wolf and Miele appliances, an induction cooktop, and a generous walk-in pantry. The primary retreat offers a serene escape with a cozy sitting area, two walk-in closets, dual vanities, a jetted tub and a bonus room perfect for a home gym or additional living space. The 4-car garage includes deep bays and abundant storage. The lush, flowering backyard is a private oasis, complete with a sparkling pool and serene water feature, an outdoor BBQ, and a gas fireplace. Truly the ideal setting to relax and unwind.
Home Details
Home Type
- Single Family
Est. Annual Taxes
- $7,362
Year Built
- Built in 1991
Lot Details
- 1.11 Acre Lot
- Block Wall Fence
- Artificial Turf
- Front and Back Yard Sprinklers
- Sprinklers on Timer
- Grass Covered Lot
HOA Fees
- $92 Monthly HOA Fees
Parking
- 3 Open Parking Spaces
- 4 Car Garage
Home Design
- Wood Frame Construction
- Concrete Roof
- Foam Roof
- Block Exterior
Interior Spaces
- 3,672 Sq Ft Home
- 1-Story Property
- Ceiling height of 9 feet or more
- Ceiling Fan
- Gas Fireplace
- Double Pane Windows
- Family Room with Fireplace
- 3 Fireplaces
- Living Room with Fireplace
- Mountain Views
Kitchen
- Eat-In Kitchen
- Kitchen Island
Flooring
- Carpet
- Tile
Bedrooms and Bathrooms
- 4 Bedrooms
- Primary Bathroom is a Full Bathroom
- 3 Bathrooms
- Dual Vanity Sinks in Primary Bathroom
- Bathtub With Separate Shower Stall
Pool
- Private Pool
- Spa
Outdoor Features
- Fire Pit
- Built-In Barbecue
Schools
- Hopi Elementary School
- Ingleside Middle School
- Arcadia High School
Utilities
- Cooling Available
- Heating Available
- High Speed Internet
- Cable TV Available
Community Details
- Association fees include (see remarks)
- Clearview Editionhoa Association
- Clearview Edition Subdivision
Listing and Financial Details
- Tax Lot 17
- Assessor Parcel Number 169-22-098
Map
Home Values in the Area
Average Home Value in this Area
Tax History
| Year | Tax Paid | Tax Assessment Tax Assessment Total Assessment is a certain percentage of the fair market value that is determined by local assessors to be the total taxable value of land and additions on the property. | Land | Improvement |
|---|---|---|---|---|
| 2025 | $7,362 | $135,431 | -- | -- |
| 2024 | $7,252 | $128,982 | -- | -- |
| 2023 | $7,252 | $191,150 | $38,230 | $152,920 |
| 2022 | $6,932 | $138,810 | $27,760 | $111,050 |
| 2021 | $7,407 | $131,480 | $26,290 | $105,190 |
| 2020 | $7,356 | $136,770 | $27,350 | $109,420 |
| 2019 | $7,081 | $115,420 | $23,080 | $92,340 |
| 2018 | $6,796 | $113,510 | $22,700 | $90,810 |
| 2017 | $6,505 | $108,070 | $21,610 | $86,460 |
| 2016 | $6,356 | $87,300 | $17,460 | $69,840 |
| 2015 | $6,330 | $87,300 | $17,460 | $69,840 |
Property History
| Date | Event | Price | Change | Sq Ft Price |
|---|---|---|---|---|
| 03/22/2025 03/22/25 | For Sale | $3,500,000 | -- | $953 / Sq Ft |
Deed History
| Date | Type | Sale Price | Title Company |
|---|---|---|---|
| Special Warranty Deed | -- | -- | |
| Interfamily Deed Transfer | -- | First Financial Title Agency | |
| Interfamily Deed Transfer | -- | First Financial Title Agency | |
| Interfamily Deed Transfer | $832,500 | First American Title |
Mortgage History
| Date | Status | Loan Amount | Loan Type |
|---|---|---|---|
| Previous Owner | $250,000 | Credit Line Revolving | |
| Previous Owner | $640,000 | No Value Available | |
| Previous Owner | $650,000 | New Conventional |
Similar Homes in the area
Source: Arizona Regional Multiple Listing Service (ARMLS)
MLS Number: 6829456
APN: 169-22-098
- 6040 N 41st St Unit 69
- 4333 E McDonald Dr
- 4035 E McDonald Dr
- 6112 N Paradise View Dr Unit 1
- 6112 N Paradise View Dr
- 4452 E Lincoln Dr
- 3977 E Paradise View Dr
- 3980 E Sierra Vista Dr
- 6554 N 40th Place
- 3965 E Sierra Vista Dr
- 4344 E Desert Crest Dr Unit 8
- 4344 E Desert Crest Dr
- 5856 N 44th St
- 6216 N 38th Place
- 6529 N Mountain View Rd
- 3955 E Sierra Vista Dr
- 6650 N Hillside Dr
- 6602 N 40th St
- 6623 N Hillside Dr
- 5910 N 45th St
