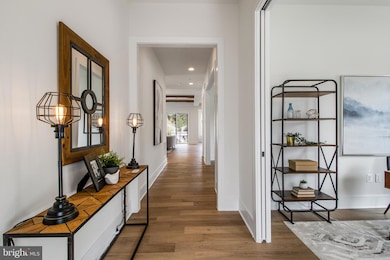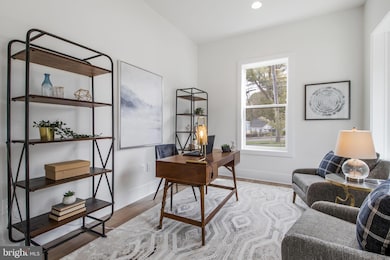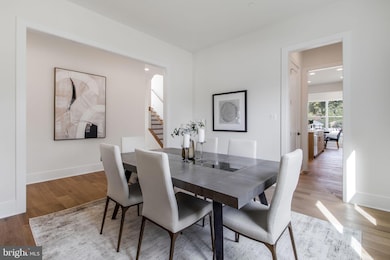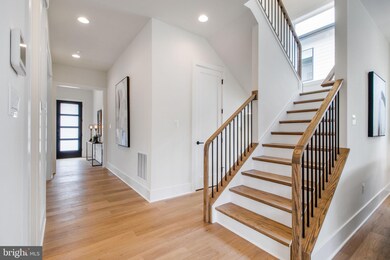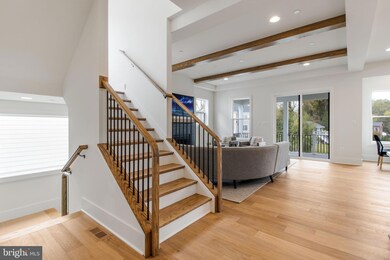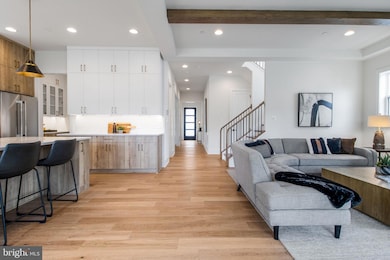
4201 E West Hwy Chevy Chase, MD 20815
Chevy Chase Lake NeighborhoodHighlights
- New Construction
- Gourmet Kitchen
- Wood Flooring
- Somerset Elementary School Rated A
- Open Floorplan
- 1 Fireplace
About This Home
As of March 2025Downtown Bethesda!! Acclaimed Beaconcrest Homes is proud to present this brand new construction opportunity located in prime location with easy access to it all. This 4100 square foot residence sited on a sizable 10,000 square foot lot will be one of three rare properties to be offered in an intimate enclave of unique and stunning homes. This home features a main level with 10' ceilings, luxurious hardwoods, a private study ideal for the remote worker as well as a designated dining room perfect for both casual and intimate dinners. This open floor plan presents a light-filled, gourmet kitchen inclusive of a large butler’s pantry, and a cozy breakfast nook. The generously sized and inviting family room offers a gas fireplace and indoor-outdoor access to a covered porch. The owner’s suite presents a stunning bath with a free-standing soaking tub, large walk-in shower and oversized walk-in closet. Bedrooms two and three offer well-designed layouts and share a convenient double bathroom for additional privacy. Bedroom four features an en-suite bath and walk-in closet. This level also includes the spacious laundry room and linen closet. The lower level features a large recreation room and a designated bonus/media room, ideal for entertaining with direct outdoor access. The fifth bedroom/den is located on this level and includes a private walk-in closet and full bath. This rare opportunity is conveniently located just steps from downtown Bethesda and the Capital Crescent trail. Other home available, please inquire.
Home Details
Home Type
- Single Family
Est. Annual Taxes
- $5,493
Year Built
- Built in 2024 | New Construction
Lot Details
- 10,007 Sq Ft Lot
- Property is in excellent condition
Parking
- 1 Car Attached Garage
Interior Spaces
- Property has 2 Levels
- Open Floorplan
- 1 Fireplace
- Wood Flooring
- Gourmet Kitchen
- Laundry on upper level
- Basement
Bedrooms and Bathrooms
Outdoor Features
- Porch
Utilities
- Forced Air Heating and Cooling System
- Natural Gas Water Heater
Community Details
- No Home Owners Association
- Built by BeaconCrest Homes
- Chevy Chase Commons Subdivision
Map
Home Values in the Area
Average Home Value in this Area
Property History
| Date | Event | Price | Change | Sq Ft Price |
|---|---|---|---|---|
| 03/04/2025 03/04/25 | Sold | $1,770,000 | -1.6% | $427 / Sq Ft |
| 01/31/2025 01/31/25 | Pending | -- | -- | -- |
| 01/27/2025 01/27/25 | For Sale | $1,799,000 | 0.0% | $434 / Sq Ft |
| 05/18/2019 05/18/19 | Rented | $4,200 | -5.6% | -- |
| 05/14/2019 05/14/19 | Under Contract | -- | -- | -- |
| 05/10/2019 05/10/19 | Price Changed | $4,450 | -1.1% | $2 / Sq Ft |
| 05/02/2019 05/02/19 | Price Changed | $4,500 | -4.3% | $2 / Sq Ft |
| 04/25/2019 04/25/19 | Price Changed | $4,700 | -4.1% | $2 / Sq Ft |
| 04/06/2019 04/06/19 | For Rent | $4,900 | -- | -- |
Tax History
| Year | Tax Paid | Tax Assessment Tax Assessment Total Assessment is a certain percentage of the fair market value that is determined by local assessors to be the total taxable value of land and additions on the property. | Land | Improvement |
|---|---|---|---|---|
| 2024 | $5,493 | $465,300 | $465,300 | $0 |
| 2023 | $9,077 | $726,800 | $0 | $0 |
| 2022 | $8,147 | $679,100 | $467,400 | $211,700 |
| 2021 | $8,067 | $678,067 | $0 | $0 |
| 2020 | $8,023 | $677,033 | $0 | $0 |
| 2019 | $7,975 | $676,000 | $467,400 | $208,600 |
| 2018 | $7,265 | $676,000 | $467,400 | $208,600 |
| 2017 | $7,600 | $676,000 | $0 | $0 |
| 2016 | -- | $680,200 | $0 | $0 |
| 2015 | $6,014 | $658,767 | $0 | $0 |
| 2014 | $6,014 | $637,333 | $0 | $0 |
Mortgage History
| Date | Status | Loan Amount | Loan Type |
|---|---|---|---|
| Open | $1,170,000 | New Conventional | |
| Closed | $1,170,000 | New Conventional | |
| Previous Owner | $3,267,000 | New Conventional | |
| Previous Owner | $250,000 | Commercial | |
| Previous Owner | $714,000 | New Conventional | |
| Previous Owner | $612,000 | New Conventional |
Deed History
| Date | Type | Sale Price | Title Company |
|---|---|---|---|
| Deed | $1,770,000 | Paragon Title | |
| Deed | $1,770,000 | Paragon Title | |
| Deed | $985,000 | Fidelity National Title | |
| Deed | $765,000 | The Security Title Guarantee | |
| Deed | $487,000 | -- |
Similar Homes in the area
Source: Bright MLS
MLS Number: MDMC2162058
APN: 07-00419226
- 7102 Edgevale St
- 4242 E East Hwy W Unit 412
- 4242 E East Hwy W Unit 719
- 4242 E West Hwy Unit 514
- 4242 E West Hwy Unit 716
- 4242 E West Hwy Unit 814
- 4242 E West Hwy Unit 910
- 4242 E West Hwy Unit 501
- 4117 Woodbine St
- 7923 Chelton Rd
- 7401 Ridgewood Ave
- 3915 Aspen St
- 7213 Ridgewood Ave
- 4317 Maple Ave
- 4406 Highland Ave
- 4300 Willow Ln
- 4502 Maple Ave
- 4534 Middleton Ln
- 4613 Chase Ave
- 4535 Avondale St

