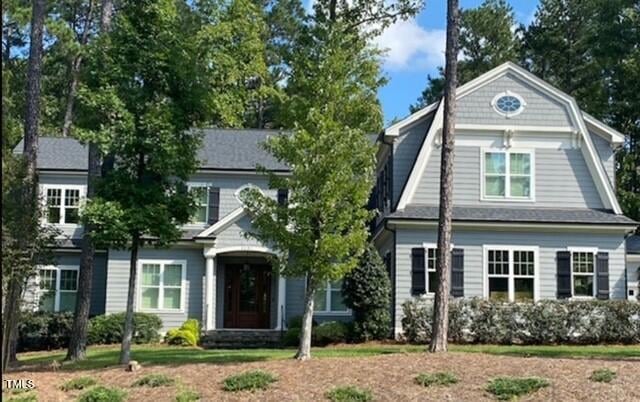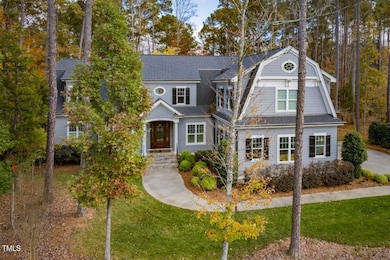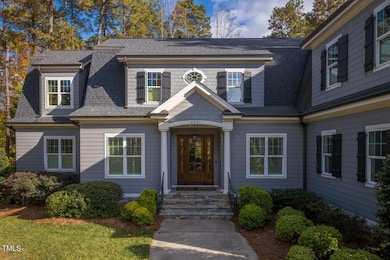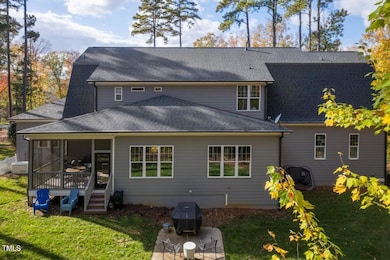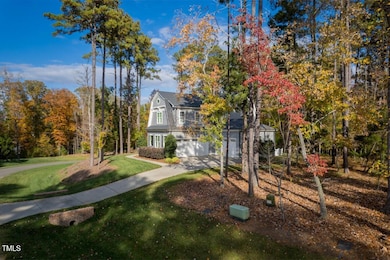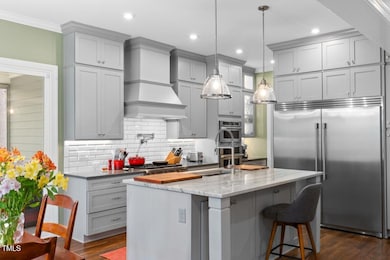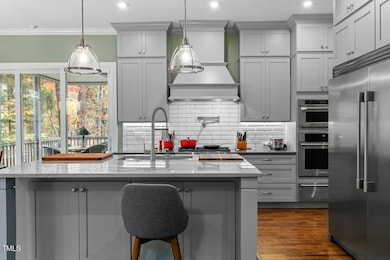
4201 Henderson Place Pittsboro, NC 27312
Estimated payment $8,913/month
Highlights
- View of Trees or Woods
- Open Floorplan
- Partially Wooded Lot
- Perry W. Harrison Elementary School Rated A
- ENERGY STAR Certified Homes
- Transitional Architecture
About This Home
Enjoy luxurious living in this beautiful Henderson Place home! Situated on .93/acres, features include 5 en-suite bedrooms, 4 full baths, 2 half baths, gourmet kitchen, Energy Star appliances, Wolf range, sealed crawl space, gas log fireplace in family room, elevator, huge bonus/flex room on the second level, walk-in closets, large owner's suite with spa bath, and a split 3-car garage (single bay currently used as wood work shop), and walk-in unfinished attic storage off second floor. The screened porch overlooks the beautiful wooded back yard and professional landscaping enhances the wonderful curb appeal. Henderson Place has a walking trail that connects to trails throughout Fearrington Village and is located only a 9-mile drive to Chapel Hill and UNC Campus! Many other ''Special Features'' are listed in MLS/DOCS.
Home Details
Home Type
- Single Family
Est. Annual Taxes
- $6,949
Year Built
- Built in 2018
Lot Details
- 0.93 Acre Lot
- Lot Dimensions are 153x263x104x13x53x250
- Property fronts a private road
- Northwest Facing Home
- Corner Lot
- Partially Wooded Lot
- Many Trees
- Private Yard
- Garden
- Back and Front Yard
HOA Fees
Parking
- 3 Car Attached Garage
- Parking Pad
- Inside Entrance
- Side Facing Garage
- Private Driveway
- 2 Open Parking Spaces
Property Views
- Woods
- Neighborhood
Home Design
- Transitional Architecture
- Raised Foundation
- Shingle Roof
- HardiePlank Type
Interior Spaces
- 4,473 Sq Ft Home
- 2-Story Property
- Open Floorplan
- Built-In Features
- Bookcases
- Crown Molding
- Smooth Ceilings
- High Ceiling
- Ceiling Fan
- Recessed Lighting
- Chandelier
- Gas Log Fireplace
- Insulated Windows
- Blinds
- Mud Room
- Entrance Foyer
- Family Room with Fireplace
- Breakfast Room
- Dining Room
- Bonus Room
- Workshop
- Screened Porch
- Storage
Kitchen
- Built-In Oven
- Gas Range
- Range Hood
- Microwave
- Dishwasher
- Stainless Steel Appliances
- ENERGY STAR Qualified Appliances
- Kitchen Island
- Quartz Countertops
- Disposal
Flooring
- Wood
- Carpet
- Tile
Bedrooms and Bathrooms
- 5 Bedrooms
- Primary Bedroom on Main
- Walk-In Closet
- Double Vanity
- Bathtub with Shower
- Walk-in Shower
Laundry
- Laundry Room
- Laundry on main level
- Dryer
- Washer
- Sink Near Laundry
Attic
- Attic Floors
- Unfinished Attic
Home Security
- Home Security System
- Fire and Smoke Detector
Accessible Home Design
- Accessible Elevator Installed
- Accessible Common Area
- Accessible Hallway
- Standby Generator
Eco-Friendly Details
- Energy-Efficient Windows with Low Emissivity
- Energy-Efficient Construction
- Energy-Efficient Lighting
- ENERGY STAR Certified Homes
- Smart Irrigation
Outdoor Features
- Patio
- Separate Outdoor Workshop
- Outdoor Storage
- Rain Gutters
Schools
- Perry Harrison Elementary School
- Margaret B Pollard Middle School
- Seaforth High School
Utilities
- Forced Air Heating and Cooling System
- Heating System Uses Natural Gas
- Underground Utilities
- Natural Gas Connected
- Tankless Water Heater
- Community Sewer or Septic
- Cable TV Available
Listing and Financial Details
- Assessor Parcel Number 0090270
Community Details
Overview
- Association fees include trash
- Henderson Place HOA, Phone Number (919) 787-9000
- Fearrington HOA
- Built by Homes by Dickerson
- Fearrington Subdivision, Anderson Floorplan
Amenities
- Picnic Area
- Meeting Room
Recreation
- Tennis Courts
- Community Playground
- Community Pool
- Park
- Trails
Map
Home Values in the Area
Average Home Value in this Area
Tax History
| Year | Tax Paid | Tax Assessment Tax Assessment Total Assessment is a certain percentage of the fair market value that is determined by local assessors to be the total taxable value of land and additions on the property. | Land | Improvement |
|---|---|---|---|---|
| 2024 | $6,949 | $814,622 | $115,860 | $698,762 |
| 2023 | $6,623 | $814,622 | $115,860 | $698,762 |
| 2022 | $6,378 | $814,622 | $115,860 | $698,762 |
| 2021 | $0 | $814,622 | $115,860 | $698,762 |
| 2020 | $6,759 | $852,654 | $141,252 | $711,402 |
| 2019 | $6,759 | $852,654 | $141,252 | $711,402 |
| 2018 | $1,390 | $852,654 | $141,252 | $711,402 |
| 2017 | $929 | $127,127 | $127,127 | $0 |
| 2016 | $704 | $95,584 | $95,584 | $0 |
| 2015 | $693 | $95,584 | $95,584 | $0 |
Property History
| Date | Event | Price | Change | Sq Ft Price |
|---|---|---|---|---|
| 02/14/2025 02/14/25 | For Sale | $1,469,000 | -- | $328 / Sq Ft |
Deed History
| Date | Type | Sale Price | Title Company |
|---|---|---|---|
| Warranty Deed | $858,500 | None Available |
Mortgage History
| Date | Status | Loan Amount | Loan Type |
|---|---|---|---|
| Previous Owner | $668,000 | Unknown |
Similar Homes in Pittsboro, NC
Source: Doorify MLS
MLS Number: 10074274
APN: 0090270
- 1331 Langdon Place
- 1309 Langdon Place
- 4331 Millcreek Cir
- 5503 Rutherford Close
- 577 Woodbury
- 4034 S Mcdowell
- 919 Woodham
- 595 Weathersfield Unit A
- 318 Big Hole Rd
- 22 Yancey
- 28 W Madison
- 446 Crossvine Close
- 10 E Madison
- 185 Weatherbend
- 227 Windlestraw
- 135 Weatherbend
- 675 Whitehurst
- 360 Linden Close
- 140 Hedgerow
- 362 Linden Close
