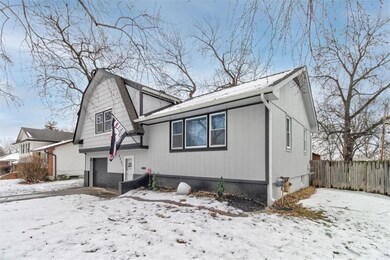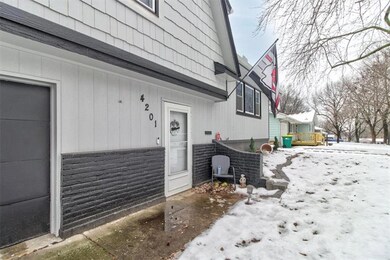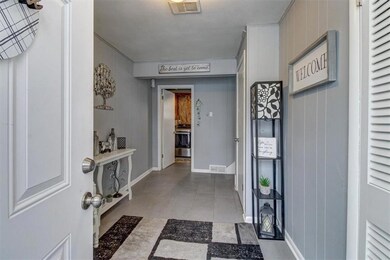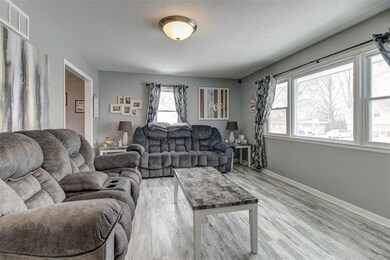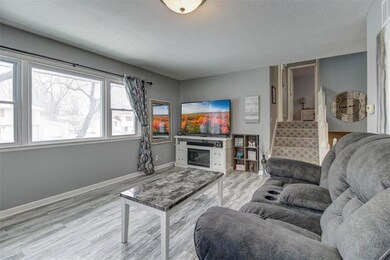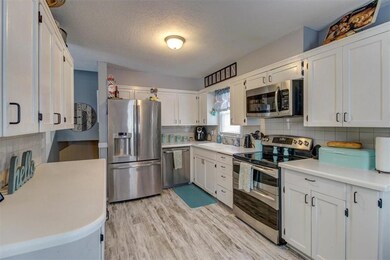
4201 S Spring St Independence, MO 64055
South Crysler NeighborhoodHighlights
- Deck
- No HOA
- 1 Car Attached Garage
- Traditional Architecture
- Double Oven
- Eat-In Kitchen
About This Home
As of February 2024STOP THE CAR!! From the moment you step inside the entryway to this charming 2 bedroom 2 bathroom, freshly updated and well cared for side/side split, you will feel right at home! Brand new roof just completed in Nov. 2023, Fresh paint both inside and out, new vinyl flooring that flows throughout the home along with eye pleasing new carpet on the stairs! An abundance of cabinet and countertop space in the kitchen will make meal prep a breeze, and the large bedrooms provide plenty of room for rest and relaxation! The master bedroom boasts a large walk-in closet and full bath. Dry basement offering plenty of extra room for storage, or many other possibilities. Brand new smart garage door opener, and extra wide driveway with tons of parking space for you or your guests. New back door. You will love the nice level yard with a privacy fence & deck off the kitchen, and once spring hits, with a little yard cleanup you'll be able to enjoy the super cute firepit area out back as well! Shed will stay giving you an ideal spot to store any outdoor equipment and was just freshly painted at the same time as the home! INSTANT EQUITY! Priced below 2023 appraised value! This home will be truly move in ready, don't miss the opportunity to make it YOURS!!!
Last Agent to Sell the Property
Premium Realty Group LLC Brokerage Phone: 816-778-4274 License #2014032419
Home Details
Home Type
- Single Family
Est. Annual Taxes
- $2,030
Year Built
- Built in 1962
Lot Details
- 8,044 Sq Ft Lot
- Lot Dimensions are 71 x 114
- Privacy Fence
- Level Lot
Parking
- 1 Car Attached Garage
- Front Facing Garage
Home Design
- Traditional Architecture
- Split Level Home
- Composition Roof
- Board and Batten Siding
Interior Spaces
- 1,290 Sq Ft Home
- Ceiling Fan
- Vinyl Flooring
- Unfinished Basement
- Partial Basement
- Laundry on lower level
Kitchen
- Eat-In Kitchen
- Double Oven
- Built-In Electric Oven
- Dishwasher
- Disposal
Bedrooms and Bathrooms
- 2 Bedrooms
- Walk-In Closet
- 2 Full Bathrooms
Outdoor Features
- Deck
- Fire Pit
Schools
- Luff Elementary School
- Truman High School
Utilities
- Central Air
- Heating System Uses Natural Gas
Community Details
- No Home Owners Association
- Fairway Gardens Subdivision
Listing and Financial Details
- Assessor Parcel Number 33-230-12-07-00-0-00-000
- $0 special tax assessment
Map
Home Values in the Area
Average Home Value in this Area
Property History
| Date | Event | Price | Change | Sq Ft Price |
|---|---|---|---|---|
| 02/29/2024 02/29/24 | Sold | -- | -- | -- |
| 01/27/2024 01/27/24 | Pending | -- | -- | -- |
| 01/25/2024 01/25/24 | For Sale | $194,900 | +225.4% | $151 / Sq Ft |
| 04/15/2013 04/15/13 | Sold | -- | -- | -- |
| 02/11/2013 02/11/13 | Pending | -- | -- | -- |
| 12/14/2012 12/14/12 | For Sale | $59,900 | -- | $59 / Sq Ft |
Tax History
| Year | Tax Paid | Tax Assessment Tax Assessment Total Assessment is a certain percentage of the fair market value that is determined by local assessors to be the total taxable value of land and additions on the property. | Land | Improvement |
|---|---|---|---|---|
| 2024 | $2,030 | $29,980 | $3,595 | $26,385 |
| 2023 | $2,030 | $29,980 | $4,077 | $25,903 |
| 2022 | $1,193 | $16,150 | $3,038 | $13,112 |
| 2021 | $1,192 | $16,150 | $3,038 | $13,112 |
| 2020 | $1,225 | $16,121 | $3,038 | $13,083 |
| 2019 | $1,205 | $16,121 | $3,038 | $13,083 |
| 2018 | $1,099 | $14,030 | $2,644 | $11,386 |
| 2017 | $1,099 | $14,030 | $2,644 | $11,386 |
| 2016 | $1,101 | $13,915 | $2,936 | $10,979 |
| 2014 | $1,045 | $13,509 | $2,850 | $10,659 |
Mortgage History
| Date | Status | Loan Amount | Loan Type |
|---|---|---|---|
| Open | $150,000 | New Conventional | |
| Previous Owner | $102,116 | FHA | |
| Previous Owner | $49,094 | FHA | |
| Previous Owner | $84,000 | Fannie Mae Freddie Mac | |
| Previous Owner | $84,000 | Fannie Mae Freddie Mac | |
| Previous Owner | $60,350 | Purchase Money Mortgage |
Deed History
| Date | Type | Sale Price | Title Company |
|---|---|---|---|
| Warranty Deed | -- | None Listed On Document | |
| Warranty Deed | -- | First United Title Agency | |
| Special Warranty Deed | -- | Continental Title | |
| Trustee Deed | $56,950 | First American Title Ins Co | |
| Warranty Deed | -- | Security Land Title Company |
Similar Homes in Independence, MO
Source: Heartland MLS
MLS Number: 2469946
APN: 33-230-12-07-00-0-00-000
- 4217 S Spring St
- 4225 S Osage St
- 5124 S Pleasant St
- 13101 E 43rd St S
- 4304 S Main St
- 12901 E 41st St S
- 13116 E 45th St S
- 5332 S Spring St
- 12710 E 40th St S
- 3809 S Main St
- 12613 E 40th St S
- 4009 S Crysler #43 Ave
- 4007 S Crysler Ave Unit 6
- 4007 S Crysler Ave Unit 8
- 3919 S Willis Ave
- 12415 E 46th St S
- 4005 S Crysler Ave Unit 10
- 4003 S Crysler Ave
- 4003 S Crysler Ave Unit 7
- 12423 E 39th St S

