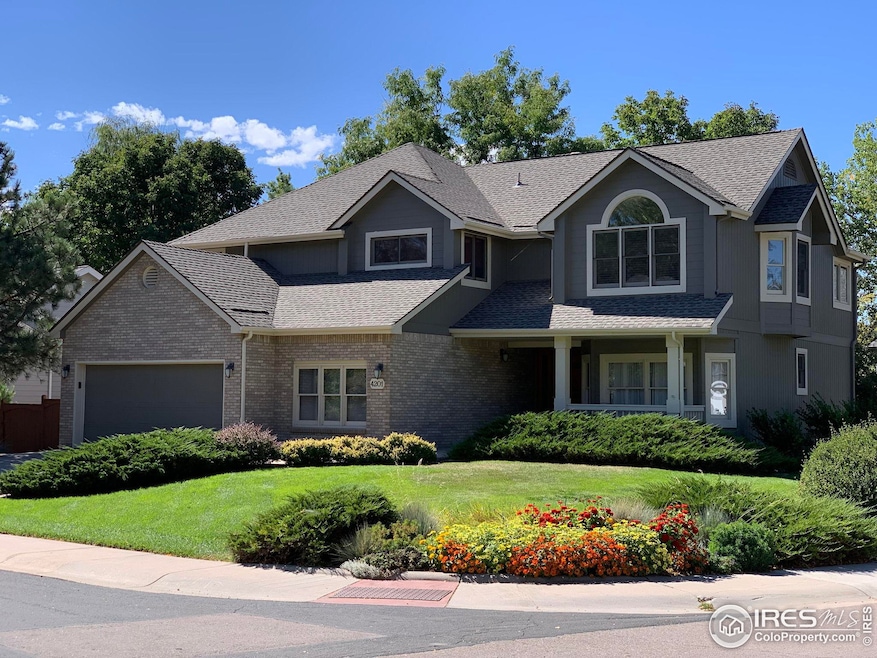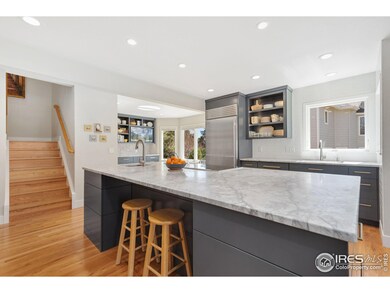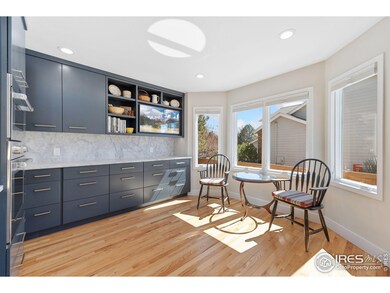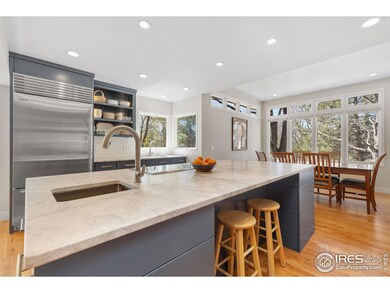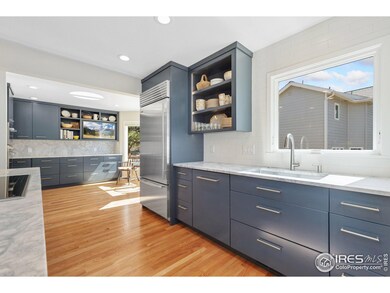
4201 Westshore Way Fort Collins, CO 80525
The Landings NeighborhoodEstimated payment $6,465/month
Highlights
- Access To Lake
- Open Floorplan
- Wood Flooring
- Kruse Elementary School Rated A-
- Contemporary Architecture
- Corner Lot
About This Home
If you have been waiting for a home in the Landings offering a fantastic location, access to Warren lake and other amenities like tennis and pool, your dream home is here! 4201 Westshore Way boasts a well thought out floor plan, updated kitchen, beautiful corner lot, and spacious finished basement. As you walk in you will be greeted by an open concept great room and kitchen. The kitchen is a chef's dream, immaculately updated with a perfect "flow". Appliances include 2 Wolf ovens, one of which is steam and convection, a Wolf induction stove, and Subzero fridge. The large island brings ease to entertaining and everyday living. You will also find an office, den, spacious laundry room, and half bath on the main level. There is a two car garage, with an attached utility room, perfect for bike storage or a workshop! Upstairs can be accessed via two different stairways, and is designed as a half catwalk. The primary is on one side, offering privacy and two separate primary closets. There are three additional bedrooms and a full bath upstairs. The basement has both a rec room with a pool table included, a sitting area, additional bedroom and 3/4 bath. This space offers convenient and flexible living space. Outside you will enjoy a beautiful flagstone patio, pergola and green space . There is room for making the landscaping your own with garden boxes and additional beds. Come see this meticulously cared for home that has been loved and cherished for many years.
Home Details
Home Type
- Single Family
Est. Annual Taxes
- $5,817
Year Built
- Built in 1989
Lot Details
- 9,740 Sq Ft Lot
- East Facing Home
- Corner Lot
- Sprinkler System
- Property is zoned RL
HOA Fees
- $119 Monthly HOA Fees
Parking
- 2 Car Attached Garage
Home Design
- Contemporary Architecture
- Wood Frame Construction
- Composition Roof
Interior Spaces
- 4,326 Sq Ft Home
- 2-Story Property
- Open Floorplan
- Family Room
- Dining Room
- Home Office
- Partial Basement
Kitchen
- Eat-In Kitchen
- Electric Oven or Range
- Dishwasher
Flooring
- Wood
- Carpet
Bedrooms and Bathrooms
- 5 Bedrooms
- Walk-In Closet
- Primary Bathroom is a Full Bathroom
Laundry
- Laundry on main level
- Washer and Dryer Hookup
Outdoor Features
- Access To Lake
- Patio
- Exterior Lighting
Schools
- Kruse Elementary School
- Boltz Middle School
- Ft Collins High School
Utilities
- Forced Air Heating and Cooling System
Listing and Financial Details
- Assessor Parcel Number R1301357
Community Details
Overview
- Association fees include common amenities
- Creekside At The Landings Subdivision
Recreation
- Tennis Courts
- Community Pool
- Park
Map
Home Values in the Area
Average Home Value in this Area
Tax History
| Year | Tax Paid | Tax Assessment Tax Assessment Total Assessment is a certain percentage of the fair market value that is determined by local assessors to be the total taxable value of land and additions on the property. | Land | Improvement |
|---|---|---|---|---|
| 2025 | $4,587 | $60,628 | $5,494 | $55,134 |
| 2024 | $4,587 | $60,628 | $5,494 | $55,134 |
| 2022 | $3,342 | $42,339 | $5,699 | $36,640 |
| 2021 | $4,040 | $43,558 | $5,863 | $37,695 |
| 2020 | $4,253 | $45,453 | $5,863 | $39,590 |
| 2019 | $4,271 | $45,453 | $5,863 | $39,590 |
| 2018 | $4,065 | $44,604 | $5,904 | $38,700 |
| 2017 | $4,051 | $44,604 | $5,904 | $38,700 |
| 2016 | $4,223 | $46,255 | $6,527 | $39,728 |
| 2015 | $4,192 | $46,260 | $6,530 | $39,730 |
| 2014 | $3,478 | $38,130 | $6,050 | $32,080 |
Property History
| Date | Event | Price | Change | Sq Ft Price |
|---|---|---|---|---|
| 04/13/2025 04/13/25 | Pending | -- | -- | -- |
| 04/10/2025 04/10/25 | For Sale | $1,050,000 | -- | $243 / Sq Ft |
Deed History
| Date | Type | Sale Price | Title Company |
|---|---|---|---|
| Interfamily Deed Transfer | -- | None Available | |
| Interfamily Deed Transfer | -- | None Available | |
| Warranty Deed | $284,000 | -- |
Mortgage History
| Date | Status | Loan Amount | Loan Type |
|---|---|---|---|
| Previous Owner | $110,000 | Credit Line Revolving | |
| Previous Owner | $166,300 | New Conventional | |
| Previous Owner | $183,500 | New Conventional | |
| Previous Owner | $239,000 | Unknown | |
| Previous Owner | $240,000 | Unknown | |
| Previous Owner | $75,000 | Unknown | |
| Previous Owner | $60,000 | Credit Line Revolving |
Similar Homes in Fort Collins, CO
Source: IRES MLS
MLS Number: 1030697
APN: 97364-37-024
- 4255 Westshore Way Unit F19
- 378 High Pointe Dr
- 4501 Boardwalk Dr Unit 22
- 4501 Boardwalk Dr Unit A9
- 4502 E Boardwalk Dr
- 3945 Landings Dr Unit D2
- 4567 Seaboard Ln
- 4400 Harpoon Ct
- 308 Pavilion Ln
- 3707 Shelter Cove
- 4545 Wheaton Dr Unit A130
- 4545 Wheaton Dr Unit A140
- 4545 Wheaton Dr Unit B310
- 4545 Wheaton Dr Unit A290
- 4545 Wheaton Dr Unit A370
- 4545 Wheaton Dr Unit F290
- 4924 Bluestem Ct
- 713 Boltz Dr
- 512 E Monroe Dr
- 1448 Salem St
