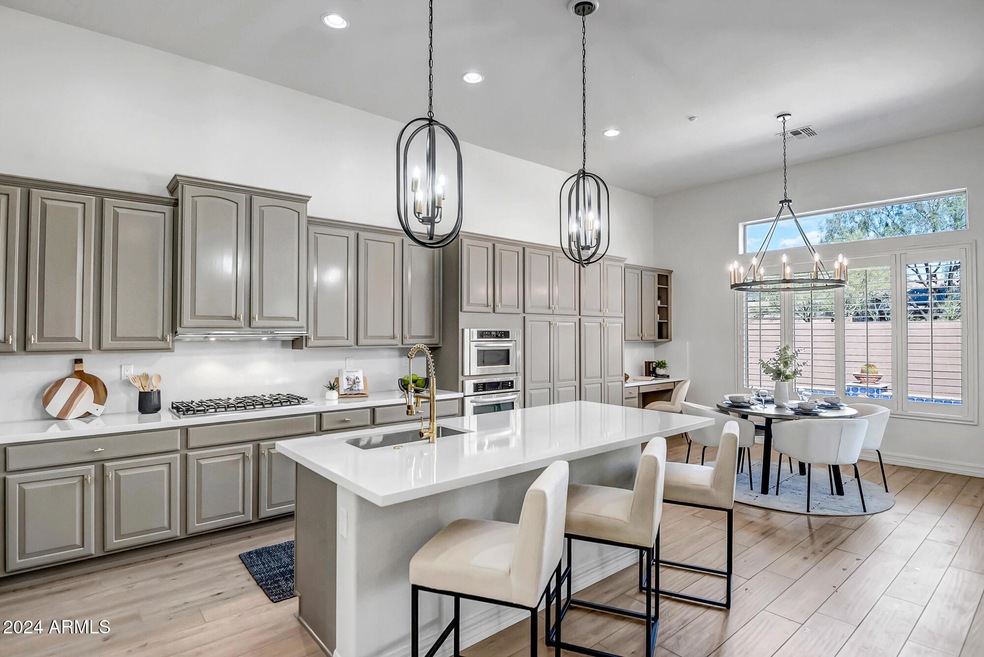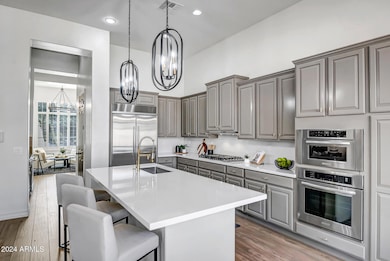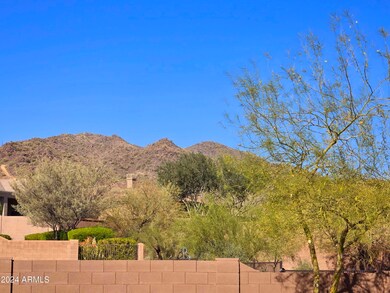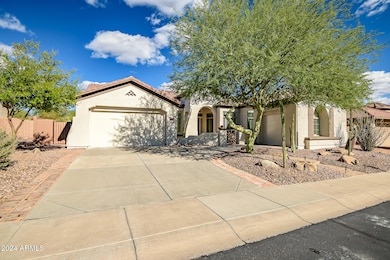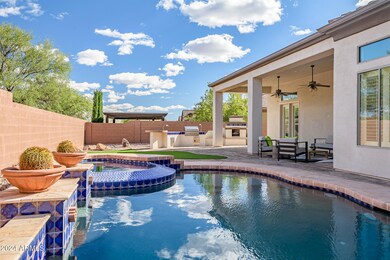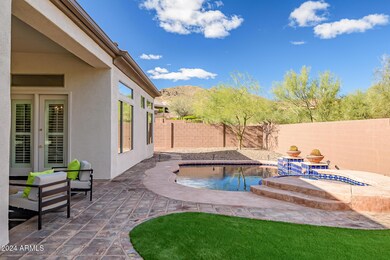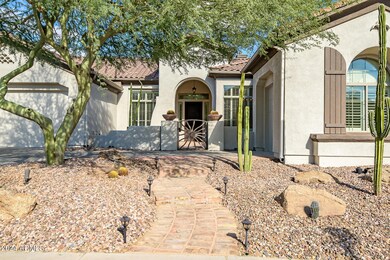
42011 N Alistair Way Phoenix, AZ 85086
Highlights
- Golf Course Community
- Fitness Center
- Heated Spa
- Diamond Canyon Elementary School Rated A-
- Gated with Attendant
- RV Gated
About This Home
As of January 2025There is a VIEW of Daisy Mountain in the backyard and this GRAND home has been updated to the current contemporary design and is TURN KEY! Never been lived in after updating, you'll be the first. Updated kitchen and baths with quartz counters, updated lighting and hardware, new flooring throughout, 12 foot ceilings, grand hallways, gas fireplace, 2 updated TRANE HVAC systems with Honeywell dampening system that creates 4 zones to give you more control over your electric bill. 3 car garage with epoxy flooring. Updated water heater, Updated pool heater. Backyard pool/spa, built in grill, fireplace with built in seating and bar top areas, synthetic grass. Has some mountain views! All on a large lot in Anthem Country Club. FINALLY...a true opportunity to own a WOW property in Anthem Country Club for the most discerning Buyer! This home and it current updates will blow your socks off!
Heated spa and pool, built-in BBQ island, gas fireplace on extended patios. Gourmet Chef's Kitchen boasts stainless appliances, gas cooktop, wall ovens, quartz counters, custom beverage center and large island. Stunning master bath with dual vanities, walk-in shower and separate soaking tub plus walk-in closet. Master has separate exit to private patio and all the backyard activities. Every bedroom has an en suite full bath.
Country Club Lifestyle with Resort Style Amenities...Anthem Country Club is managed by Club Corp which offers many great benefits to members that reciprocate around the world! Two 18 hole golf courses, Persimmons and Ironwood, designed by Greg Nash. 2 Pro shops, 2 sets of men's and women's lounges / locker rooms, 2 member restaurants, 2 gyms, 2 pools, 2 spas, several tennis courts, Gorgeous Ball Room for ongoing Member events and private events venues available as well, 2 Impressive guard gated entrances, all surrounded by breathtaking mountain and golf course views...you will love being a member of the Anthem Golf & Country Club!
Last Buyer's Agent
Berkshire Hathaway HomeServices Arizona Properties License #SA637009000

Home Details
Home Type
- Single Family
Est. Annual Taxes
- $5,045
Year Built
- Built in 2005
Lot Details
- 0.26 Acre Lot
- Private Streets
- Desert faces the front and back of the property
- Block Wall Fence
- Artificial Turf
- Sprinklers on Timer
- Private Yard
HOA Fees
- $500 Monthly HOA Fees
Parking
- 3 Car Direct Access Garage
- Garage Door Opener
- RV Gated
Home Design
- Santa Barbara Architecture
- Wood Frame Construction
- Tile Roof
- Stucco
Interior Spaces
- 3,290 Sq Ft Home
- 1-Story Property
- Vaulted Ceiling
- Ceiling Fan
- Gas Fireplace
- Double Pane Windows
- Low Emissivity Windows
- Vinyl Clad Windows
- Tinted Windows
- Solar Screens
- Living Room with Fireplace
- 2 Fireplaces
- Mountain Views
Kitchen
- Kitchen Updated in 2024
- Eat-In Kitchen
- Gas Cooktop
- Built-In Microwave
- Kitchen Island
- Granite Countertops
Flooring
- Floors Updated in 2024
- Tile Flooring
Bedrooms and Bathrooms
- 4 Bedrooms
- Bathroom Updated in 2024
- Primary Bathroom is a Full Bathroom
- 3.5 Bathrooms
- Dual Vanity Sinks in Primary Bathroom
- Bathtub With Separate Shower Stall
Home Security
- Intercom
- Fire Sprinkler System
Accessible Home Design
- Accessible Hallway
- No Interior Steps
- Stepless Entry
Pool
- Heated Spa
- Play Pool
- Solar Pool Equipment
Outdoor Features
- Covered patio or porch
- Outdoor Fireplace
- Built-In Barbecue
- Playground
Schools
- Anthem Elementary And Middle School
- Boulder Creek High School
Utilities
- Cooling System Updated in 2022
- Refrigerated Cooling System
- Zoned Heating
- Heating System Uses Natural Gas
- Water Filtration System
- Water Softener
- High Speed Internet
- Cable TV Available
Listing and Financial Details
- Tax Lot 56
- Assessor Parcel Number 211-22-432
Community Details
Overview
- Association fees include ground maintenance, street maintenance
- Association Phone (623) 742-6050
- Anthem Cc Comm Assoc Association, Phone Number (623) 742-6050
- Built by Del Webb
- Anthem Unit 44 Subdivision, Sonoma Floorplan
- FHA/VA Approved Complex
- Community Lake
Amenities
- Clubhouse
- Theater or Screening Room
- Recreation Room
Recreation
- Golf Course Community
- Tennis Courts
- Pickleball Courts
- Community Playground
- Fitness Center
- Heated Community Pool
- Community Spa
- Bike Trail
Security
- Gated with Attendant
Map
Home Values in the Area
Average Home Value in this Area
Property History
| Date | Event | Price | Change | Sq Ft Price |
|---|---|---|---|---|
| 01/15/2025 01/15/25 | Sold | $995,000 | 0.0% | $302 / Sq Ft |
| 11/20/2024 11/20/24 | Price Changed | $995,000 | -8.4% | $302 / Sq Ft |
| 11/06/2024 11/06/24 | For Sale | $1,086,000 | -- | $330 / Sq Ft |
Tax History
| Year | Tax Paid | Tax Assessment Tax Assessment Total Assessment is a certain percentage of the fair market value that is determined by local assessors to be the total taxable value of land and additions on the property. | Land | Improvement |
|---|---|---|---|---|
| 2025 | $5,045 | $47,975 | -- | -- |
| 2024 | $4,774 | $45,691 | -- | -- |
| 2023 | $4,774 | $65,910 | $13,180 | $52,730 |
| 2022 | $4,583 | $46,180 | $9,230 | $36,950 |
| 2021 | $4,676 | $43,030 | $8,600 | $34,430 |
| 2020 | $4,568 | $41,260 | $8,250 | $33,010 |
| 2019 | $4,410 | $40,000 | $8,000 | $32,000 |
| 2018 | $4,245 | $38,280 | $7,650 | $30,630 |
| 2017 | $4,154 | $36,870 | $7,370 | $29,500 |
| 2016 | $3,731 | $36,070 | $7,210 | $28,860 |
| 2015 | $3,471 | $35,480 | $7,090 | $28,390 |
Mortgage History
| Date | Status | Loan Amount | Loan Type |
|---|---|---|---|
| Previous Owner | $650,000 | New Conventional | |
| Previous Owner | $209,000 | Unknown | |
| Previous Owner | $209,000 | Purchase Money Mortgage | |
| Previous Owner | $150,000 | Credit Line Revolving | |
| Previous Owner | $549,728 | New Conventional | |
| Previous Owner | $68,716 | Stand Alone Second |
Deed History
| Date | Type | Sale Price | Title Company |
|---|---|---|---|
| Special Warranty Deed | -- | None Listed On Document | |
| Warranty Deed | $995,000 | First American Title Insurance | |
| Warranty Deed | $720,000 | First American Title Insurance | |
| Interfamily Deed Transfer | -- | None Available | |
| Cash Sale Deed | $372,000 | First American Title Ins Co | |
| Trustee Deed | $299,300 | None Available | |
| Corporate Deed | $639,728 | Sun Title Agency Co |
Similar Homes in the area
Source: Arizona Regional Multiple Listing Service (ARMLS)
MLS Number: 6782058
APN: 211-22-432
- 41912 N Club Pointe Dr
- 42043 N Bradon Way
- 42106 N Bradon Way
- 41819 N Anthem Ridge Dr
- 42041 N Mountain Cove Dr
- 41607 N Club Pointe Dr
- 41624 N Anthem Ridge Dr
- 41618 N Anthem Ridge Dr
- 41424 N Club Pointe Dr
- 41413 N Club Pointe Dr
- 41411 N Anthem Ridge Dr
- 41709 N Spy Glass Dr
- 41809 N La Cantera Dr
- 41803 N La Cantera Dr
- 41253 N Whistling Strait Ct
- 755 W Honda Bow Rd
- 1620 W Silver Pine Dr
- 1318 W Medinah Ct
- 42618 N 3rd Ave
- 41208 N Prestancia Dr
