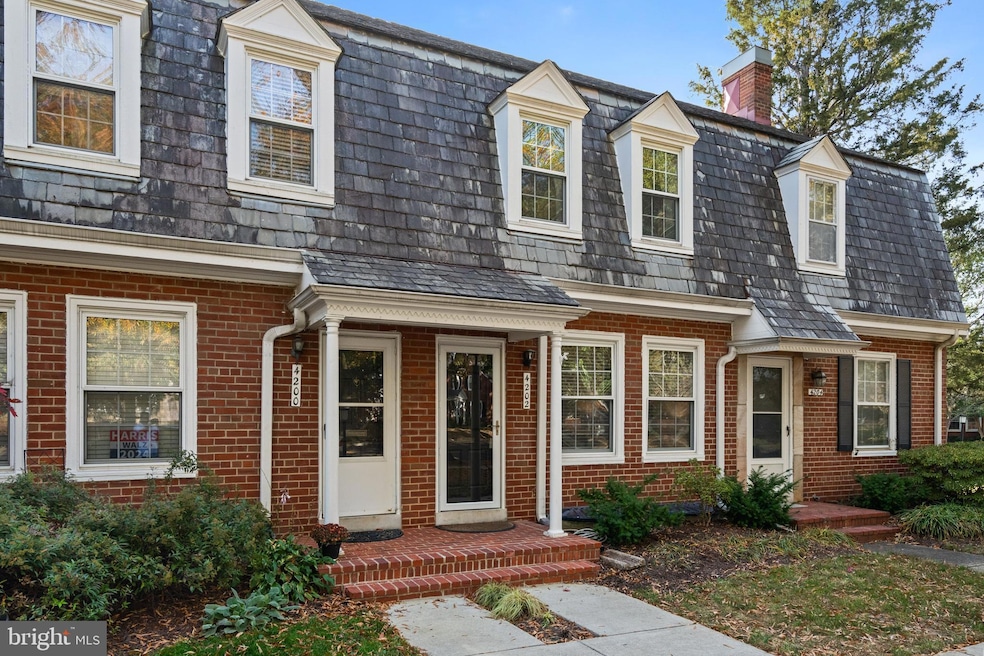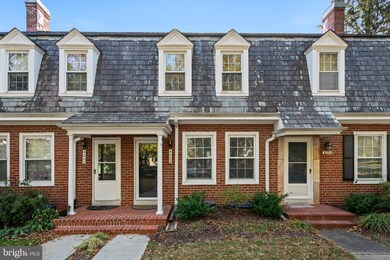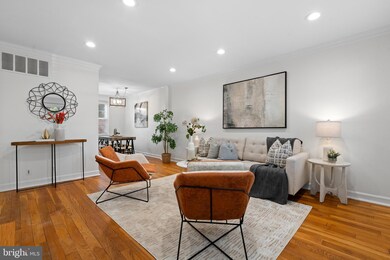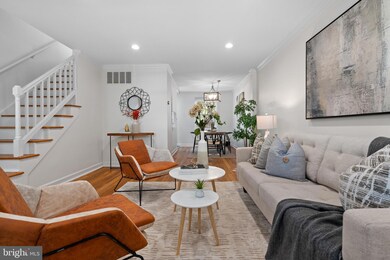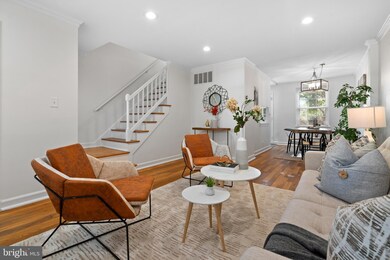
4202 34th St S Arlington, VA 22206
Fairlington NeighborhoodHighlights
- Colonial Architecture
- Wood Flooring
- Soccer Field
- Gunston Middle School Rated A-
- Community Pool
- 3-minute walk to Fairlington Park
About This Home
As of December 2024Welcome to this charming condo in Fairlington! This beautifully maintained home exudes modern elegance from top to bottom. Enjoy a stylish open-concept layout on the main level, ideal for entertaining, with gleaming hardwood floors throughout the main and upper levels. The space is filled with natural light and accented by recessed lighting, creating an inviting atmosphere. The kitchen, renovated in 2020, features new quartz countertops, stainless steel appliances, a farmhouse sink, and a stylish backsplash. The dining room leads to a spacious, fully fenced patio with serene tree views and easy access to the neighborhood pool—perfect for outdoor relaxation. The primary bedroom offers a large custom closet plus an additional closet for added storage. The cozy rec room downstairs provides even more living space, along with a unique playroom under the stairs for extra fun! The basement includes a bonus room, ideal for a guest bedroom, home gym, or office, as well as a full bathroom and laundry area. Additional storage is available in the attic, and recent updates include a finished basement (2023), a new washer/dryer (2023), a water heater (2019), and HVAC (2019). This home includes one dedicated parking space and ample street parking for guests. Community amenities are abundant, including an outdoor pool, tot lots, playground, basketball courts, and tennis/pickleball courts—all within walking distance. Conveniently located directly across from the Fairlington Community Center, which offers a gym, recreational fields, and more. Don’t miss this wonderful opportunity!
Last Agent to Sell the Property
Denean Lee
Redfin Corporation

Townhouse Details
Home Type
- Townhome
Est. Annual Taxes
- $6,137
Year Built
- Built in 1940
HOA Fees
- $409 Monthly HOA Fees
Home Design
- Colonial Architecture
- Brick Exterior Construction
- Permanent Foundation
Interior Spaces
- 1,500 Sq Ft Home
- Property has 3 Levels
- Ceiling Fan
- Family Room Off Kitchen
- Dining Area
- Wood Flooring
- Basement
- Interior Basement Entry
Kitchen
- Stove
- Built-In Microwave
- Dishwasher
- Disposal
Bedrooms and Bathrooms
- 2 Bedrooms
Laundry
- Laundry in unit
- Dryer
- Washer
Parking
- 1 Open Parking Space
- 1 Parking Space
- Parking Lot
- 1 Assigned Parking Space
Schools
- Abingdon Elementary School
- Gunston Middle School
- Wakefield High School
Utilities
- Forced Air Heating and Cooling System
- Electric Water Heater
Listing and Financial Details
- Assessor Parcel Number 30-016-690
Community Details
Overview
- Association fees include common area maintenance, exterior building maintenance, lawn maintenance, management, insurance, parking fee, pool(s), recreation facility, reserve funds, road maintenance, sewer, snow removal, trash, water
- Fairlington Meadows Condos
- Fairlington Meadows Community
Amenities
- Common Area
- Party Room
- Recreation Room
Recreation
- Soccer Field
- Indoor Tennis Courts
- Community Playground
- Community Pool
Pet Policy
- Dogs and Cats Allowed
Map
Home Values in the Area
Average Home Value in this Area
Property History
| Date | Event | Price | Change | Sq Ft Price |
|---|---|---|---|---|
| 12/02/2024 12/02/24 | Sold | $652,000 | +2.0% | $435 / Sq Ft |
| 11/04/2024 11/04/24 | Pending | -- | -- | -- |
| 11/01/2024 11/01/24 | For Sale | $639,000 | -- | $426 / Sq Ft |
| 10/31/2024 10/31/24 | Pending | -- | -- | -- |
Tax History
| Year | Tax Paid | Tax Assessment Tax Assessment Total Assessment is a certain percentage of the fair market value that is determined by local assessors to be the total taxable value of land and additions on the property. | Land | Improvement |
|---|---|---|---|---|
| 2024 | $6,137 | $594,100 | $58,000 | $536,100 |
| 2023 | $5,864 | $569,300 | $58,000 | $511,300 |
| 2022 | $5,764 | $559,600 | $58,000 | $501,600 |
| 2021 | $5,764 | $559,600 | $54,200 | $505,400 |
| 2020 | $5,087 | $495,800 | $54,200 | $441,600 |
| 2019 | $4,815 | $469,300 | $48,000 | $421,300 |
| 2018 | $4,455 | $442,800 | $48,000 | $394,800 |
| 2017 | $4,344 | $431,800 | $48,000 | $383,800 |
| 2016 | $4,208 | $424,600 | $48,000 | $376,600 |
| 2015 | $4,193 | $421,000 | $48,000 | $373,000 |
| 2014 | $4,123 | $414,000 | $48,000 | $366,000 |
Mortgage History
| Date | Status | Loan Amount | Loan Type |
|---|---|---|---|
| Open | $521,600 | New Conventional | |
| Closed | $521,600 | New Conventional | |
| Previous Owner | $345,000 | New Conventional | |
| Previous Owner | $347,920 | New Conventional | |
| Previous Owner | $352,000 | New Conventional | |
| Previous Owner | $65,850 | Unknown | |
| Previous Owner | $351,200 | New Conventional | |
| Previous Owner | $100,000 | Stand Alone Second | |
| Previous Owner | $205,600 | No Value Available |
Deed History
| Date | Type | Sale Price | Title Company |
|---|---|---|---|
| Deed | $652,000 | Stewart Title | |
| Deed | $652,000 | Stewart Title | |
| Warranty Deed | $434,900 | -- | |
| Warranty Deed | $439,000 | -- | |
| Deed | $212,000 | -- |
Similar Homes in the area
Source: Bright MLS
MLS Number: VAAR2050124
APN: 30-016-690
- 3400 S Stafford St Unit 692
- 3462 S Stafford St Unit B1
- 4406 34th St S
- 4271 35th St S Unit B2
- 3422 S Utah St Unit B
- 3484 S Utah St
- 3520 S Utah St
- 1733 Crestwood Dr
- 1919 N Quaker Ln
- 1776 Dogwood Dr
- 3258 Martha Custis Dr
- 3239 S Utah St
- 1736 Dogwood Dr
- 4226 32nd St S
- 4503 36th St S
- 4101 32nd Rd S
- 1601 Kenwood Ave
- 3432 S Wakefield St Unit B1
- 3246 S Utah St
- 4518 36th St S Unit B1
