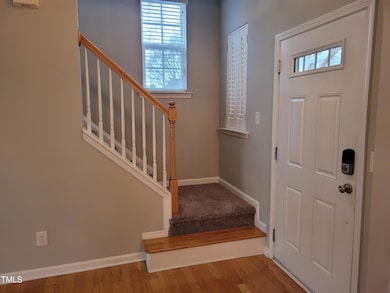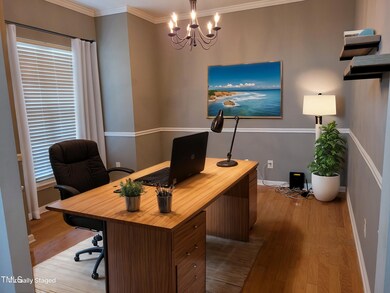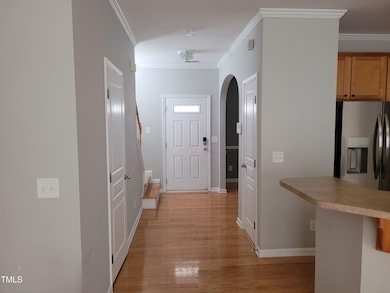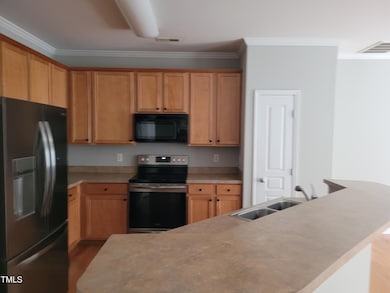
4202 Cherry Blossom Cir Durham, NC 27713
Hope Valley NeighborhoodEstimated payment $2,516/month
Highlights
- Open Floorplan
- Wood Flooring
- Corner Lot
- Transitional Architecture
- End Unit
- Stainless Steel Appliances
About This Home
A Two-Story Townhome that combines Generous Room Sizes with high-end finishes, like Chair Rails, Premium Appliances, custom touches in the interiors, an Arched Entryway into a Formal Dining Room, Hardwood Flooring, and upscale community amenities, such as Sidewalks, Streetlights, and convenient access to Walking Trails. Being an End Unit offers a blend of privacy yet Lots of Natural Light, and convenience to a Large Lawn at the side of the Townhouse. This home features a Great Room with cozy Gas Logs and TV Niche, a Kitchen including a Breakfast Bar, and a Casual Dining Area; a Primary Bedroom with a Walk-in Closet and a Private Bathroom with a Garden Tub and Shower. All situated in a desirable location, Hope Valley Farms is within close proximity to Hope Valley Farms YMCA where membership will afford access to the Outdoor Pool, Club House, Playground, and other programming, which is committed to fostering a sense of community.
Townhouse Details
Home Type
- Townhome
Est. Annual Taxes
- $2,738
Year Built
- Built in 2003
Lot Details
- 4,356 Sq Ft Lot
- End Unit
- Cul-De-Sac
HOA Fees
- $171 Monthly HOA Fees
Parking
- 1 Car Detached Garage
- Rear-Facing Garage
- 2 Open Parking Spaces
Home Design
- Transitional Architecture
- Brick or Stone Mason
- Slab Foundation
- Shingle Roof
- Stone
Interior Spaces
- 1,480 Sq Ft Home
- 2-Story Property
- Open Floorplan
- Built-In Features
- Ceiling Fan
- Fireplace
- Blinds
- Family Room
- Dining Room
- Scuttle Attic Hole
Kitchen
- Breakfast Bar
- Electric Range
- Range Hood
- Microwave
- Dishwasher
- Stainless Steel Appliances
- Laminate Countertops
- Disposal
Flooring
- Wood
- Carpet
- Vinyl
Bedrooms and Bathrooms
- 3 Bedrooms
- Walk-In Closet
- Double Vanity
- Bathtub with Shower
Laundry
- Laundry Room
- Laundry in Hall
- Laundry on upper level
Home Security
- Home Security System
- Smart Locks
Outdoor Features
- Patio
- Outdoor Storage
- Porch
Schools
- Murray Massenburg Elementary School
- Githens Middle School
- Jordan High School
Utilities
- Forced Air Heating and Cooling System
- Natural Gas Connected
- High Speed Internet
- Cable TV Available
Community Details
- Association fees include ground maintenance
- Thaxton Homeowners Ass, Inc. Association, Phone Number (919) 787-9000
- Hope Valley Farms Subdivision
Listing and Financial Details
- Home warranty included in the sale of the property
- Assessor Parcel Number 145764 / 7291708010
Map
Home Values in the Area
Average Home Value in this Area
Tax History
| Year | Tax Paid | Tax Assessment Tax Assessment Total Assessment is a certain percentage of the fair market value that is determined by local assessors to be the total taxable value of land and additions on the property. | Land | Improvement |
|---|---|---|---|---|
| 2024 | $2,738 | $196,260 | $40,000 | $156,260 |
| 2023 | $2,571 | $196,263 | $40,000 | $156,263 |
| 2022 | $2,512 | $196,263 | $40,000 | $156,263 |
| 2021 | $2,500 | $196,263 | $40,000 | $156,263 |
| 2020 | $2,441 | $196,263 | $40,000 | $156,263 |
| 2019 | $2,441 | $196,263 | $40,000 | $156,263 |
| 2018 | $2,290 | $168,800 | $35,000 | $133,800 |
| 2017 | $2,273 | $168,800 | $35,000 | $133,800 |
| 2016 | $2,196 | $168,800 | $35,000 | $133,800 |
| 2015 | $2,453 | $177,207 | $37,800 | $139,407 |
| 2014 | $2,453 | $177,207 | $37,800 | $139,407 |
Property History
| Date | Event | Price | Change | Sq Ft Price |
|---|---|---|---|---|
| 03/22/2025 03/22/25 | Price Changed | $380,000 | -1.3% | $257 / Sq Ft |
| 01/25/2025 01/25/25 | For Sale | $385,000 | -- | $260 / Sq Ft |
Deed History
| Date | Type | Sale Price | Title Company |
|---|---|---|---|
| Warranty Deed | $175,000 | Stewart National Title Servi | |
| Warranty Deed | $160,000 | -- | |
| Warranty Deed | $146,000 | -- |
Mortgage History
| Date | Status | Loan Amount | Loan Type |
|---|---|---|---|
| Open | $50,000 | Credit Line Revolving | |
| Open | $169,500 | New Conventional | |
| Closed | $168,750 | New Conventional | |
| Closed | $172,000 | New Conventional | |
| Closed | $175,000 | Purchase Money Mortgage | |
| Previous Owner | $128,000 | Fannie Mae Freddie Mac | |
| Previous Owner | $116,796 | Purchase Money Mortgage | |
| Closed | $29,199 | No Value Available | |
| Closed | $32,000 | No Value Available |
Similar Homes in Durham, NC
Source: Doorify MLS
MLS Number: 10072778
APN: 145764
- 4210 Brynwood Ave
- 2016 Stepping Stone Dr Unit 162
- 4308 Brynwood Ave
- 4414 Nightfall Ct
- 4114 Brenmar Ln
- 345 Red Elm Dr
- 611 Edenberry Dr
- 360 Red Elm Dr
- 3615 Ramblewood Ave Unit 259
- 205 Cedar Elm Rd
- 135 Cedar Elm Rd
- 140 Cedar Elm Rd
- 162 Grey Elm Trail
- 12 Montcrest Dr
- 5016 Silhouette Dr
- 3520 Courtland Dr
- 4913 Carlton Crossing Dr
- 612 Spring Meadow Dr
- 8 Greenside Ct
- 409 Hanson Rd






