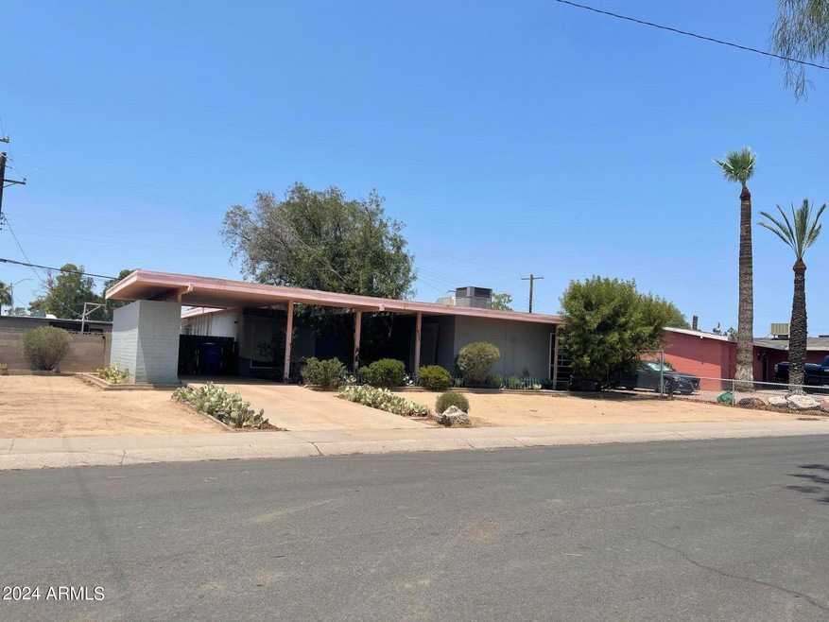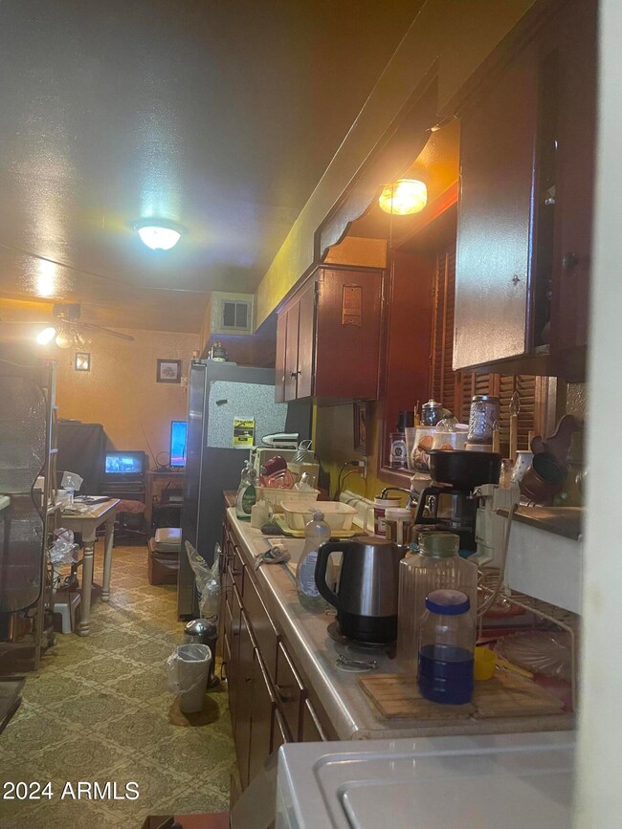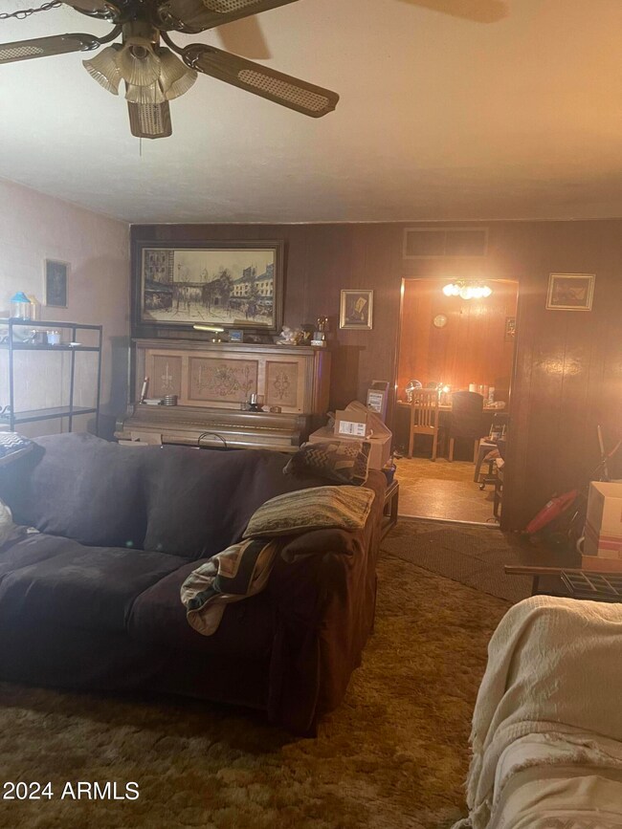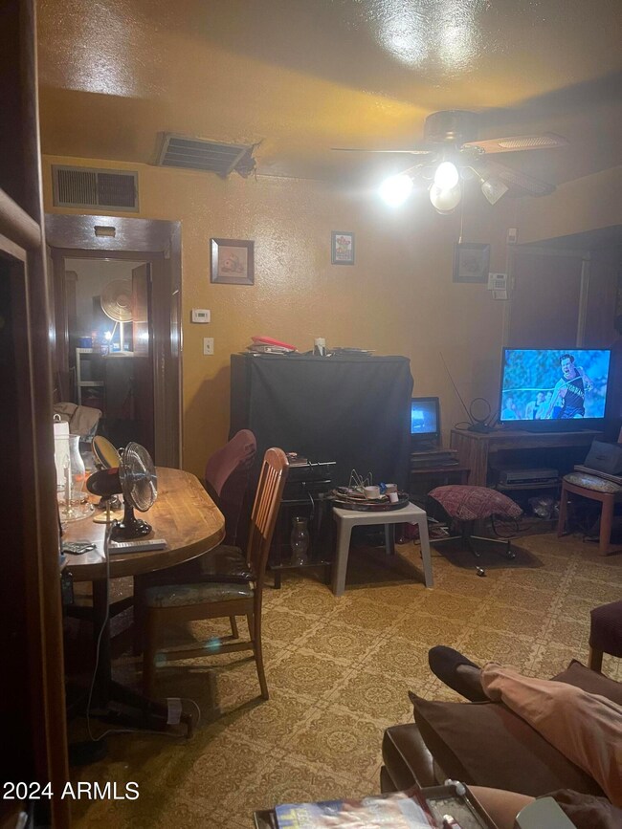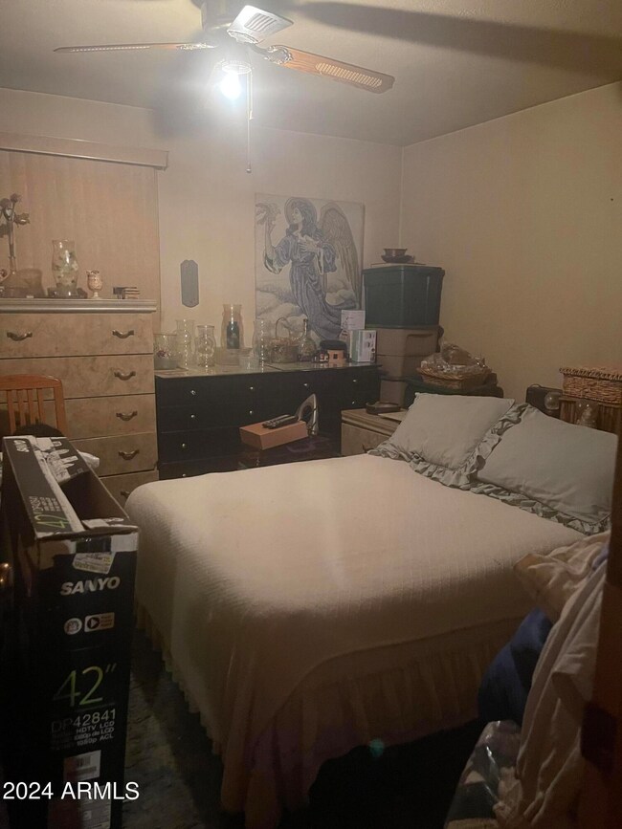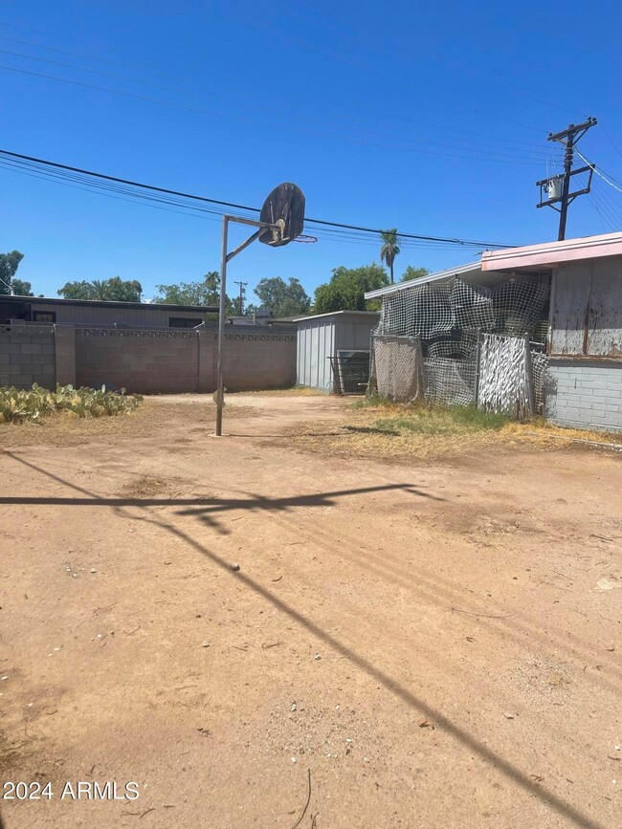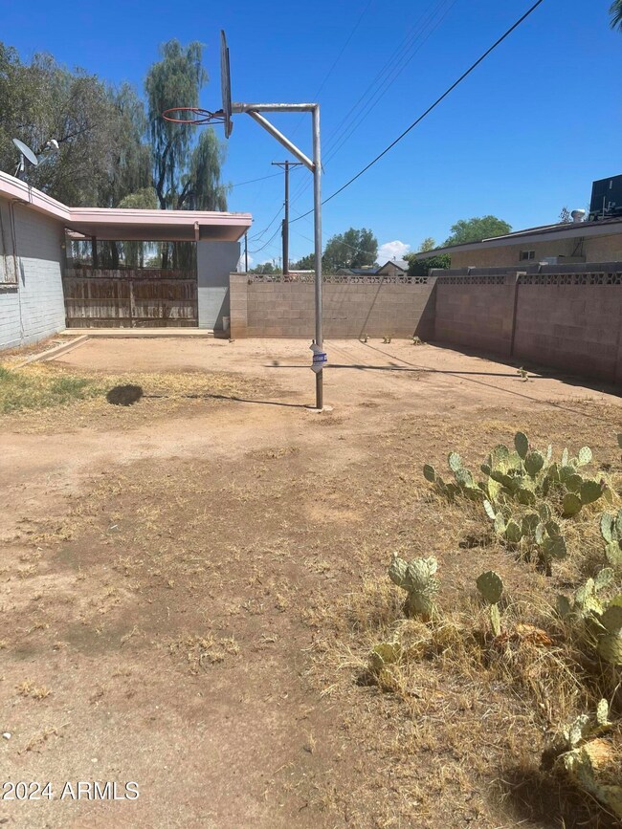
4202 N 58th Ave Phoenix, AZ 85031
3
Beds
2
Baths
1,585
Sq Ft
8,154
Sq Ft Lot
Highlights
- No HOA
- Eat-In Kitchen
- Patio
- Phoenix Coding Academy Rated A
- Double Pane Windows
- No Interior Steps
About This Home
As of September 2024Owner has occupied this property many years. Some upgrades have been done, windows, water heater, but more could be done to make this a great home. Totally separate building in the rear for many uses: shop, office, game room, which has electricity and swamp cooler.
Home Details
Home Type
- Single Family
Est. Annual Taxes
- $921
Year Built
- Built in 1957
Lot Details
- 8,154 Sq Ft Lot
- Desert faces the front of the property
- Wood Fence
- Block Wall Fence
Parking
- 1 Carport Space
Home Design
- Composition Roof
- Block Exterior
Interior Spaces
- 1,585 Sq Ft Home
- 1-Story Property
- Double Pane Windows
- Carpet
Kitchen
- Eat-In Kitchen
- Laminate Countertops
Bedrooms and Bathrooms
- 3 Bedrooms
- 2 Bathrooms
Accessible Home Design
- No Interior Steps
Outdoor Features
- Patio
- Outdoor Storage
Schools
- John F. Long Elementary School
- Maryvale High Middle School
- Maryvale High School
Utilities
- Refrigerated Cooling System
- Heating Available
Community Details
- No Home Owners Association
- Association fees include no fees
- Maryvale Terrace 13A Lots 2645 2758 & Tr A Subdivision
Listing and Financial Details
- Tax Lot 2691
- Assessor Parcel Number 144-47-049
Map
Create a Home Valuation Report for This Property
The Home Valuation Report is an in-depth analysis detailing your home's value as well as a comparison with similar homes in the area
Home Values in the Area
Average Home Value in this Area
Property History
| Date | Event | Price | Change | Sq Ft Price |
|---|---|---|---|---|
| 09/20/2024 09/20/24 | Sold | $245,000 | -23.4% | $155 / Sq Ft |
| 09/10/2024 09/10/24 | Pending | -- | -- | -- |
| 09/08/2024 09/08/24 | For Sale | $320,000 | 0.0% | $202 / Sq Ft |
| 08/24/2024 08/24/24 | Price Changed | $320,000 | 0.0% | $202 / Sq Ft |
| 08/23/2024 08/23/24 | Pending | -- | -- | -- |
| 08/22/2024 08/22/24 | For Sale | $320,000 | -- | $202 / Sq Ft |
| 08/20/2024 08/20/24 | Pending | -- | -- | -- |
Source: Arizona Regional Multiple Listing Service (ARMLS)
Tax History
| Year | Tax Paid | Tax Assessment Tax Assessment Total Assessment is a certain percentage of the fair market value that is determined by local assessors to be the total taxable value of land and additions on the property. | Land | Improvement |
|---|---|---|---|---|
| 2025 | $898 | $5,790 | -- | -- |
| 2024 | $921 | $5,514 | -- | -- |
| 2023 | $921 | $23,500 | $4,700 | $18,800 |
| 2022 | $864 | $17,800 | $3,560 | $14,240 |
| 2021 | $882 | $15,730 | $3,140 | $12,590 |
| 2020 | $833 | $14,420 | $2,880 | $11,540 |
| 2019 | $795 | $12,500 | $2,500 | $10,000 |
| 2018 | $831 | $10,980 | $2,190 | $8,790 |
| 2017 | $792 | $8,930 | $1,780 | $7,150 |
| 2016 | $757 | $7,680 | $1,530 | $6,150 |
| 2015 | $698 | $6,660 | $1,330 | $5,330 |
Source: Public Records
Mortgage History
| Date | Status | Loan Amount | Loan Type |
|---|---|---|---|
| Open | $252,000 | New Conventional | |
| Previous Owner | $47,715 | FHA |
Source: Public Records
Deed History
| Date | Type | Sale Price | Title Company |
|---|---|---|---|
| Warranty Deed | $254,950 | Investors Title | |
| Warranty Deed | $245,000 | Investors Title |
Source: Public Records
Similar Homes in Phoenix, AZ
Source: Arizona Regional Multiple Listing Service (ARMLS)
MLS Number: 6744793
APN: 144-47-049
Nearby Homes
- 5901 W Indian School Rd
- 4002 N 58th Dr
- 4131 N 55th Dr
- 4114 N 55th Ave
- 5716 W Hazelwood St
- 5518 W Campbell Ave
- 5943 W Hazelwood St
- 5520 W Clarendon Ave
- 5937 W Coolidge St
- 5968 W Coolidge St
- 6035 W Columbus Ave
- 6015 W Whitton Ave
- 3810 N Maryvale Pkwy Unit 2075
- 3810 N Maryvale Pkwy Unit 2029
- 3810 N Maryvale Pkwy Unit 1089
- 3810 N Maryvale Pkwy Unit 1068
- 3810 N Maryvale Pkwy Unit 1093
- 3810 N Maryvale Pkwy Unit 1070
- 4241 N 64th Ave
- 5902 W Wolf St
