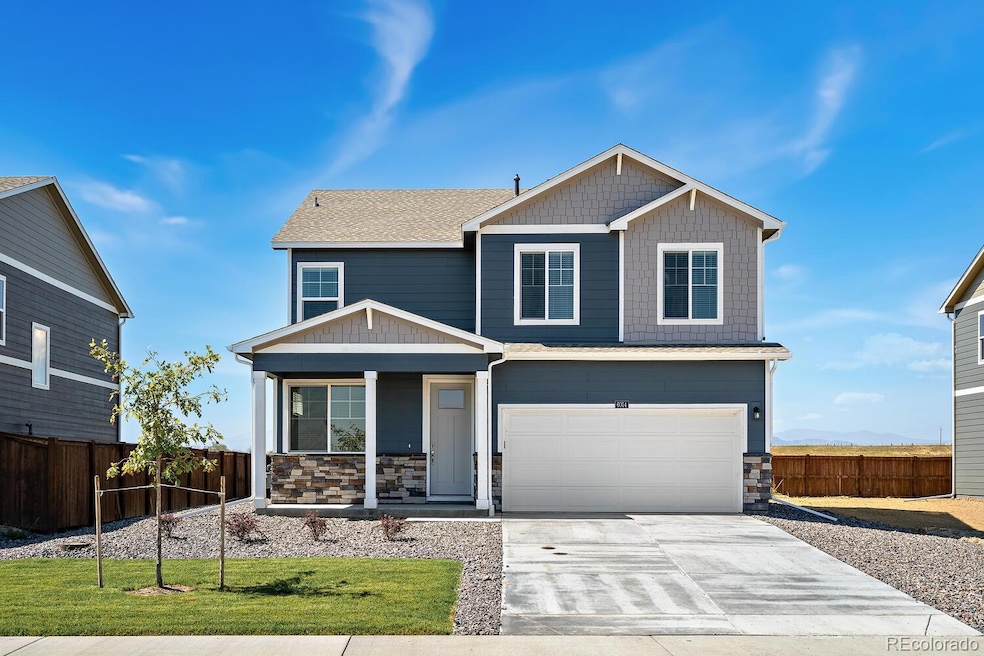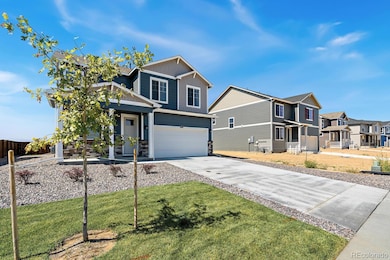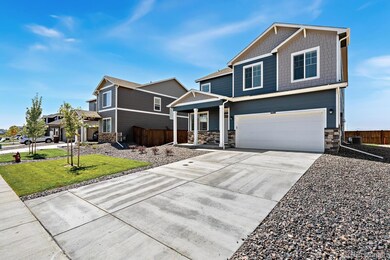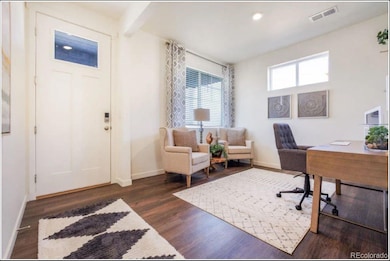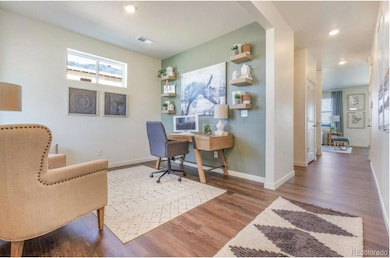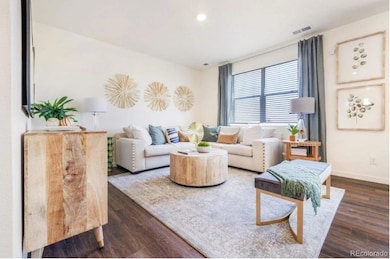
4202 Sandstone Dr Longmont, CO 80504
Estimated payment $3,714/month
Highlights
- Primary Bedroom Suite
- Open Floorplan
- High Ceiling
- Mead Elementary School Rated A-
- 1 Fireplace
- Granite Countertops
About This Home
Beautiful 4 bedroom home with a 3 car garage in the highly desirable Lakeside Canyon Community! Stunning white cabinetry throughout, granite countertops, a full suite of stainless steel appliances, including a gas stove, a large island and a walk in pantry. The open design floorplan is complimented with 9’ ceilings, a main floor Study/flex space and a front porch to enjoy the Colorado evenings from! The list of included features is long, let’s start with the front yard and the backyard landscaping, washer & dryer, tankless hot water heater, air conditioning, blinds throughout and today’s smart home technology! Enjoy miles of trails, 2 dog parks, a large central park and playground, just steps from the Barefoot Lakes state park and the St Vrain state park area. Buying a brand new home has never been easier! Come live playfully at Lakeside Canyon! ***Estimated Delivery Date: August. Photos are representative and not of actual property***
Listing Agent
D.R. Horton Realty, LLC Brokerage Email: sales@drhrealty.com License #40028178

Home Details
Home Type
- Single Family
Est. Annual Taxes
- $6,542
Year Built
- Built in 2025 | Under Construction
Lot Details
- 7,150 Sq Ft Lot
- Front and Back Yard Sprinklers
HOA Fees
- $60 Monthly HOA Fees
Parking
- 3 Car Attached Garage
- Smart Garage Door
Home Design
- Architectural Shingle Roof
- Stone Siding
- Concrete Perimeter Foundation
Interior Spaces
- 2,124 Sq Ft Home
- 2-Story Property
- Open Floorplan
- High Ceiling
- 1 Fireplace
- Double Pane Windows
- Window Treatments
- Living Room
- Dining Room
- Home Office
- Crawl Space
- Smart Thermostat
- Dryer
Kitchen
- Eat-In Kitchen
- Range
- Microwave
- Dishwasher
- Kitchen Island
- Granite Countertops
- Quartz Countertops
- Disposal
Flooring
- Carpet
- Laminate
Bedrooms and Bathrooms
- 4 Bedrooms
- Primary Bedroom Suite
- Walk-In Closet
Eco-Friendly Details
- Smoke Free Home
Schools
- Mead Elementary And Middle School
- Mead High School
Utilities
- Forced Air Heating and Cooling System
- 220 Volts
- 110 Volts
- Natural Gas Connected
- Tankless Water Heater
- Cable TV Available
Listing and Financial Details
- Assessor Parcel Number 120735204009
Community Details
Overview
- Rm Mead Metro District Association, Phone Number (970) 484-0101
- Built by D.R. Horton, Inc
- Lakeside Canyon Subdivision, Bellamy Floorplan
- Community Parking
Recreation
- Community Playground
- Park
Map
Home Values in the Area
Average Home Value in this Area
Tax History
| Year | Tax Paid | Tax Assessment Tax Assessment Total Assessment is a certain percentage of the fair market value that is determined by local assessors to be the total taxable value of land and additions on the property. | Land | Improvement |
|---|---|---|---|---|
| 2024 | $491 | $6,830 | $6,830 | -- |
| 2023 | $491 | $2,890 | $2,890 | $0 |
| 2022 | $257 | $1,510 | $1,510 | $0 |
| 2021 | $181 | $1,070 | $1,070 | $0 |
| 2020 | $2 | $10 | $10 | $0 |
Property History
| Date | Event | Price | Change | Sq Ft Price |
|---|---|---|---|---|
| 04/17/2025 04/17/25 | For Sale | $557,000 | -- | $262 / Sq Ft |
Deed History
| Date | Type | Sale Price | Title Company |
|---|---|---|---|
| Special Warranty Deed | $2,927,700 | None Listed On Document |
Similar Homes in Longmont, CO
Source: REcolorado®
MLS Number: 6487203
APN: R8968440
- 4202 Sandstone Dr
- 4203 Sandstone Dr
- 4201 Sandstone Dr
- 4211 Sandstone Dr
- 4213 Sandstone Dr
- 4312 Gypsum Ave
- 13705 Siltstone Place
- 13709 Siltstone St
- 12901 Crane River Dr
- 4115 Marble Dr
- 4113 Marble Dr
- 4107 Marble Dr
- 4101 Marble Dr
- 12881 Park Creek Way
- 4401 Garnet Way
- 12689 Sunset Dr
- 4565 Colorado River Dr
