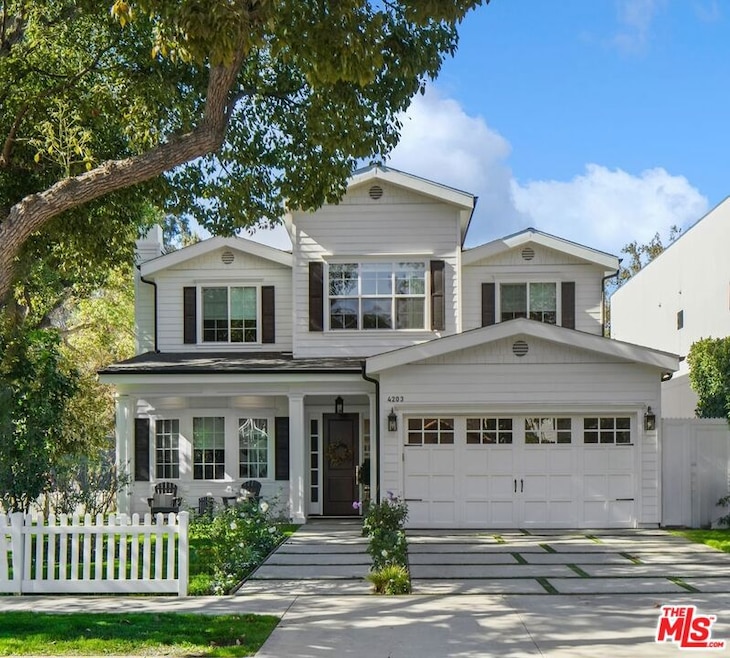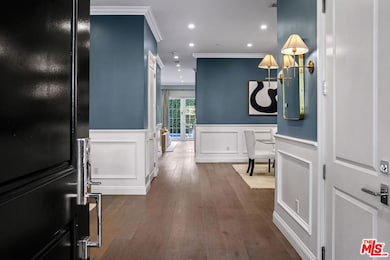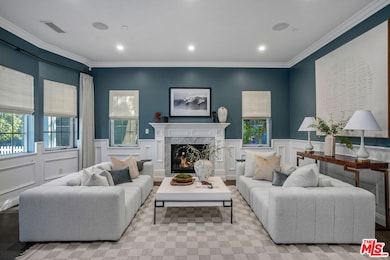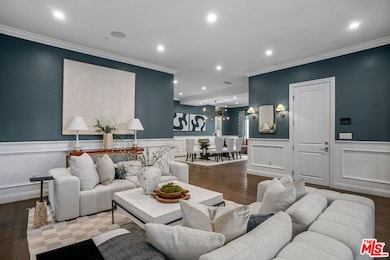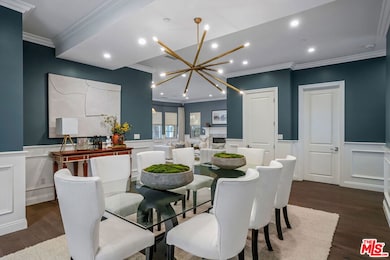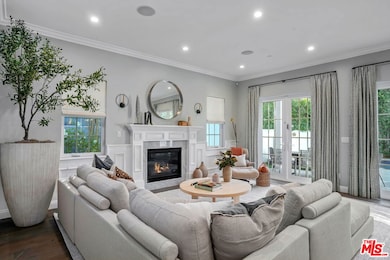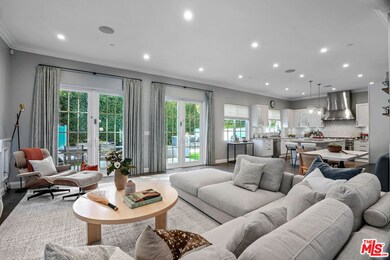
4203 Beeman Ave Studio City, CA 91604
Studio City NeighborhoodHighlights
- In Ground Pool
- Family Room with Fireplace
- Wood Flooring
- Ulysses S. Grant Senior High School Rated A-
- Traditional Architecture
- No HOA
About This Home
As of March 2025Picture perfect east coast traditional family home on beautifully landscaped corner lot, complete with white picket fence, ideally located south of Moorpark in the heart of Studio City. This designer-done home truly has it all including five bedrooms all with en-suite bathrooms, natural light-filled living spaces, hardwood floors, formal living room & huge family room with cozy fireplaces, dining room & state of the art cooks kitchen with top of the line appliances & large Butler's pantry. Upstairs you will find four generously-sized bedrooms including the primary suite showcasing a sitting area, walk-in closet, spa-like bathroom with dual vanity, soaking tub, large shower, and a private balcony that overlooks the beautiful backyard. A set of double french doors open to the rear yard, with covered patio, built-in BBQ, tall hedges for privacy & sparkling pool with hot tub. Additional features include custom finishes throughout, EV car charging ready, Control 4 Smart house system and built in security cameras. All of this conveniently located close to major film studios, Farmers' Market, Sportsman's Lodge, Equinox, Erehwon, Harvard-Westlake River Park(coming soon), Ventura Blvd, and all of the best shops and restaurants Studio City has to offer.
Home Details
Home Type
- Single Family
Est. Annual Taxes
- $31,530
Year Built
- Built in 2017
Lot Details
- 6,437 Sq Ft Lot
- Lot Dimensions are 50x129
- Property is zoned LAR1
Parking
- 2 Parking Spaces
Home Design
- Traditional Architecture
Interior Spaces
- 4,060 Sq Ft Home
- 1-Story Property
- Entryway
- Family Room with Fireplace
- 2 Fireplaces
- Great Room
- Living Room with Fireplace
- Dining Room
- Home Office
- Alarm System
- Property Views
Kitchen
- Breakfast Area or Nook
- Oven or Range
- Freezer
- Dishwasher
- Disposal
Flooring
- Wood
- Tile
Bedrooms and Bathrooms
- 5 Bedrooms
- Powder Room
Laundry
- Laundry Room
- Dryer
- Washer
Pool
- In Ground Pool
- In Ground Spa
Additional Features
- Outdoor Grill
- Central Heating and Cooling System
Community Details
- No Home Owners Association
Listing and Financial Details
- Assessor Parcel Number 2375-014-020
Map
Home Values in the Area
Average Home Value in this Area
Property History
| Date | Event | Price | Change | Sq Ft Price |
|---|---|---|---|---|
| 03/07/2025 03/07/25 | Sold | $3,200,000 | -7.2% | $788 / Sq Ft |
| 02/06/2025 02/06/25 | Pending | -- | -- | -- |
| 01/09/2025 01/09/25 | For Sale | $3,450,000 | +7.8% | $850 / Sq Ft |
| 12/23/2024 12/23/24 | Off Market | $3,200,000 | -- | -- |
| 11/14/2024 11/14/24 | For Sale | $3,450,000 | +51.3% | $850 / Sq Ft |
| 04/07/2017 04/07/17 | Sold | $2,280,777 | -4.9% | $600 / Sq Ft |
| 02/13/2017 02/13/17 | Pending | -- | -- | -- |
| 01/20/2017 01/20/17 | For Sale | $2,399,000 | +168.0% | $631 / Sq Ft |
| 10/01/2014 10/01/14 | Sold | $895,000 | -5.7% | $698 / Sq Ft |
| 08/07/2014 08/07/14 | Pending | -- | -- | -- |
| 07/23/2014 07/23/14 | For Sale | $949,000 | -- | $740 / Sq Ft |
Tax History
| Year | Tax Paid | Tax Assessment Tax Assessment Total Assessment is a certain percentage of the fair market value that is determined by local assessors to be the total taxable value of land and additions on the property. | Land | Improvement |
|---|---|---|---|---|
| 2024 | $31,530 | $2,595,157 | $1,047,370 | $1,547,787 |
| 2023 | $30,912 | $2,544,273 | $1,026,834 | $1,517,439 |
| 2022 | $29,462 | $2,494,386 | $1,006,700 | $1,487,686 |
| 2021 | $29,097 | $2,445,477 | $986,961 | $1,458,516 |
| 2019 | $28,217 | $2,372,944 | $957,688 | $1,415,256 |
| 2018 | $28,062 | $2,326,416 | $938,910 | $1,387,506 |
| 2016 | $10,968 | $908,648 | $726,919 | $181,729 |
| 2015 | $10,807 | $895,000 | $716,000 | $179,000 |
| 2014 | -- | $242,840 | $84,948 | $157,892 |
Mortgage History
| Date | Status | Loan Amount | Loan Type |
|---|---|---|---|
| Open | $2,400,000 | New Conventional | |
| Previous Owner | $765,600 | New Conventional | |
| Previous Owner | $1,710,500 | New Conventional | |
| Previous Owner | $265,000 | Unknown | |
| Previous Owner | $267,000 | Stand Alone Refi Refinance Of Original Loan | |
| Previous Owner | $281,000 | Unknown | |
| Previous Owner | $280,000 | Stand Alone Refi Refinance Of Original Loan | |
| Previous Owner | $81,932 | Stand Alone Second |
Deed History
| Date | Type | Sale Price | Title Company |
|---|---|---|---|
| Grant Deed | $3,200,000 | Lawyers Title Company | |
| Interfamily Deed Transfer | -- | None Available | |
| Grant Deed | $2,281,000 | Old Republic Title Company | |
| Grant Deed | $895,000 | Old Republic Title Company | |
| Interfamily Deed Transfer | -- | None Available | |
| Interfamily Deed Transfer | -- | United Title Company | |
| Interfamily Deed Transfer | -- | -- | |
| Interfamily Deed Transfer | -- | American Coast Title Company | |
| Interfamily Deed Transfer | -- | -- | |
| Interfamily Deed Transfer | -- | -- |
Similar Homes in the area
Source: The MLS
MLS Number: 24-462615
APN: 2375-014-020
- 4214 Bellaire Ave
- 4253 Bellaire Ave
- 4202 Whitsett Ave Unit 205
- 4320 Teesdale Ave
- 4317 Babcock Ave
- 4312 Babcock Ave Unit 6
- 4248 Whitsett Ave
- 4326 Babcock Ave Unit 305
- 4326 Babcock Ave Unit 104
- 4067 Wilkinson Ave
- 12633 Moorpark St Unit 103
- 3983 Sunswept Dr
- 4113 Shadyglade Ave
- 4036 Sunswept Dr
- 12801 Moorpark St Unit 116
- 12464 Laurel Terrace Dr
- 12442 Rye St
- 12344 Moorpark St Unit 3
- 4115 Laurelgrove Ave
- 3908 Fairway Ave
