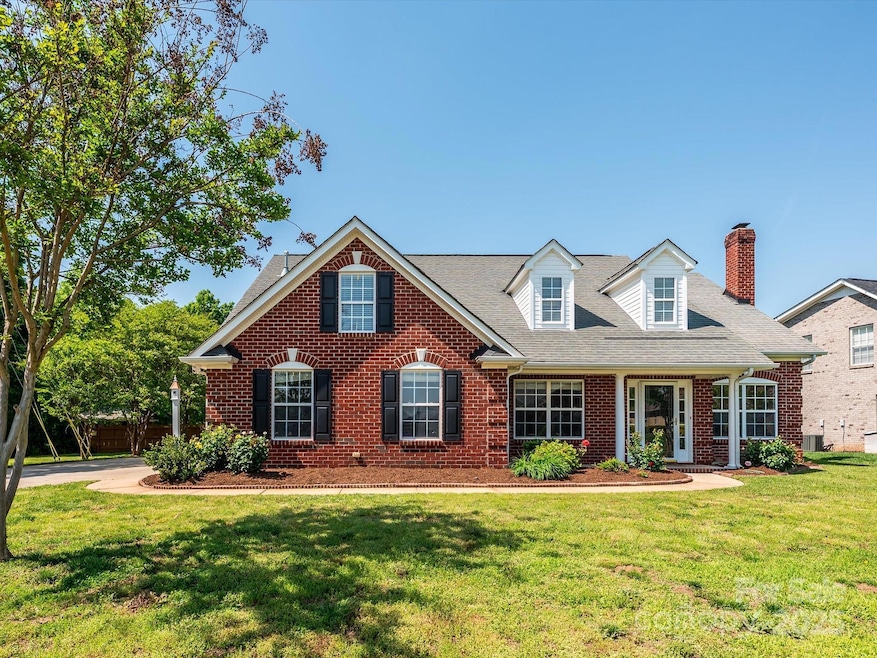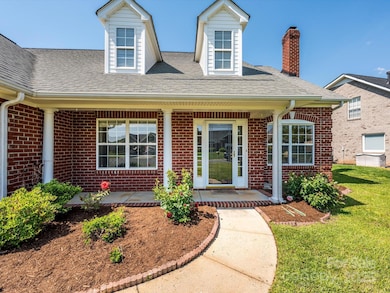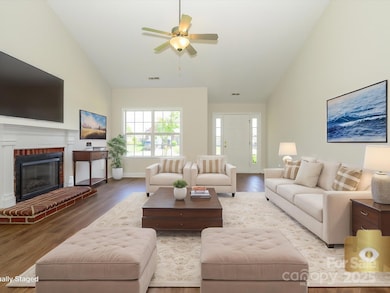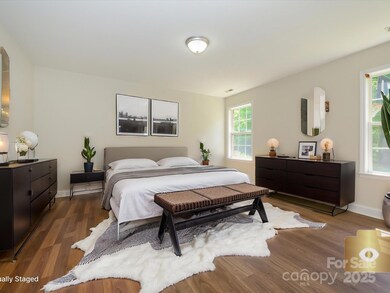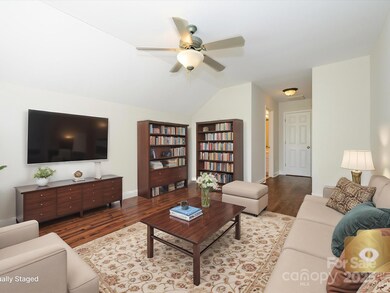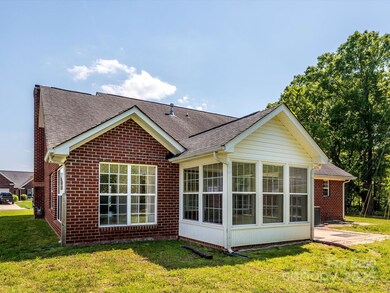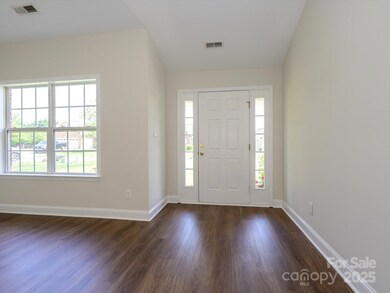
4203 Ethel Sustar Dr Monroe, NC 28110
Estimated payment $2,636/month
Highlights
- Popular Property
- Transitional Architecture
- Cul-De-Sac
- Sardis Elementary School Rated A-
- Recreation Facilities
- Enclosed Glass Porch
About This Home
Welcome to 4203 Ethel Sustar Drive, a charming 4-bedroom, 3-bathroom home nestled in peaceful Crooked Creek Estates in Monroe, North Carolina. Built in 2005, this 2,137-square-foot residence offers a blend of comfort and functionality. A perfect open floorplan with the primary suite on the main, sun room and an additional bedroom and full bathroom on the second floor. Freshly painted throughout, newer floors, and new landscaping. A larger lot-- over 0.35 acres of flat yard situated on a cul-de-sac. Close to shopping & restaurants and all that Indian Trail has to offer!
Listing Agent
Premier Sotheby's International Realty Brokerage Email: scott.sofsian@premiersir.com License #279298

Co-Listing Agent
Premier Sotheby's International Realty Brokerage Email: scott.sofsian@premiersir.com License #302220
Home Details
Home Type
- Single Family
Est. Annual Taxes
- $1,922
Year Built
- Built in 2005
Lot Details
- Cul-De-Sac
- Property is zoned AG9
HOA Fees
- $25 Monthly HOA Fees
Parking
- 2 Car Attached Garage
Home Design
- Transitional Architecture
- Slab Foundation
- Four Sided Brick Exterior Elevation
Interior Spaces
- Ceiling Fan
- Great Room with Fireplace
- Vinyl Flooring
- Pull Down Stairs to Attic
Kitchen
- Electric Oven
- Self-Cleaning Oven
- Electric Range
- Microwave
- Plumbed For Ice Maker
- Dishwasher
- Disposal
Bedrooms and Bathrooms
- 3 Full Bathrooms
- Garden Bath
Laundry
- Laundry Room
- Electric Dryer Hookup
Outdoor Features
- Patio
- Enclosed Glass Porch
Schools
- Sardis Elementary School
- Porter Ridge Middle School
- Porter Ridge High School
Utilities
- Forced Air Heating and Cooling System
- Heating System Uses Natural Gas
- Gas Water Heater
- Cable TV Available
Listing and Financial Details
- Assessor Parcel Number 07-048-135
Community Details
Overview
- Cusick Managment Association, Phone Number (704) 544-7779
- Crooked Creek Estates Subdivision
- Mandatory home owners association
Recreation
- Recreation Facilities
- Community Playground
- Trails
Map
Home Values in the Area
Average Home Value in this Area
Tax History
| Year | Tax Paid | Tax Assessment Tax Assessment Total Assessment is a certain percentage of the fair market value that is determined by local assessors to be the total taxable value of land and additions on the property. | Land | Improvement |
|---|---|---|---|---|
| 2024 | $1,922 | $300,700 | $62,200 | $238,500 |
| 2023 | $1,901 | $300,700 | $62,200 | $238,500 |
| 2022 | $1,901 | $300,700 | $62,200 | $238,500 |
| 2021 | $1,901 | $300,700 | $62,200 | $238,500 |
| 2020 | $1,648 | $211,400 | $39,000 | $172,400 |
| 2019 | $1,648 | $211,400 | $39,000 | $172,400 |
| 2018 | $1,648 | $211,400 | $39,000 | $172,400 |
| 2017 | $1,757 | $211,400 | $39,000 | $172,400 |
| 2016 | $1,723 | $211,400 | $39,000 | $172,400 |
| 2015 | $1,750 | $211,400 | $39,000 | $172,400 |
| 2014 | $1,681 | $235,310 | $34,000 | $201,310 |
Property History
| Date | Event | Price | Change | Sq Ft Price |
|---|---|---|---|---|
| 04/25/2025 04/25/25 | For Sale | $439,000 | -- | $205 / Sq Ft |
Deed History
| Date | Type | Sale Price | Title Company |
|---|---|---|---|
| Warranty Deed | $240,500 | None Available | |
| Warranty Deed | -- | -- |
Mortgage History
| Date | Status | Loan Amount | Loan Type |
|---|---|---|---|
| Open | $186,500 | New Conventional | |
| Closed | $196,000 | Fannie Mae Freddie Mac | |
| Closed | $192,372 | Unknown |
Similar Homes in Monroe, NC
Source: Canopy MLS (Canopy Realtor® Association)
MLS Number: 4247524
APN: 07-048-135
- 4302 Ethel Sustar Dr
- 5702 Burning Ridge Dr
- 4405 Zee Ct
- 4210 Manchester Ln
- 5519 Burning Ridge Dr
- 4211 Runaway Cir Unit 36
- 4210 Runaway Cir
- 5417 Sustar Dr
- 5315 Sustar Dr
- 3722 Unionville Indian Trail Rd W
- 3904 Crimson Wing Dr
- 1022 Doughton Ln
- 3507 Southern Ginger Dr
- 3002 Paddington Dr
- 3606 White Swan Ct
- 0 W Highway 74
- 1029 Paddington Dr
- 3205 Creek Trail Rd
- 4002 Shadow Pines Cir
- 4405 Ashton Ct
