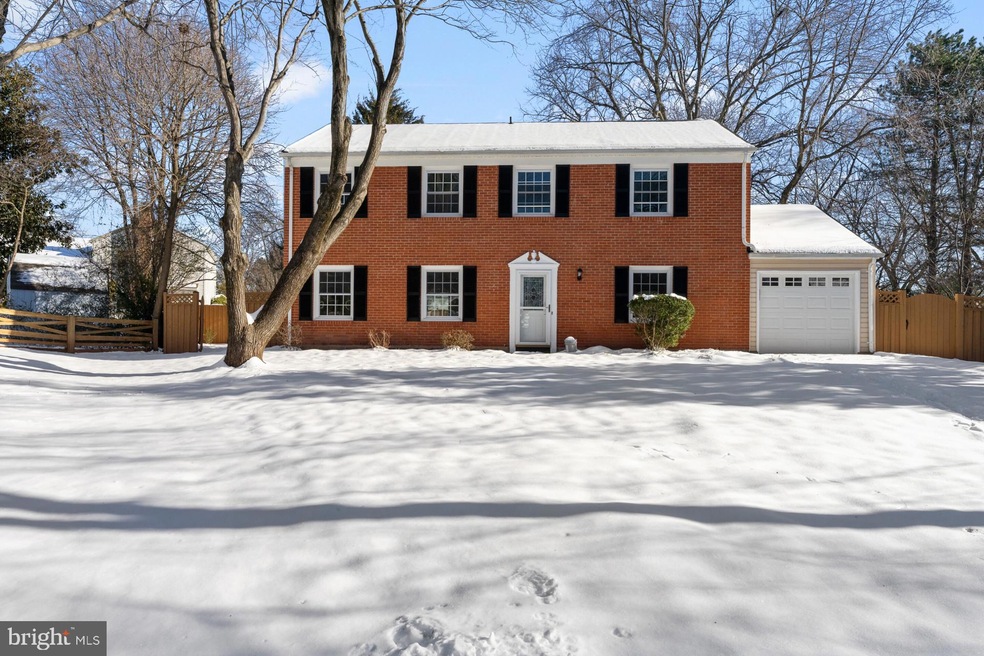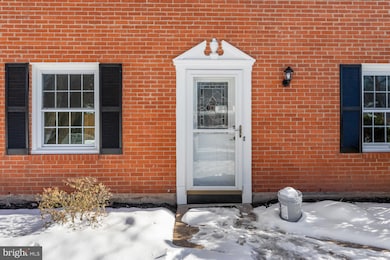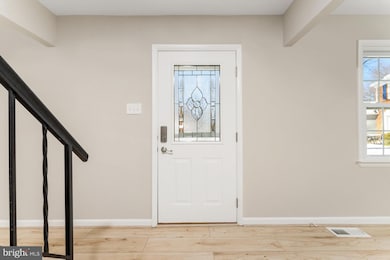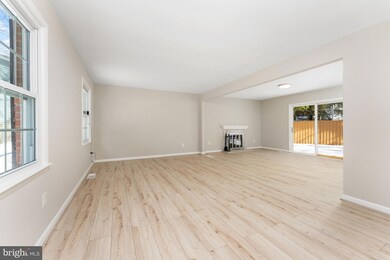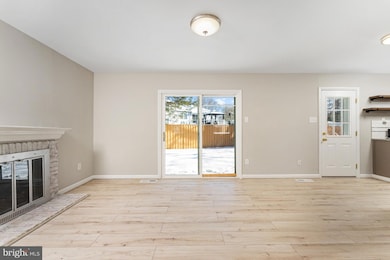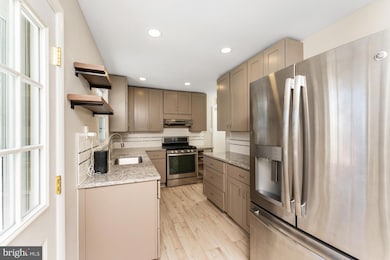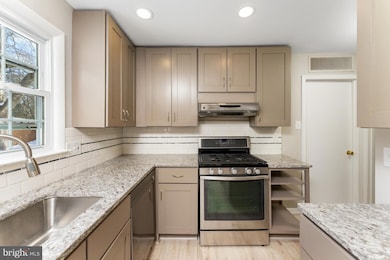
4203 Kincaid Ct Chantilly, VA 20151
Highlights
- Colonial Architecture
- Deck
- Solid Hardwood Flooring
- Rocky Run Middle School Rated A
- Wood Burning Stove
- Attic
About This Home
As of February 2025PRICE REDUCTION: OFFERS TO BE REVIEWED 02/10/2025 -
Welcome to 4203 Kincaid Ct, a beautifully remodeled colonial home situated in a peaceful
cul-de-sac in the desirable Brookfield neighborhood boasting no HOA. This charming home
offers five spacious bedrooms and a thoughtful blend of modern upgrades and classic
appeal, making it the perfect place to call home. KEY FEATURES: • Extensive Remodel
(December 2024): NEW FURNACE (2025), NEW ROOF (2024) , NEW WINDOWS (2016),
updated flooring throughout, fresh paint, a newly stained fence, and a custom-built deck.
The home also boasts new windows, high-quality cabinetry and natural stone countertops,
blending elegance with functionality. • Open, Sun-Filled Kitchen: The beautifully renovated
kitchen is a true standout, equipped with granite countertops, stainless steel appliances,
and a stylish backsplash. It’s open to the living areas, creating a seamless flow for both
daily living and entertaining. A cozy breakfast nook by the sliding glass doors overlooks
the large fenced-in backyard and spacious patio. • Spacious Layout: The main level has
been thoughtfully remodeled to create an open floorplan that connects the family room,
dining area, and kitchen, perfect for family gatherings or entertaining. The family room
features a cozy fireplace, ideal for chilly nights. • Five Bedrooms Upstairs: Upstairs, you’ll
find five generously sized bedrooms, each offering ample space and natural light. The
primary suite provides a peaceful retreat with plenty of room to relax and unwind while also
enjoying a private bathroom. Outdoor Oasis: The expansive, fully fenced and leveled
backyard is ideal for both relaxation and play. A newly built deck patio area provides ample
space for dining, entertaining, or simply enjoying the quiet cul-de-sac. The backyard also
includes a high-quality swing set and shed, making it a perfect space for families. Prime
Location: This home is ideally located with easy access to major commuter routes
including I-66, VA-28, and US-50, as well as proximity to Dulles International Airport. A Parkand-Ride on Stringfellow Rd is just minutes away, offering easy access to the surrounding
area. Local Amenities: Within walking distance, you’ll find Brookfield Elementary School
and the Brookfield Swim Club. You’re also near Fair Oaks Mall, Ellanor C. Lawrence Park,
Chantilly Regional Library, and more. The neighborhood offers an excellent sense of
community, with no HOA, and is conveniently located close to shopping, dining, and toprated schools such as Rocky Run Middle and Chantilly High School. This home combines
modern comforts, classic charm, and an unbeatable location, making it the perfect place to
start your next chapter. Don't miss out—schedule a showing today!
Home Details
Home Type
- Single Family
Est. Annual Taxes
- $6,934
Year Built
- Built in 1972
Lot Details
- 8,441 Sq Ft Lot
- Wood Fence
- Property is in excellent condition
- Property is zoned 131
Parking
- 2 Car Direct Access Garage
- 2 Driveway Spaces
- Oversized Parking
- Garage Door Opener
Home Design
- Colonial Architecture
- Slab Foundation
- Batts Insulation
- Pitched Roof
- Shingle Roof
- Architectural Shingle Roof
- Vinyl Siding
- Brick Front
- Copper Plumbing
- Chimney Cap
- Asphalt
Interior Spaces
- Property has 2 Levels
- Wood Burning Stove
- Wood Burning Fireplace
- Fireplace With Glass Doors
- Brick Fireplace
- Double Pane Windows
- Replacement Windows
- Double Hung Windows
- Mud Room
- Family Room Off Kitchen
- Open Floorplan
- Living Room
- Formal Dining Room
- Den
- Carbon Monoxide Detectors
- Attic
Kitchen
- Breakfast Area or Nook
- Eat-In Kitchen
- Gas Oven or Range
- Range Hood
- Dishwasher
- Stainless Steel Appliances
- Disposal
Flooring
- Solid Hardwood
- Tile or Brick
- Luxury Vinyl Plank Tile
Bedrooms and Bathrooms
- 5 Bedrooms
- En-Suite Primary Bedroom
- En-Suite Bathroom
- Bathtub with Shower
- Walk-in Shower
Laundry
- Laundry in unit
- Front Loading Dryer
- Front Loading Washer
Outdoor Features
- Deck
- Patio
- Shed
- Outbuilding
- Playground
- Play Equipment
- Rain Gutters
Schools
- Brookfield Elementary School
- Rocky Run Middle School
- Chantilly High School
Utilities
- Central Heating and Cooling System
- 200+ Amp Service
- Natural Gas Water Heater
Community Details
- No Home Owners Association
- Brookfield Subdivision
Listing and Financial Details
- Tax Lot 482
- Assessor Parcel Number 0451 02 0482
Map
Home Values in the Area
Average Home Value in this Area
Property History
| Date | Event | Price | Change | Sq Ft Price |
|---|---|---|---|---|
| 02/28/2025 02/28/25 | Sold | $759,500 | -1.9% | $396 / Sq Ft |
| 02/09/2025 02/09/25 | Pending | -- | -- | -- |
| 02/05/2025 02/05/25 | Price Changed | $774,000 | -3.2% | $403 / Sq Ft |
| 01/13/2025 01/13/25 | For Sale | $799,999 | +72.0% | $417 / Sq Ft |
| 05/18/2018 05/18/18 | Sold | $465,000 | 0.0% | $242 / Sq Ft |
| 04/19/2018 04/19/18 | Off Market | $465,000 | -- | -- |
| 04/18/2018 04/18/18 | Pending | -- | -- | -- |
| 04/13/2018 04/13/18 | For Sale | $474,900 | +11.7% | $247 / Sq Ft |
| 12/17/2013 12/17/13 | Sold | $425,000 | 0.0% | $221 / Sq Ft |
| 11/03/2013 11/03/13 | Pending | -- | -- | -- |
| 10/31/2013 10/31/13 | For Sale | $425,000 | 0.0% | $221 / Sq Ft |
| 10/30/2013 10/30/13 | Off Market | $425,000 | -- | -- |
| 10/30/2013 10/30/13 | For Sale | $425,000 | -- | $221 / Sq Ft |
Tax History
| Year | Tax Paid | Tax Assessment Tax Assessment Total Assessment is a certain percentage of the fair market value that is determined by local assessors to be the total taxable value of land and additions on the property. | Land | Improvement |
|---|---|---|---|---|
| 2024 | $6,934 | $598,570 | $229,000 | $369,570 |
| 2023 | $6,755 | $598,570 | $229,000 | $369,570 |
| 2022 | $6,360 | $556,220 | $214,000 | $342,220 |
| 2021 | $5,746 | $489,660 | $199,000 | $290,660 |
| 2020 | $5,306 | $448,320 | $189,000 | $259,320 |
| 2019 | $2,641 | $446,260 | $189,000 | $257,260 |
| 2018 | $4,673 | $406,340 | $179,000 | $227,340 |
| 2017 | $4,608 | $396,880 | $174,000 | $222,880 |
| 2016 | $4,465 | $385,390 | $169,000 | $216,390 |
| 2015 | $4,148 | $371,690 | $159,000 | $212,690 |
| 2014 | $4,083 | $366,690 | $154,000 | $212,690 |
Mortgage History
| Date | Status | Loan Amount | Loan Type |
|---|---|---|---|
| Open | $629,000 | New Conventional | |
| Closed | $629,000 | New Conventional | |
| Previous Owner | $201,240 | No Value Available | |
| Previous Owner | $372,000 | New Conventional | |
| Previous Owner | $25,000 | Credit Line Revolving | |
| Previous Owner | $387,357 | New Conventional | |
| Previous Owner | $200,000 | New Conventional | |
| Previous Owner | $201,000 | New Conventional | |
| Previous Owner | $166,150 | No Value Available |
Deed History
| Date | Type | Sale Price | Title Company |
|---|---|---|---|
| Deed | $759,500 | First American Title | |
| Deed | $759,500 | First American Title | |
| Deed | $335,400 | Walker Title | |
| Deed | $465,000 | None Available | |
| Warranty Deed | $425,000 | -- | |
| Deed | -- | -- | |
| Deed | $174,900 | -- |
Similar Homes in Chantilly, VA
Source: Bright MLS
MLS Number: VAFX2216824
APN: 0451-02-0482
- 4508 Briarton Dr
- 13519 Carmel Ln
- 13378 Brookfield Ct
- 13516 Tabscott Dr
- 3935 Kernstown Ct
- 13500 Leith Ct
- 4318 Poplar Branch Dr
- 13842 Beaujolais Ct
- 4251 Sauterne Ct
- 4923 Longmire Way Unit 120
- 4165 Dawn Valley Ct Unit 78C
- 13511 Chevy Chase Ct
- 13943 Valley Country Dr
- 13534 King Charles Dr
- 13461 Point Pleasant Dr
- 4131 Meadowland Ct
- 4214 Plaza Ln
- 13418 Point Pleasant Dr
- 13232 Pleasantview Ln
- 4406 Tulip Tree Ct
