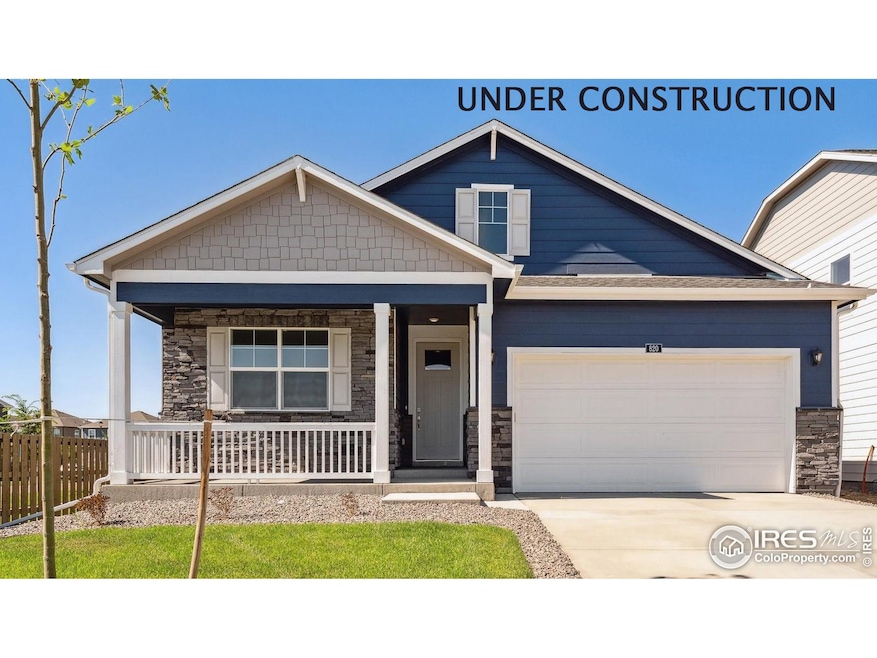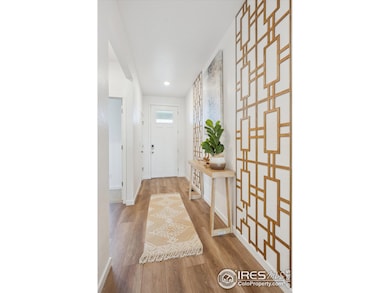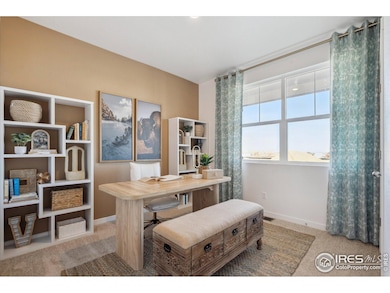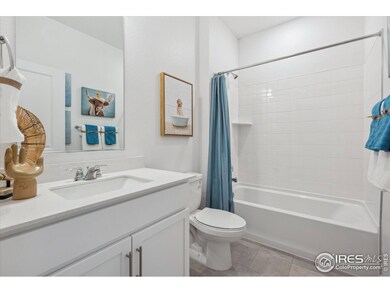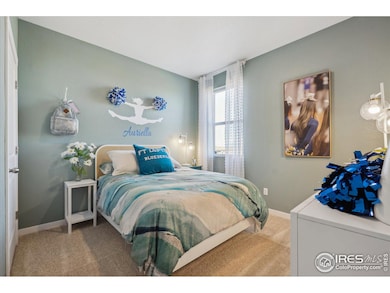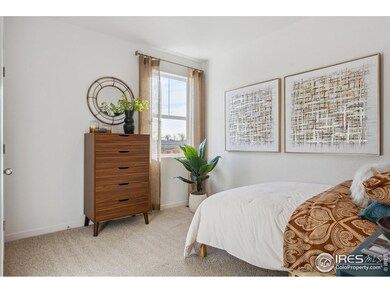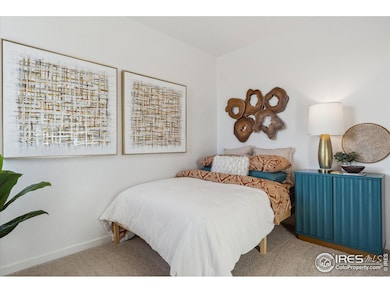
4203 Sandstone Dr Longmont, CO 80504
Estimated payment $3,552/month
Highlights
- Under Construction
- Open Floorplan
- 2 Car Attached Garage
- Mead Elementary School Rated A-
- Contemporary Architecture
- Eat-In Kitchen
About This Home
Welcome to Lakeside Canyon! Miles of trails, a large central park and playground, 2 dog parks, picnic pavilion and quick access to the Barefoot Lakes state park where you can enjoy kayaking and paddle boarding, all while enjoy views of the mountains! This beautiful Ranch style home offers a spacious, open concept with 4 bedrooms, 2 baths, large kitchen island & covered patio. This home includes a Smart Home Technology package, tankless water heater, and a smart lighting package. This home also includes a Rinnai Tankless Water Heater, Gas range, Smart Home Tech, video doorbell, keyless front door, Alexa features, & modularized light switches - all with remote access capabilities. Come live playfully at Lakeside Canyon! ***Estimated Delivery Date: June. Photos are representative and not of actual property***
Home Details
Home Type
- Single Family
Est. Annual Taxes
- $6,276
Year Built
- Built in 2025 | Under Construction
Lot Details
- 7,150 Sq Ft Lot
- Fenced
- Sprinkler System
HOA Fees
- $60 Monthly HOA Fees
Parking
- 2 Car Attached Garage
Home Design
- Contemporary Architecture
- Wood Frame Construction
- Composition Roof
- Composition Shingle
- Stone
Interior Spaces
- 1,771 Sq Ft Home
- 1-Story Property
- Open Floorplan
- Ceiling height of 9 feet or more
- Electric Fireplace
- Double Pane Windows
- Window Treatments
- Dining Room
Kitchen
- Eat-In Kitchen
- Gas Oven or Range
- Self-Cleaning Oven
- Microwave
- Dishwasher
- Kitchen Island
- Disposal
Flooring
- Painted or Stained Flooring
- Carpet
- Laminate
Bedrooms and Bathrooms
- 4 Bedrooms
- Walk-In Closet
- 2 Full Bathrooms
- Walk-in Shower
Laundry
- Laundry on main level
- Washer and Dryer Hookup
Eco-Friendly Details
- Energy-Efficient HVAC
- Energy-Efficient Thermostat
Schools
- Mead Elementary And Middle School
- Mead High School
Utilities
- Forced Air Heating and Cooling System
- Underground Utilities
- High Speed Internet
- Satellite Dish
Additional Features
- Garage doors are at least 85 inches wide
- Patio
Community Details
- Association fees include management
- Built by D.R. Horton
- Lakeside Canyon Subdivision
Listing and Financial Details
- Assessor Parcel Number R8968454
Map
Home Values in the Area
Average Home Value in this Area
Tax History
| Year | Tax Paid | Tax Assessment Tax Assessment Total Assessment is a certain percentage of the fair market value that is determined by local assessors to be the total taxable value of land and additions on the property. | Land | Improvement |
|---|---|---|---|---|
| 2024 | $491 | $6,830 | $6,830 | -- |
| 2023 | $491 | $2,890 | $2,890 | $0 |
| 2022 | $257 | $1,510 | $1,510 | $0 |
| 2021 | $181 | $1,070 | $1,070 | $0 |
| 2020 | $2 | $10 | $10 | $0 |
Property History
| Date | Event | Price | Change | Sq Ft Price |
|---|---|---|---|---|
| 04/19/2025 04/19/25 | Pending | -- | -- | -- |
| 04/19/2025 04/19/25 | Pending | -- | -- | -- |
| 04/07/2025 04/07/25 | Price Changed | $532,000 | +1.7% | $300 / Sq Ft |
| 04/03/2025 04/03/25 | For Sale | $523,000 | -1.7% | $295 / Sq Ft |
| 04/03/2025 04/03/25 | For Sale | $532,000 | -- | $300 / Sq Ft |
Similar Homes in Longmont, CO
Source: IRES MLS
MLS Number: 1030124
APN: R8968454
- 4202 Sandstone Dr
- 4203 Sandstone Dr
- 4201 Sandstone Dr
- 4211 Sandstone Dr
- 4213 Sandstone Dr
- 4312 Gypsum Ave
- 13705 Siltstone Place
- 13709 Siltstone St
- 12901 Crane River Dr
- 4115 Marble Dr
- 4113 Marble Dr
- 4107 Marble Dr
- 4101 Marble Dr
- 12881 Park Creek Way
- 4401 Garnet Way
- 12689 Sunset Dr
- 4565 Colorado River Dr
