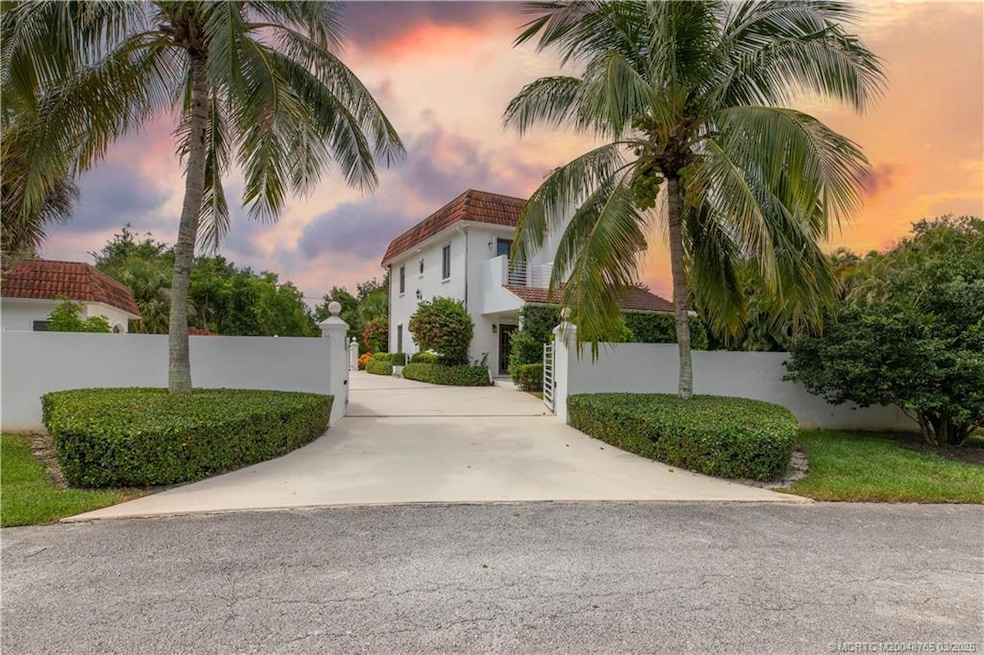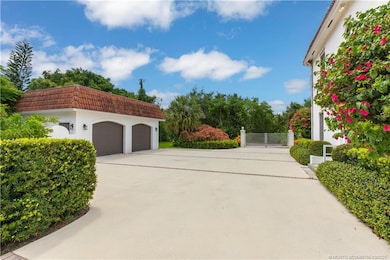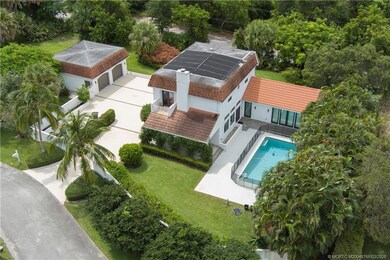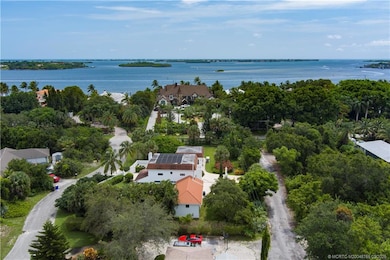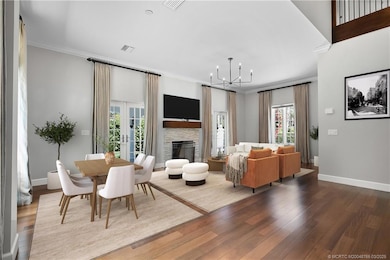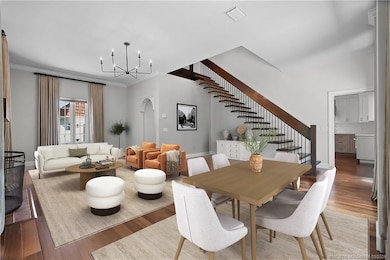
4203 SE Honey Hill Ln Stuart, FL 34997
Golden Gate NeighborhoodEstimated payment $7,877/month
Highlights
- Boat Ramp
- Gunite Pool
- Solar Power System
- Martin County High School Rated A-
- RV Access or Parking
- Gated Community
About This Home
This Distinctive home on the famed “Banyan Tree Drive” captures the essence of a charming European Village in Southern Spain. Behind the private wall and electric gate, you will find a simple yet classy home with modern marble and wood finishes that accentuate the stellar floor plan. The 2story home is versatile with either a more traditional style of living or the popular great room concept.The 4th “Flex room” could be a dining room, bedroom or office and each room has it's own private bathroom. The main bedroom suite was an addition, is located on the 1st level, and has East/West exposure that provides lots of natural light; lrg. walk-in closet, and a luxurious bathroom w/separate soaking tub & shower. Upgrades include custom lighting throughout, Quartz countertops, S/S appliances, tile and wood floors throughout, 2 laundry rms, gas cooktop, gas water heater and 48KW whole HSE generator. Plenty of room for Cars, boat/trailer, RV parking and close to boat launch, Sandprit Park/Inlet.
Listing Agent
Illustrated Properties LLC / S Brokerage Phone: 772-631-2370 License #586207

Co-Listing Agent
Illustrated Properties LLC / S Brokerage Phone: 772-631-2370 License #665288
Home Details
Home Type
- Single Family
Est. Annual Taxes
- $14,224
Year Built
- Built in 2003
Lot Details
- 0.45 Acre Lot
- East Facing Home
- Sprinkler System
Property Views
- Pool
- Courtyard
Home Design
- European Architecture
- Barrel Roof Shape
- Mansard Roof Shape
- Concrete Siding
- Stucco
Interior Spaces
- 2,719 Sq Ft Home
- 2-Story Property
- High Ceiling
- Wood Burning Fireplace
- Shutters
- Drapes & Rods
- French Doors
- Entrance Foyer
- Combination Dining and Living Room
Kitchen
- Gas Range
- Microwave
- Dishwasher
- Disposal
Flooring
- Engineered Wood
- Marble
- Tile
- Slate Flooring
Bedrooms and Bathrooms
- 4 Bedrooms
- Primary Bedroom on Main
- Split Bedroom Floorplan
- Walk-In Closet
- 4 Full Bathrooms
- Dual Sinks
- Bathtub
- Garden Bath
- Separate Shower
Laundry
- Dryer
- Washer
- Laundry Tub
Home Security
- Security System Owned
- Motion Detectors
- Hurricane or Storm Shutters
- Impact Glass
- Fire and Smoke Detector
Parking
- 2 Car Detached Garage
- Garage Door Opener
- Driveway
- RV Access or Parking
- 1 to 5 Parking Spaces
Eco-Friendly Details
- Solar Power System
- Heating system powered by active solar
Pool
- Gunite Pool
- Fence Around Pool
- Pool Equipment or Cover
Outdoor Features
- Boat Ramp
- Covered patio or porch
Schools
- Murray Middle School
- Martin County High School
Utilities
- Central Heating and Cooling System
- 220 Volts
- 110 Volts
- Power Generator
- Gas Water Heater
- Septic Tank
- Cable TV Available
Community Details
- No Home Owners Association
- Gated Community
Map
Home Values in the Area
Average Home Value in this Area
Tax History
| Year | Tax Paid | Tax Assessment Tax Assessment Total Assessment is a certain percentage of the fair market value that is determined by local assessors to be the total taxable value of land and additions on the property. | Land | Improvement |
|---|---|---|---|---|
| 2024 | $6,673 | $838,040 | $838,040 | $618,040 |
| 2023 | $6,673 | $415,340 | $0 | $0 |
| 2022 | $6,446 | $403,243 | $0 | $0 |
| 2021 | $6,471 | $391,499 | $0 | $0 |
| 2020 | $6,356 | $386,094 | $0 | $0 |
| 2019 | $5,278 | $320,825 | $0 | $0 |
| 2018 | $5,117 | $314,843 | $0 | $0 |
| 2017 | $4,509 | $308,367 | $0 | $0 |
| 2016 | $4,760 | $302,024 | $0 | $0 |
| 2015 | $4,938 | $288,280 | $120,000 | $168,280 |
| 2014 | $4,938 | $283,300 | $133,500 | $149,800 |
Property History
| Date | Event | Price | Change | Sq Ft Price |
|---|---|---|---|---|
| 04/17/2025 04/17/25 | Price Changed | $1,199,000 | -7.7% | $441 / Sq Ft |
| 02/15/2025 02/15/25 | For Sale | $1,299,000 | 0.0% | $478 / Sq Ft |
| 11/16/2023 11/16/23 | Rented | $6,000 | -13.0% | -- |
| 11/13/2023 11/13/23 | Under Contract | -- | -- | -- |
| 10/04/2023 10/04/23 | Price Changed | $6,900 | -5.5% | $3 / Sq Ft |
| 08/21/2023 08/21/23 | For Rent | $7,300 | 0.0% | -- |
| 07/25/2023 07/25/23 | Sold | $1,075,000 | 0.0% | $395 / Sq Ft |
| 06/26/2023 06/26/23 | Pending | -- | -- | -- |
| 06/23/2023 06/23/23 | For Sale | $1,075,000 | +168.8% | $395 / Sq Ft |
| 06/10/2015 06/10/15 | Sold | $400,000 | -10.9% | $200 / Sq Ft |
| 05/11/2015 05/11/15 | Pending | -- | -- | -- |
| 01/12/2015 01/12/15 | For Sale | $449,000 | -- | $225 / Sq Ft |
Deed History
| Date | Type | Sale Price | Title Company |
|---|---|---|---|
| Warranty Deed | $1,075,000 | South Florida Title | |
| Warranty Deed | $400,000 | South Florida Title Services | |
| Interfamily Deed Transfer | -- | Attorney | |
| Warranty Deed | $68,300 | -- |
Mortgage History
| Date | Status | Loan Amount | Loan Type |
|---|---|---|---|
| Previous Owner | $320,000 | New Conventional |
Similar Homes in the area
Source: Martin County REALTORS® of the Treasure Coast
MLS Number: M20048765
APN: 37-38-41-007-250-00040-2
- 4223 SE Fairway E
- 3020 SE Saint Lucie Blvd
- 3909 SE Quanset Terrace
- 3856 SE Jefferson St
- 3840 SE Jefferson St
- 3800 SE Jefferson St
- 3521 SE Clubhouse Place
- 3984 SE Fairway E
- 3123 SE Quanset Cir
- 2897 SE Saint Lucie Blvd
- 3333 SE Fairway E
- 3083 SE Quanset Cir
- 4104 SE Centerboard Ln
- 3411 SE Fairway W
- 4205 SE Centerboard Ln
- 3035 SE Glasgow Dr
- 2995 SE Glasgow Dr
- 3060 SE Falmouth Dr
- 3501 SE Fairway W
- 4643 SE Cheerio Way
